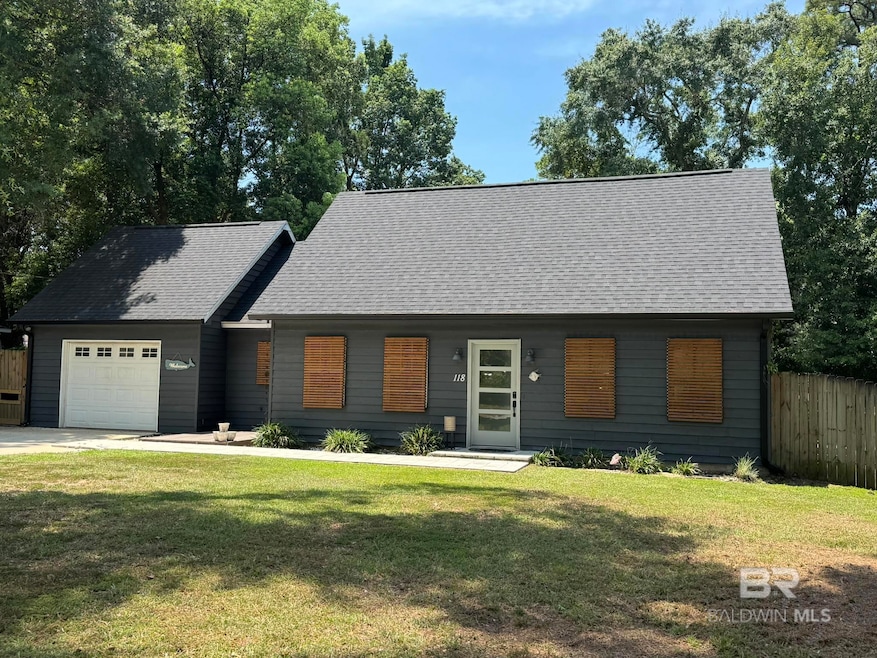
118 Lancaster Way Daphne, AL 36526
Lake Forest NeighborhoodEstimated payment $1,463/month
Highlights
- Golf Course Community
- Clubhouse
- Wood Flooring
- W. J. Carroll Intermediate School Rated A-
- Contemporary Architecture
- Community Pool
About This Home
Charming 3-bedroom, 2-bath Creole-inspired home nestled on a level lot in Daphne's conveniently located Lake Forest subdivision. Featuring a single-car garage, 2021 roof, 5 year old HVAC, new kitchen appliances, a large Florida room, and classic Bahama shutters, this two-story gem offers quintessential Southern living. Enjoy the privacy of a fenced yard and the convenience of being just moments from the Windsor entrance, granting quick access to I-10, shopping, dining, parks, and recreation.Lake Forest community includes golf course, three large pools, clay tennis courts, use of a fishing pier on D’Olive Bay and discounted horseback riding at LF stables. Buyer to verify all information during due diligence.
Listing Agent
Elite Real Estate Solutions, LLC Brokerage Phone: 251-494-4797 Listed on: 08/08/2025

Property Details
Home Type
- Multi-Family
Est. Annual Taxes
- $1,122
Year Built
- Built in 1980
Lot Details
- 9,888 Sq Ft Lot
- Lot Dimensions are 85 x 125
- Fenced
- Level Lot
- Few Trees
HOA Fees
- $60 Monthly HOA Fees
Parking
- Attached Garage
Home Design
- Contemporary Architecture
- Property Attached
- Slab Foundation
- Dimensional Roof
- Composition Roof
- Wood Siding
Interior Spaces
- 1,770 Sq Ft Home
- 2-Story Property
- Ceiling Fan
- Gas Log Fireplace
- Wood Flooring
Kitchen
- Electric Range
- Microwave
- Dishwasher
Bedrooms and Bathrooms
- 3 Bedrooms
- Primary Bedroom located in the basement
- 2 Full Bathrooms
- Dual Vanity Sinks in Primary Bathroom
Schools
- Daphne Elementary School
- Daphne Middle School
- Daphne High School
Utilities
- Heating Available
Listing and Financial Details
- Legal Lot and Block 28 / 28
- Assessor Parcel Number 4303710004047.000
Community Details
Overview
- Association fees include management, common area insurance, ground maintenance, recreational facilities, pool
Amenities
- Community Barbecue Grill
- Clubhouse
Recreation
- Golf Course Community
- Tennis Courts
- Community Pool
Map
Home Values in the Area
Average Home Value in this Area
Tax History
| Year | Tax Paid | Tax Assessment Tax Assessment Total Assessment is a certain percentage of the fair market value that is determined by local assessors to be the total taxable value of land and additions on the property. | Land | Improvement |
|---|---|---|---|---|
| 2024 | $1,077 | $24,400 | $1,680 | $22,720 |
| 2023 | $955 | $21,740 | $1,680 | $20,060 |
| 2022 | $810 | $19,880 | $0 | $0 |
| 2021 | $580 | $29,300 | $0 | $0 |
| 2020 | $554 | $13,940 | $0 | $0 |
| 2019 | $503 | $12,740 | $0 | $0 |
| 2018 | $483 | $12,280 | $0 | $0 |
| 2017 | $456 | $11,640 | $0 | $0 |
| 2016 | $432 | $11,100 | $0 | $0 |
| 2015 | -- | $10,860 | $0 | $0 |
| 2014 | -- | $10,440 | $0 | $0 |
| 2013 | -- | $10,860 | $0 | $0 |
Property History
| Date | Event | Price | Change | Sq Ft Price |
|---|---|---|---|---|
| 08/10/2025 08/10/25 | Pending | -- | -- | -- |
| 08/09/2025 08/09/25 | For Sale | $242,000 | +21.0% | $137 / Sq Ft |
| 04/27/2021 04/27/21 | Sold | $200,000 | +5.3% | $110 / Sq Ft |
| 03/19/2021 03/19/21 | Pending | -- | -- | -- |
| 03/17/2021 03/17/21 | For Sale | $190,000 | -- | $104 / Sq Ft |
Purchase History
| Date | Type | Sale Price | Title Company |
|---|---|---|---|
| Warranty Deed | $200,000 | None Available | |
| Quit Claim Deed | $54,500 | None Available | |
| Survivorship Deed | -- | None Available |
Mortgage History
| Date | Status | Loan Amount | Loan Type |
|---|---|---|---|
| Open | $196,377 | FHA | |
| Previous Owner | $127,543 | FHA | |
| Previous Owner | $130,239 | FHA | |
| Previous Owner | $137,025 | FHA |
Similar Home in Daphne, AL
Source: Baldwin REALTORS®
MLS Number: 383095
APN: 43-03-71-0-004-047.000
- 28374 N Main St
- 2002 Sea Cliff Dr N
- 2081 Sea Cliff Dr N Unit 2B
- 566 Stuart St
- 2086 Seacliff Dr N Unit 2086
- 130 Ridgewood Dr
- 6996 Pinehill Rd
- 1095 Sea Cliff Dr S Unit 1095
- 1051 Sea Cliff Dr N Unit 2A
- 6382 Madison St
- 0 Bay Bluff Square Unit 6 384584
- 112 Windsor Ct
- 119 Lake Forest Blvd
- 0 Pinehill Rd Unit 1 352462
- 0 Pinehill Rd Unit 643660
- 6 Yacht Club Dr Unit 105
- 6 Yacht Club Dr Unit 115A
- 7001 Wedgewood Ct
- 4 Yacht Club Dr Unit 72
- 4 Yacht Club Dr Unit 86

