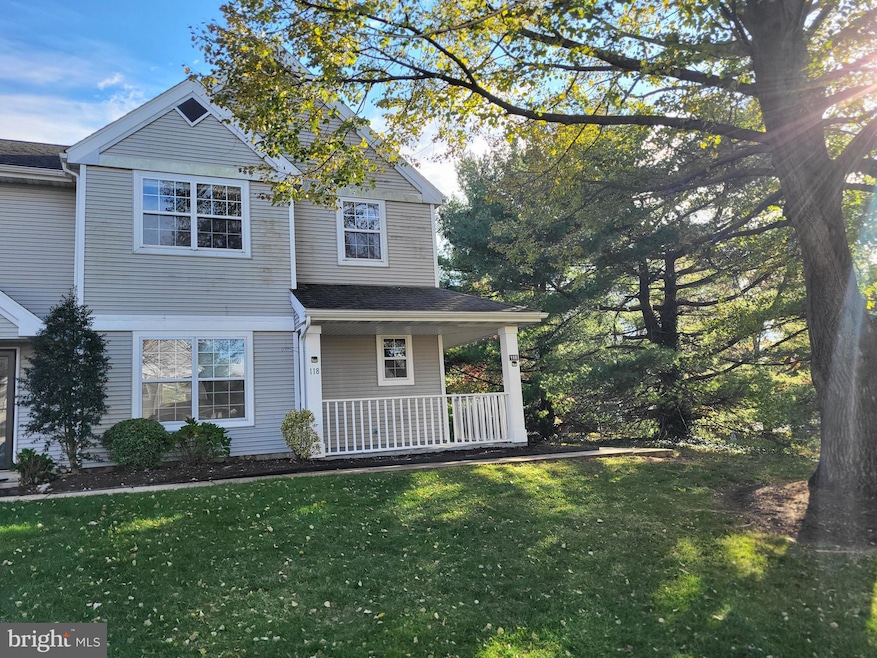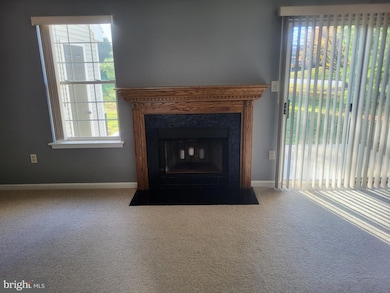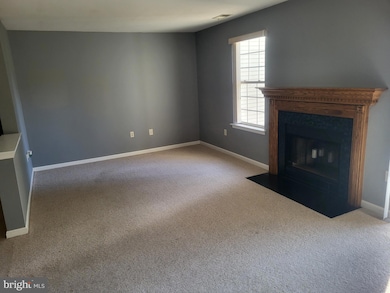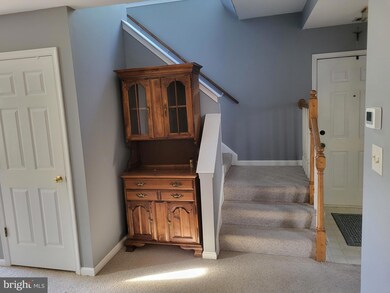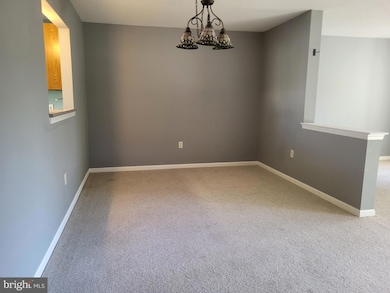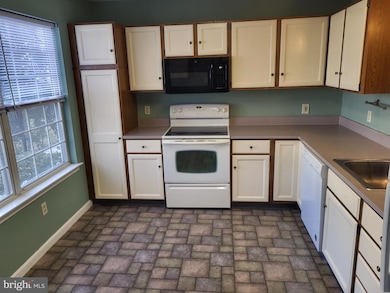118 Laurel Ct Unit 118B Reading, PA 19610
Spring Ridge NeighborhoodEstimated payment $2,155/month
Highlights
- Traditional Architecture
- Community Pool
- Eat-In Kitchen
- Wilson West Middle School Rated 9+
- Formal Dining Room
- Walk-In Closet
About This Home
Move right into this nice end-unit Townhome in the Laurel Hill section of always popular Spring Ridge. This home features 3 Bedrooms and 2.5 Baths. Enter through the first-floor Foyer and the large Living Room with Fireplace and sliders that open to ta nice Patio overlooking mature landscaping. A formal Dining Room is perfect for family holiday gatherings. An eat-in Kitchen and half Bath complete the first floor. Climb the stairs to the upper level with 3 Bedrooms, including a Primary Bedroom Suite with full Bath and walk-in Closet. 2 nice-sized Bedrooms and a Laundry closet complete the second floor. Enjoy Summer at our beautiful Spring Ridge pool. The monthly HOA fee includes snow & trash removal, lawn care and landscaping. Convenient for commuters, Spring Ridge is close to schools, shopping, medical facilities and major highways.
Listing Agent
(484) 256-3041 mshoener@kw.com BHHS Homesale Realty- Reading Berks Listed on: 11/15/2025

Townhouse Details
Home Type
- Townhome
Est. Annual Taxes
- $4,308
Year Built
- Built in 1992
Lot Details
- 871 Sq Ft Lot
- Landscaped
- Property is in very good condition
HOA Fees
- $324 Monthly HOA Fees
Home Design
- Traditional Architecture
- Slab Foundation
- Pitched Roof
- Shingle Roof
- Vinyl Siding
Interior Spaces
- 1,450 Sq Ft Home
- Property has 2 Levels
- Wood Burning Fireplace
- Living Room
- Formal Dining Room
Kitchen
- Eat-In Kitchen
- Electric Oven or Range
- Self-Cleaning Oven
- Microwave
- Dishwasher
Flooring
- Carpet
- Vinyl
Bedrooms and Bathrooms
- 3 Bedrooms
- En-Suite Bathroom
- Walk-In Closet
- Walk-in Shower
Laundry
- Laundry on upper level
- Dryer
Parking
- 2 Open Parking Spaces
- 2 Parking Spaces
- Paved Parking
- Parking Lot
- 2 Assigned Parking Spaces
Schools
- Spring Ridge Elementary School
- Wilson West Middle School
- Wilson High School
Utilities
- Central Air
- Heat Pump System
- Back Up Electric Heat Pump System
- 220 Volts
- Electric Water Heater
- Cable TV Available
Additional Features
- Patio
- Suburban Location
Listing and Financial Details
- Tax Lot 5989
- Assessor Parcel Number 80-4387-16-82-5989
Community Details
Overview
- $696 Capital Contribution Fee
- Association fees include common area maintenance, lawn care front, lawn care rear, lawn care side, lawn maintenance, management, recreation facility, road maintenance, snow removal, trash
- Spring Ridge Subdivision
- Property Manager
Recreation
- Community Pool
Pet Policy
- Limit on the number of pets
- Dogs and Cats Allowed
Map
Home Values in the Area
Average Home Value in this Area
Tax History
| Year | Tax Paid | Tax Assessment Tax Assessment Total Assessment is a certain percentage of the fair market value that is determined by local assessors to be the total taxable value of land and additions on the property. | Land | Improvement |
|---|---|---|---|---|
| 2025 | $1,431 | $96,900 | $14,900 | $82,000 |
| 2024 | $4,146 | $96,900 | $14,900 | $82,000 |
| 2023 | $3,950 | $96,900 | $14,900 | $82,000 |
| 2022 | $3,853 | $96,900 | $14,900 | $82,000 |
| 2021 | $3,718 | $96,900 | $14,900 | $82,000 |
| 2020 | $3,718 | $96,900 | $14,900 | $82,000 |
| 2019 | $3,612 | $96,900 | $14,900 | $82,000 |
| 2018 | $3,581 | $96,900 | $14,900 | $82,000 |
| 2017 | $3,521 | $96,900 | $14,900 | $82,000 |
| 2016 | $1,009 | $96,900 | $14,900 | $82,000 |
| 2015 | $1,009 | $96,900 | $14,900 | $82,000 |
| 2014 | $1,009 | $96,900 | $14,900 | $82,000 |
Property History
| Date | Event | Price | List to Sale | Price per Sq Ft |
|---|---|---|---|---|
| 11/15/2025 11/15/25 | For Sale | $279,900 | -- | $193 / Sq Ft |
Purchase History
| Date | Type | Sale Price | Title Company |
|---|---|---|---|
| Deed | -- | None Listed On Document | |
| Deed | -- | None Listed On Document | |
| Deed | -- | None Listed On Document | |
| Deed | -- | None Listed On Document | |
| Interfamily Deed Transfer | -- | None Available |
Source: Bright MLS
MLS Number: PABK2065172
APN: 80-4387-16-82-5989
- 120 Laurel Ct Unit 120A
- 179 Hawthorne Ct Unit 179A
- 191 Hawthorne Ct Unit 191A
- 150 Laurel Ct Unit 150A
- 2912 State Hill Rd Unit B-2
- 2900 State Hill Rd Unit I12
- 204 Springmont Dr
- 1914 Andre Ct
- 301 Warwick Dr
- 802 Apple Dr
- 137 Hickory Ln
- 121 Grandview Blvd
- 125 Grandview Blvd
- 101 Robert Rd
- 7 Woods Way
- 12 Vista Rd
- 61 Grandview Blvd
- 1501 Concord Rd
- 2408 Noble St
- 2021 Noble St
- 193 Hawthorne Ct
- 2916 State Hill Rd Unit C2
- 2902 State Hill Rd Unit E2
- 312 Emerald Ln
- 2326 Fairview St
- 12 Vista Rd
- 2223 Noble St Unit 2223 Noble 1st Floor
- 2223 Noble St
- 1334-C W Wyomissing Blvd
- 17 Telford Ave
- 79 Legacy Blvd Unit 106
- 79 Legacy Blvd Unit 306
- 404 Peters Way
- 1407 Delaware Ave
- 201 James St
- 2071 Tulpehocken Rd
- 50 Cacoosing Ave
- 1601 James St
- 1201 Penn Ave Unit 3
- 575 Spring St
