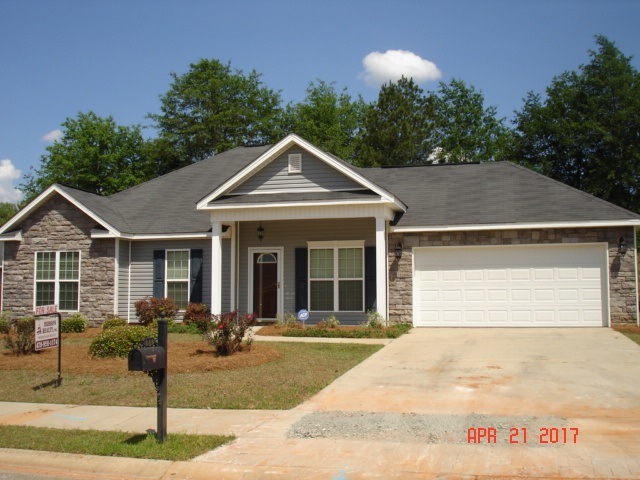
118 Ledford Way Bonaire, GA 31005
Estimated Value: $217,000 - $236,000
Highlights
- Porch
- Double Pane Windows
- 1-Story Property
- Hilltop Elementary School Rated A-
- Garden Bath
- Central Heating and Cooling System
About This Home
As of May 2017Interior just redone, Trey Ceiling in Master Bedroom and Dual Sink in Master Bathroom, Veterans School District 3 BR/2BA, 2 car Garage, Front and Back porches.
Last Agent to Sell the Property
HUDSON REALTY, INC License #144231 Listed on: 04/19/2017
Last Buyer's Agent
Chris McDonald
MAXIMUM ONE PLATINUM REALTORS License #363462
Home Details
Home Type
- Single Family
Est. Annual Taxes
- $2,520
Year Built
- Built in 2009
Lot Details
- 9,148
Home Design
- Slab Foundation
- Vinyl Siding
- Stone Exterior Construction
Interior Spaces
- 1,350 Sq Ft Home
- 1-Story Property
- Ceiling Fan
- Double Pane Windows
- Blinds
- Combination Kitchen and Dining Room
Kitchen
- Electric Range
- Microwave
- Dishwasher
- Disposal
Flooring
- Carpet
- Laminate
- Vinyl
Bedrooms and Bathrooms
- 3 Bedrooms
- Split Bedroom Floorplan
- 2 Full Bathrooms
- Garden Bath
Parking
- 2 Car Garage
- Garage Door Opener
Outdoor Features
- Porch
Utilities
- Central Heating and Cooling System
- Heat Pump System
- Cable TV Available
Listing and Financial Details
- Tax Lot 57
Ownership History
Purchase Details
Home Financials for this Owner
Home Financials are based on the most recent Mortgage that was taken out on this home.Purchase Details
Home Financials for this Owner
Home Financials are based on the most recent Mortgage that was taken out on this home.Purchase Details
Purchase Details
Home Financials for this Owner
Home Financials are based on the most recent Mortgage that was taken out on this home.Purchase Details
Home Financials for this Owner
Home Financials are based on the most recent Mortgage that was taken out on this home.Similar Homes in the area
Home Values in the Area
Average Home Value in this Area
Purchase History
| Date | Buyer | Sale Price | Title Company |
|---|---|---|---|
| Harris Brandon Wayne | $130,000 | -- | |
| Philip Properties Llc | $98,850 | -- | |
| Sec Of Housing & Urban | $106,250 | -- | |
| Suntrust Mtg Inc | $106,250 | -- | |
| Benton Pamela D | -- | None Available | |
| Benton Pamela D | $128,900 | None Available |
Mortgage History
| Date | Status | Borrower | Loan Amount |
|---|---|---|---|
| Previous Owner | Philip Properties Llc | $82,500 | |
| Previous Owner | Benton Pamela D | $126,564 | |
| Previous Owner | Cfs Investment Group Llc | $100,000 |
Property History
| Date | Event | Price | Change | Sq Ft Price |
|---|---|---|---|---|
| 05/31/2017 05/31/17 | Sold | $130,000 | -0.8% | $96 / Sq Ft |
| 04/26/2017 04/26/17 | Pending | -- | -- | -- |
| 04/19/2017 04/19/17 | For Sale | $131,000 | -- | $97 / Sq Ft |
Tax History Compared to Growth
Tax History
| Year | Tax Paid | Tax Assessment Tax Assessment Total Assessment is a certain percentage of the fair market value that is determined by local assessors to be the total taxable value of land and additions on the property. | Land | Improvement |
|---|---|---|---|---|
| 2024 | $2,520 | $77,000 | $12,800 | $64,200 |
| 2023 | $2,220 | $67,320 | $12,800 | $54,520 |
| 2022 | $1,323 | $57,520 | $12,800 | $44,720 |
| 2021 | $1,237 | $53,520 | $12,800 | $40,720 |
| 2020 | $1,207 | $51,960 | $12,800 | $39,160 |
| 2019 | $1,207 | $51,960 | $12,800 | $39,160 |
| 2018 | $1,207 | $51,960 | $12,800 | $39,160 |
| 2017 | $1,208 | $51,960 | $12,800 | $39,160 |
| 2016 | $1,168 | $50,160 | $12,800 | $37,360 |
| 2015 | -- | $50,160 | $12,800 | $37,360 |
| 2014 | -- | $50,160 | $12,800 | $37,360 |
| 2013 | -- | $50,160 | $12,800 | $37,360 |
Agents Affiliated with this Home
-
William Hudson

Seller's Agent in 2017
William Hudson
HUDSON REALTY, INC
(478) 952-1174
107 Total Sales
-

Buyer's Agent in 2017
Chris McDonald
MAXIMUM ONE PLATINUM REALTORS
Map
Source: Central Georgia MLS
MLS Number: 172190
APN: 0W1460057000
- 106 Ledford Way
- 222 Rustic Live Oak Trail
- 108 Alton Tucker Sr Blvd
- 116 Alton Tucker Sr Blvd
- 121 Alton Tucker Sr Blvd
- 124 Alton Tucker Sr Blvd
- 303 Garnet Dr
- 307 Garnet Dr
- 305 Garnet Dr
- 118 Newton Ln
- 103 Oak Branch Ln
- 408 Charlotte Dr
- 308 Garnet Dr
- 100 Chambers Creek Cir
- 102 Oak Branch Ln
- 205 Garnet Dr
- 208 Garnet Dr
- 210 Garnet Dr
- 102 Chambers Creek Cir
- 103 Chambers Creek Cir
- 118 Ledford Way
- 120 Ledford Way
- 116 Ledford Way
- 114 Ledford Way
- 122 Ledford Way
- 117 Ledford Way
- 119 Ledford Way
- 115 Ledford Way
- 0 Ledford Way Unit 7540845
- 0 Ledford Way Unit 8819251
- 0 Ledford Way Unit 8746045
- 0 Ledford Way Unit 8697021
- 0 Ledford Way Unit 8554468
- 0 Ledford Way Unit 8542347
- 0 Ledford Way Unit 7540858
- 0 Ledford Way Unit 8728822
- 0 Ledford Way Unit 9051857
- 0 Ledford Way Unit 9046086
- 0 Ledford Way Unit 9060054
- 0 Ledford Way Unit 8876288
