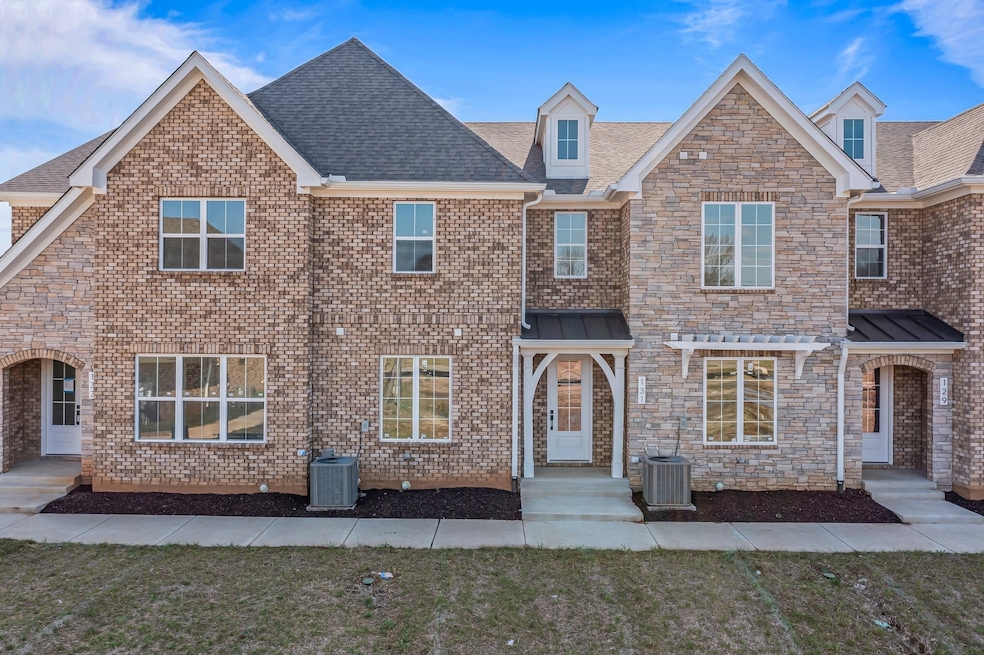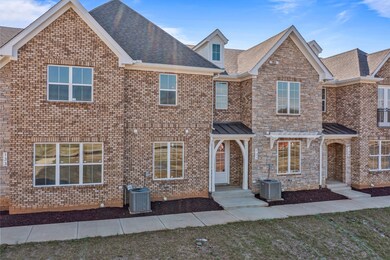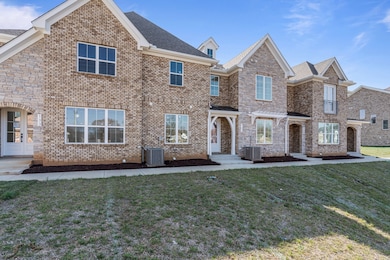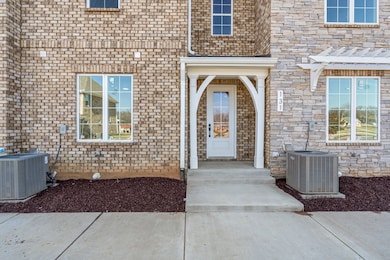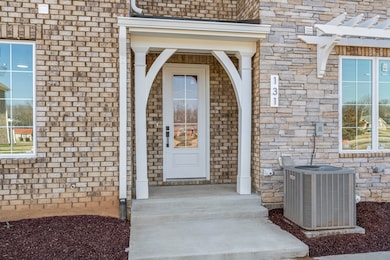118 Leggo Ave Unit Bldg 11 Mt. Juliet, TN 37122
Highlights
- Porch
- 2 Car Attached Garage
- Cooling Available
- Elzie D. Patton Elementary School Rated A
- Walk-In Closet
- Interior Storage Closet
About This Home
Interior units - 4 bedrooms, 3 full baths, 1,903 SF, open floor-plan, stainless steel appliances, rear entry 2-car garage. White kitchen and bathroom cabinet package with quartz countertops, Master Suite on 2nd floor with walk-in shower, double vanity and oversized closet. The main level bedroom is perfect for a home office or guest room. The kitchen features a walk-in pantry and upstairs there is a spacious walk-in laundry room. February Incentive - included front loading washer and dryer, side by side refrigerator. Internet $45 and trash $25 added to monthly rent
Listing Agent
Compass Tennessee, LLC Brokerage Phone: 6152604675 License #313990 Listed on: 06/20/2025

Townhouse Details
Home Type
- Townhome
Year Built
- Built in 2023
Parking
- 2 Car Attached Garage
- Driveway
Home Design
- Brick Exterior Construction
- Slab Foundation
- Asphalt Roof
- Stone Siding
Interior Spaces
- 1,903 Sq Ft Home
- Property has 2 Levels
- Furnished or left unfurnished upon request
- Ceiling Fan
- Combination Dining and Living Room
- Interior Storage Closet
Kitchen
- Microwave
- Dishwasher
- Disposal
Flooring
- Laminate
- Tile
Bedrooms and Bathrooms
- 4 Bedrooms | 1 Main Level Bedroom
- Walk-In Closet
- 3 Full Bathrooms
Laundry
- Dryer
- Washer
Schools
- Elzie D Patton Elementary School
- West Wilson Middle School
- Mt. Juliet High School
Utilities
- Cooling Available
- Central Heating
Additional Features
- Porch
- Two or More Common Walls
Listing and Financial Details
- Property Available on 3/11/25
- The owner pays for association fees
- Rent includes association fees
Community Details
Overview
- Property has a Home Owners Association
- Hibbett Station Subdivision
Pet Policy
- Pets Allowed
Map
Source: Realtracs
MLS Number: 2921008
- 102 Leggo Ave
- 100 Leggo Ave
- 35 Foxton Ct
- 30 Foxton Ct
- Clemmons Road and East Hill St
- 27 Cowan Ct
- 33 Foxton Ct
- 25 Cowan Ct
- 26 Cowan Ct
- 24 Cowan Ct
- 22 Cowan Ct
- 34 Foxton Ct
- 37 Foxton Ct
- 36 Foxton Ct
- 31 Foxton Ct
- 32 Foxton Ct
- Clemmons Road and East Hill St
- Clemmons Road and East Hill St
- Clemmons Road and East Hill St
- Clemmons Road and East Hill St
