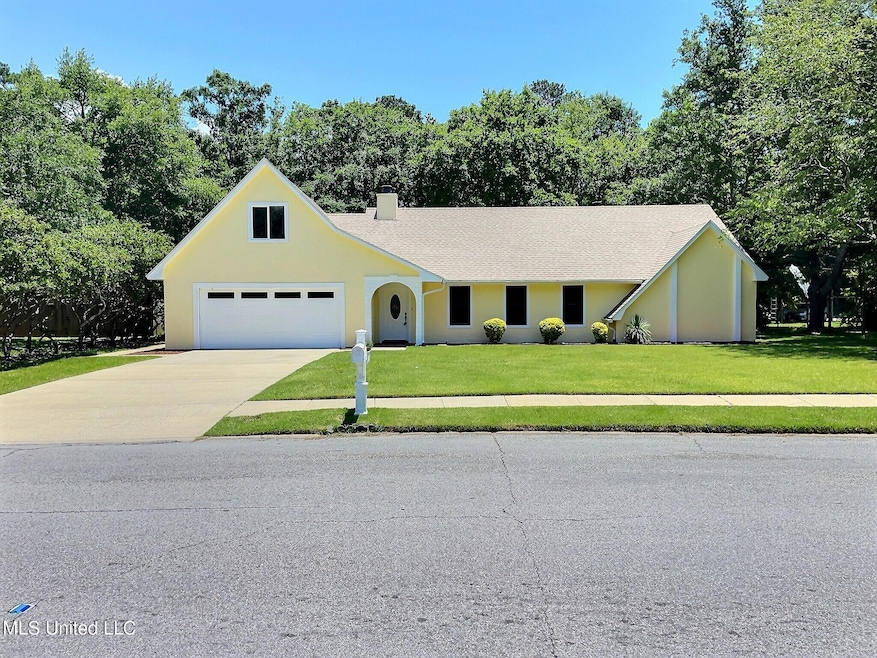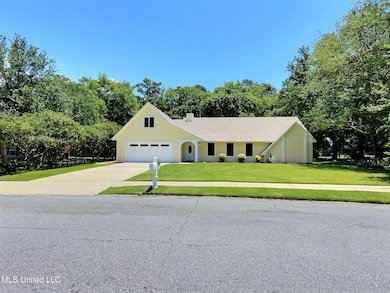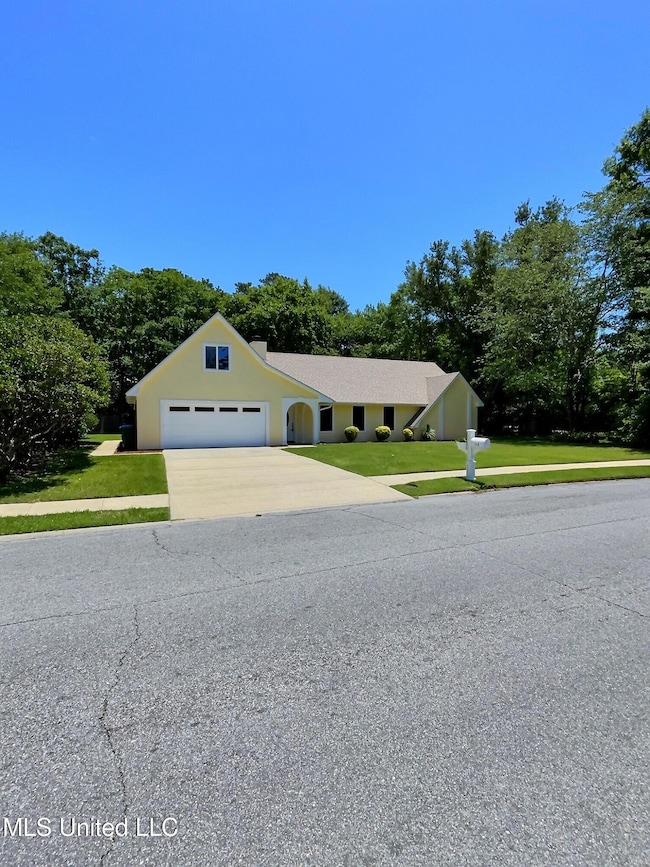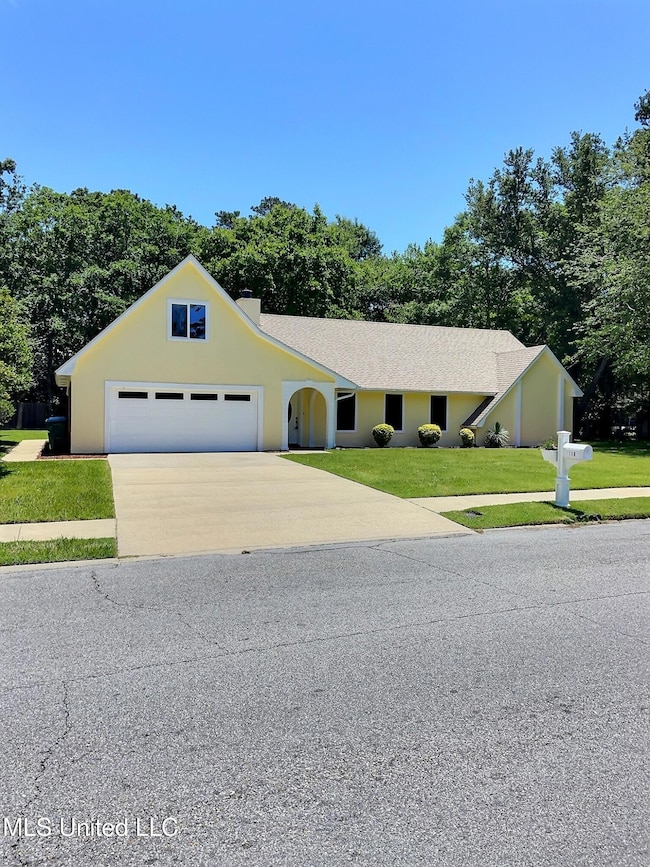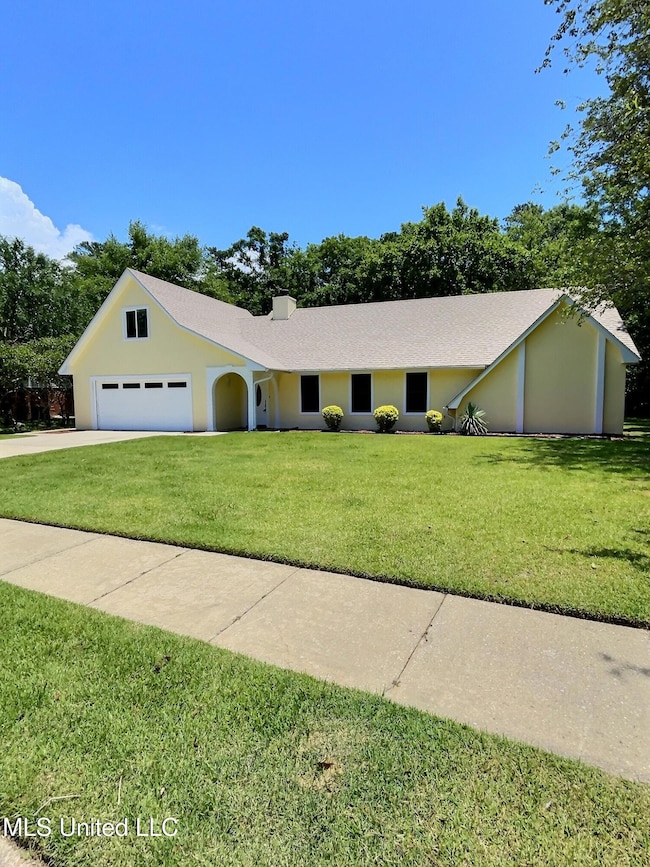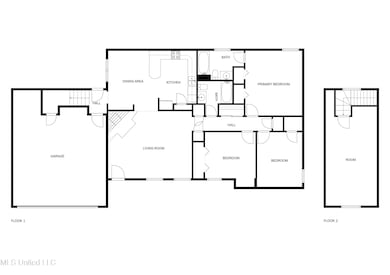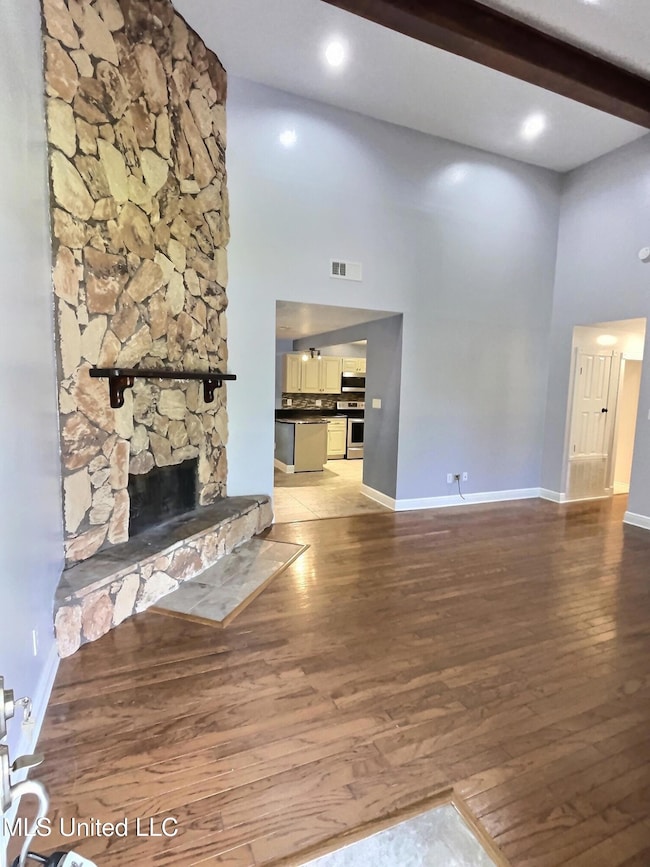118 Linnet Dr Ocean Springs, MS 39564
Highlights
- Wood Flooring
- Granite Countertops
- Central Heating and Cooling System
- Pecan Park Elementary School Rated A
- Covered patio or porch
- Garage
About This Home
Welcome to this beautiful 4-bedroom, 2-bathroom home located in the desirable Heron Bayou Subdivision, within the highly rated Ocean Springs School District. Just minutes from Gulf Islands National Seashore Park, this home offers both comfort and convenience in a scenic coastal setting.
With three bedrooms located on the main floor and a private fourth bedroom over the garage, the layout is perfect for families or those needing extra space. The primary bedroom, conveniently located downstairs, features a private en suite bathroom and two spacious closets for added convenience.
The open and functional floor plan showcases a kitchen equipped with stainless steel appliances, granite countertops, and a pantry, ideal for anyone who loves to cook or entertain. The living room boasts soaring ceilings adorned with wood beams and a cozy stone wood-burning fireplace, creating a warm and inviting space for gatherings.
Enjoy hardwood and tile flooring throughout the main living areas, with carpet in three of the four bedrooms for added comfort. An indoor laundry closet is located in the downstairs hallway (washer/dryer not provided). Step outside to a large covered back patio, perfect for relaxing or entertaining guests year-round.
Key Features:
4 bedrooms / 2 bathrooms
Stainless steel appliances, pantry, and granite countertops in kitchen
Hardwood/tile floors in main areas; carpet in 3 bedrooms
Primary bedroom with en suite and two closets
Soaring ceilings with wood beams & stone wood-burning fireplace
Indoor laundry closet (no washer/dryer provided)
Large covered back patio
Open and functional floor plan
Located near Gulf Islands National Seashore Park
Ocean Springs School District
Pet-friendly (cats and small dogs under 30lbs only; limit 2 pets)
Monthly rent: $2,350
Security deposit: $2,350
$55 non-refundable application fee per adult (18+)
Income requirement: Monthly income must be at least 3x the rent
Rent payments reported to Experian Credit Bureau
Please Note: This property is not approved for Section 8 housing assistance.
Home Details
Home Type
- Single Family
Est. Annual Taxes
- $832
Year Built
- Built in 1978
Parking
- Garage
Home Design
- Brick Exterior Construction
- Slab Foundation
- Shingle Roof
- Stucco
Interior Spaces
- 2,200 Sq Ft Home
- 2-Story Property
- Wood Burning Fireplace
- Laundry on lower level
Kitchen
- Electric Oven
- Microwave
- Dishwasher
- Granite Countertops
Flooring
- Wood
- Carpet
- Tile
Bedrooms and Bathrooms
- 4 Bedrooms
- 2 Full Bathrooms
Utilities
- Central Heating and Cooling System
- Cable TV Available
Additional Features
- Covered patio or porch
- 0.35 Acre Lot
Community Details
- Property has a Home Owners Association
- Heron Bayou Estate Subdivision
Listing and Financial Details
- 12 Month Lease Term
- Assessor Parcel Number 6-11-33-037.000
Map
Source: MLS United
MLS Number: 4112899
APN: 6-11-33-037.000
- 110 Reynolds Cir
- 3612 Perryman Rd
- 0 Perryman Rd
- 3600 Dijon Ave
- 128 Reynolds Cir
- 3709 Point Clear Dr
- 133 Reynolds Cir
- 3607 Dijon Ave
- 3611 Hedgewood Cove
- 3629 Perryman Rd
- 807 Woodglen Dr
- 803 Woodglen Dr
- 3801 Tangerine St
- 0 Persimmon Ave
- Lot 2877 Persimmon Ave
- 909 Magnolia Bayou Blvd
- 3909 Cabildo Place
- 3605 Knapp Rd
- 210 Bluff Cove
- 3608 Knapp Rd
