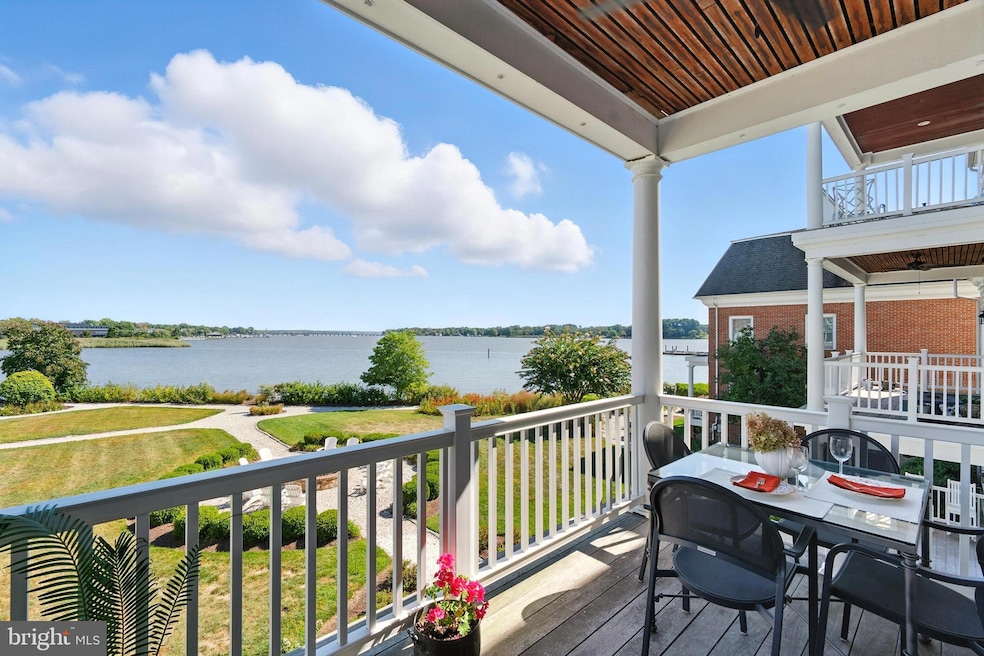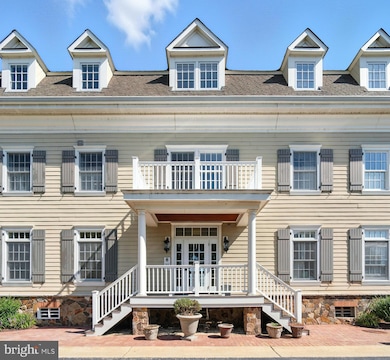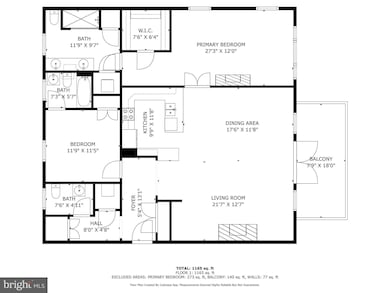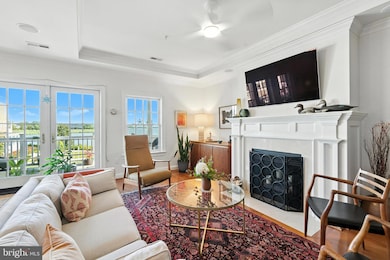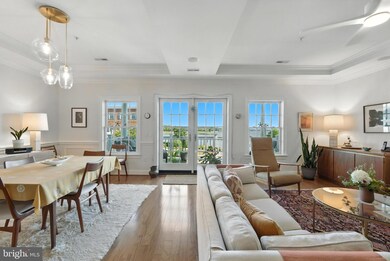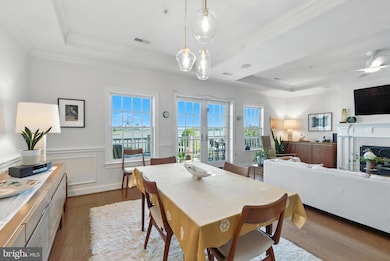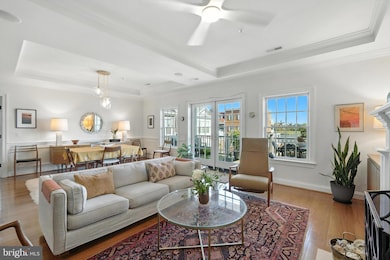118 Little Harbor Way Unit 201 Chestertown, MD 21620
Estimated payment $4,922/month
Highlights
- 2,000 Feet of Waterfront
- Access to Tidal Water
- Fishing Allowed
- Boat Dock
- Cabana
- Gourmet Kitchen
About This Home
An impeccably maintained, perfectly positioned two bedroom, two and one-half bath condo featuring one of the best vistas of Chestertown and the Chester River. Here, body, mind, and spirit naturally align - it's simply impossible not to feel balance. River House, with only five private residences, occupies the best real estate within this prized, friendly and well managed neighborhood called Chester River Landing. Historic downtown Chestertown and the Chester River Yacht & Country club are less than 2 minutes away, when you need a break from your enclave that includes marina, grill patio, crabbing/fishing pier, beach area for kayak launch, waterfront green space with fire pit, community garden, and pool with pool house. Unit 201 includes a 1 car garage with overhead storage racks and a deeded premium boat slip. A unique feature of this home is a custom HVAC and air quality system, ideal for anyone with seasonal allergies, chemical sensitivities, or just appreciative of quality air and healthy living. An added bonus will be the newly designed and refurbished building entry and common areas!
New GE range, LG and 03 Pure Eco Laundry System installed 2025.
Listing Agent
(410) 708-6470 rdkeaveney@gmail.com Cross Street Realtors LLC License #662142 Listed on: 09/17/2025
Property Details
Home Type
- Condominium
Est. Annual Taxes
- $7,575
Year Built
- Built in 2009 | Remodeled in 2016
Lot Details
- 2,000 Feet of Waterfront
- Home fronts navigable water
- Sprinkler System
- Property is in excellent condition
HOA Fees
- $734 Monthly HOA Fees
Parking
- 2 Car Detached Garage
- 10 Open Parking Spaces
- Parking Storage or Cabinetry
- Garage Door Opener
- Parking Lot
Home Design
- Coastal Architecture
- Entry on the 2nd floor
- Advanced Framing
Interior Spaces
- 1,550 Sq Ft Home
- Property has 1 Level
- Open Floorplan
- Sound System
- Crown Molding
- Wainscoting
- Ceiling height of 9 feet or more
- Ceiling Fan
- 2 Fireplaces
- Electric Fireplace
- Gas Fireplace
- Window Treatments
- Casement Windows
- French Doors
- Entrance Foyer
- Living Room
- Dining Room
- Crawl Space
Kitchen
- Gourmet Kitchen
- Built-In Range
- Dishwasher
- Disposal
- Instant Hot Water
Flooring
- Wood
- Carpet
- Marble
- Ceramic Tile
Bedrooms and Bathrooms
- 2 Main Level Bedrooms
- Walk-In Closet
- Bathtub with Shower
- Walk-in Shower
Laundry
- Laundry in unit
- Dryer
- Washer
Home Security
- Home Security System
- Intercom
Accessible Home Design
- Accessible Elevator Installed
- Halls are 36 inches wide or more
Eco-Friendly Details
- Energy-Efficient Windows
- ENERGY STAR Qualified Equipment
- Air Purifier
- Fresh Air Ventilation System
Outdoor Features
- Cabana
- Access to Tidal Water
- Canoe or Kayak Water Access
- Private Water Access
- River Nearby
- Balcony
- Exterior Lighting
- Outdoor Grill
Utilities
- Central Heating and Cooling System
- Air Filtration System
- Tankless Water Heater
Listing and Financial Details
- Tax Lot 201
- Assessor Parcel Number 1507013248
Community Details
Overview
- Association fees include all ground fee, common area maintenance, exterior building maintenance, insurance, pier/dock maintenance, pool(s), reserve funds, road maintenance, snow removal
- 5 Units
- Low-Rise Condominium
- Chester River Landing Subdivision
Amenities
- Common Area
- 1 Elevator
Recreation
- Boat Dock
- Pier or Dock
- Community Pool
- Fishing Allowed
Pet Policy
- Pets Allowed
Security
- Carbon Monoxide Detectors
- Fire and Smoke Detector
- Fire Sprinkler System
Map
Home Values in the Area
Average Home Value in this Area
Tax History
| Year | Tax Paid | Tax Assessment Tax Assessment Total Assessment is a certain percentage of the fair market value that is determined by local assessors to be the total taxable value of land and additions on the property. | Land | Improvement |
|---|---|---|---|---|
| 2025 | $7,836 | $500,000 | $235,000 | $265,000 |
| 2024 | $7,575 | $483,333 | $0 | $0 |
| 2023 | $7,007 | $466,667 | $0 | $0 |
| 2022 | $7,007 | $450,000 | $235,000 | $215,000 |
| 2021 | $14,015 | $450,000 | $235,000 | $215,000 |
| 2020 | $7,052 | $450,000 | $235,000 | $215,000 |
| 2019 | $3,519 | $450,000 | $235,000 | $215,000 |
| 2018 | $9,325 | $450,000 | $235,000 | $215,000 |
| 2017 | $9,325 | $620,000 | $0 | $0 |
| 2016 | -- | $620,000 | $0 | $0 |
| 2015 | -- | $620,000 | $0 | $0 |
| 2014 | $10,302 | $620,000 | $0 | $0 |
Property History
| Date | Event | Price | List to Sale | Price per Sq Ft | Prior Sale |
|---|---|---|---|---|---|
| 10/21/2025 10/21/25 | Price Changed | $675,000 | -2.9% | $435 / Sq Ft | |
| 09/17/2025 09/17/25 | For Sale | $695,000 | +53.6% | $448 / Sq Ft | |
| 07/22/2016 07/22/16 | Sold | $452,500 | -5.7% | $302 / Sq Ft | View Prior Sale |
| 05/20/2016 05/20/16 | Pending | -- | -- | -- | |
| 03/22/2016 03/22/16 | For Sale | $480,000 | 0.0% | $320 / Sq Ft | |
| 10/09/2015 10/09/15 | Rented | $10,265 | +346.3% | -- | |
| 09/21/2015 09/21/15 | Under Contract | -- | -- | -- | |
| 08/13/2015 08/13/15 | For Rent | $2,300 | -- | -- |
Purchase History
| Date | Type | Sale Price | Title Company |
|---|---|---|---|
| Deed | $452,500 | First American Title Ins Co |
Mortgage History
| Date | Status | Loan Amount | Loan Type |
|---|---|---|---|
| Open | $282,500 | Future Advance Clause Open End Mortgage | |
| Closed | $282,500 | Future Advance Clause Open End Mortgage |
Source: Bright MLS
MLS Number: MDKE2005662
APN: 07-013248
- 118 Little Harbor Way Unit 202
- 212 Landing Ln
- 0 Little Harbor Way Unit 1
- 0 Little Harbor Way Unit 1 MDKE2004992
- 104 Little Harbor Way
- 106 Landing Ln
- 108 Little Harbor Way
- 103 Landing Ln
- 7989 Quaker Neck Rd
- 206 S Water St
- 228 S Water St
- 206 Cannon St
- 105 High St
- 119 High St
- 7844 Chester Ct
- 121 Primrose Rd
- 349 High St
- 349 & 351 High St
- 108 S Kent St
- 221 Old Bridge Rd
- 101 Morgnec Rd
- 24906 Lambs Meadow Rd
- 715 Burrisville Rd
- 21244 Loller Ln
- 5785 Downey Ave
- 6119 New St Unit 2
- 178 Sassafras St Unit 1
- 1089 Pond Neck Rd
- 82 Basin Rd
- 965 Chester River Dr
- 203 E Main St
- 813 Petinot Place
- 908 May Ln
- 110 Oyster Cove Dr Unit 110
- 807 Auckland Way
- 403 Perrys Corner Rd
- 216 Perrys Retreat Blvd
- 214 Teal Ct Unit G
- 804 Mason Rd
- 113 Maple Ave
