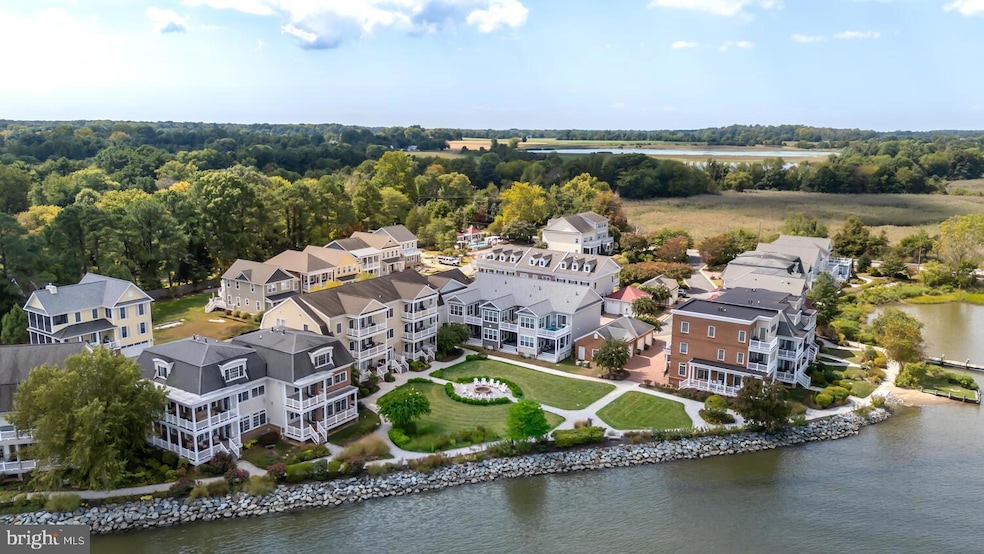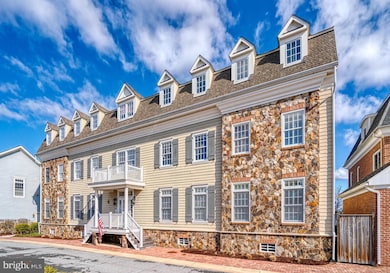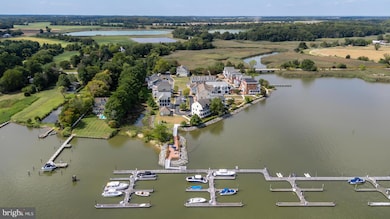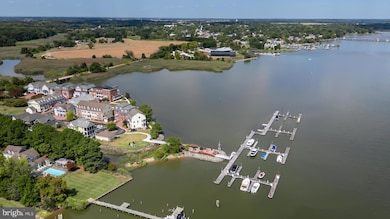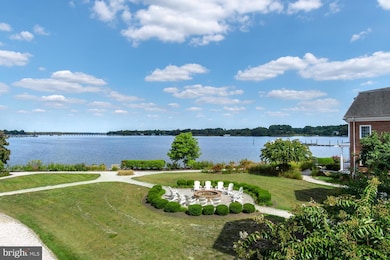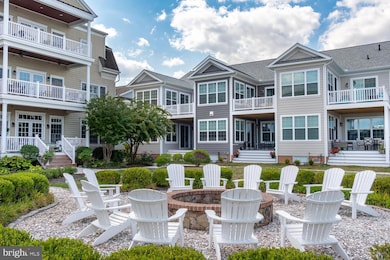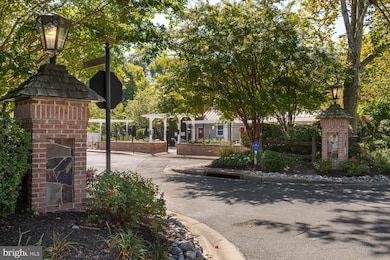118 Little Harbor Way Unit 202 Chestertown, MD 21620
Estimated payment $4,970/month
Highlights
- 2,000 Feet of Waterfront
- Marina View
- Sandy Beach
- Private Dock Site
- Access to Tidal Water
- Penthouse
About This Home
Welcome to 118 Little Harbor Way #202 — a stunning waterfront retreat in the coveted Chester River Landing community. This beautifully reimagined 3-bedroom, 2-bath condo has been thoughtfully taken down to the studs and rebuilt with high-quality finishes and timeless style. Nearly everything inside is brand new, offering the comfort and peace of mind of a modern build within an established waterfront setting. The open floor plan captures sweeping views of the Chester River and provides effortless flow between the kitchen, dining, and living areas — perfect for relaxing or entertaining. Enjoy serene mornings on the balcony, evenings by the fireplace, and the ease of maintenance-free living with community amenities including a pool, dock, and lush waterfront grounds. This unit also includes a deeded boat slip with approximately 4’ MLW and a one-car garage, making it the perfect retreat for those who love being on the water. Ideal as a second home or for those looking to downsize without compromising on quality or views, this move-in-ready condo offers luxury, comfort, and the best of Eastern Shore living.
Listing Agent
(410) 490-9157 kaitlyncollins.re@gmail.com Benson & Mangold, LLC License #671343 Listed on: 10/08/2025

Property Details
Home Type
- Condominium
Est. Annual Taxes
- $7,575
Year Built
- Built in 2009 | Remodeled in 2025
Lot Details
- 2,000 Feet of Waterfront
- Home fronts navigable water
- Sandy Beach
- Map 44, Parcel 335, Lot 202 (condo), Lot 7 (garage), Lot B-5 (boat slip)
- Property is in excellent condition
HOA Fees
- $676 Monthly HOA Fees
Parking
- 1 Car Detached Garage
- Front Facing Garage
- Garage Door Opener
- Parking Lot
Property Views
- Marina
- River
- Panoramic
Home Design
- Penthouse
- Entry on the 2nd floor
- HardiePlank Type
Interior Spaces
- 1,600 Sq Ft Home
- Property has 1 Level
- 2 Fireplaces
- Electric Fireplace
- Gas Fireplace
- Wood Flooring
Kitchen
- Stove
- Built-In Microwave
- Dishwasher
- Disposal
Bedrooms and Bathrooms
- 3 Main Level Bedrooms
- 2 Full Bathrooms
Laundry
- Laundry in unit
- Dryer
- Washer
Home Security
Outdoor Features
- Access to Tidal Water
- Canoe or Kayak Water Access
- Private Water Access
- River Nearby
- Personal Watercraft
- Sail
- Rip-Rap
- Private Dock Site
- Stream or River on Lot
- Balcony
- Porch
Schools
- Kent High School
Utilities
- Central Air
- Heat Pump System
- Vented Exhaust Fan
- Tankless Water Heater
- Propane Water Heater
Additional Features
- Accessible Elevator Installed
- Flood Risk
Listing and Financial Details
- Coming Soon on 11/29/25
- Tax Lot 202
- Assessor Parcel Number 1507013256
Community Details
Overview
- Association fees include all ground fee, common area maintenance, exterior building maintenance, insurance, lawn maintenance, pier/dock maintenance, reserve funds, road maintenance, snow removal
- Low-Rise Condominium
- Chester River Landing Subdivision
Recreation
- Boat Dock
- Pier or Dock
- Community Pool
- Fishing Allowed
- Jogging Path
Pet Policy
- Pets Allowed
Additional Features
- Common Area
- Fire Sprinkler System
Map
Home Values in the Area
Average Home Value in this Area
Tax History
| Year | Tax Paid | Tax Assessment Tax Assessment Total Assessment is a certain percentage of the fair market value that is determined by local assessors to be the total taxable value of land and additions on the property. | Land | Improvement |
|---|---|---|---|---|
| 2025 | $7,836 | $500,000 | $235,000 | $265,000 |
| 2024 | $7,575 | $483,333 | $0 | $0 |
| 2023 | $7,007 | $466,667 | $0 | $0 |
| 2022 | $7,007 | $450,000 | $235,000 | $215,000 |
| 2021 | $7,052 | $450,000 | $235,000 | $215,000 |
| 2020 | $7,052 | $450,000 | $235,000 | $215,000 |
| 2019 | $14,076 | $450,000 | $235,000 | $215,000 |
| 2018 | $6,993 | $450,000 | $235,000 | $215,000 |
| 2017 | $9,325 | $620,000 | $0 | $0 |
| 2016 | -- | $620,000 | $0 | $0 |
| 2015 | $10,302 | $620,000 | $0 | $0 |
| 2014 | $10,302 | $620,000 | $0 | $0 |
Property History
| Date | Event | Price | List to Sale | Price per Sq Ft | Prior Sale |
|---|---|---|---|---|---|
| 07/02/2020 07/02/20 | Sold | $560,000 | -6.7% | $350 / Sq Ft | View Prior Sale |
| 03/07/2020 03/07/20 | For Sale | $600,000 | -- | $375 / Sq Ft |
Purchase History
| Date | Type | Sale Price | Title Company |
|---|---|---|---|
| Deed | $560,000 | Sage Title Group Llc | |
| Deed | $743,806 | -- | |
| Deed | $743,806 | -- |
Mortgage History
| Date | Status | Loan Amount | Loan Type |
|---|---|---|---|
| Previous Owner | $400,000 | Purchase Money Mortgage | |
| Previous Owner | $400,000 | Purchase Money Mortgage |
Source: Bright MLS
MLS Number: MDKE2005800
APN: 07-013256
- 118 Little Harbor Way Unit 201
- 212 Landing Ln
- 0 Little Harbor Way Unit 1
- 0 Little Harbor Way Unit 1 MDKE2004992
- 104 Little Harbor Way
- 106 Landing Ln
- 108 Little Harbor Way
- 103 Landing Ln
- 7989 Quaker Neck Rd
- 206 S Water St
- 228 S Water St
- 206 Cannon St
- 105 High St
- 119 High St
- 7844 Chester Ct
- 121 Primrose Rd
- 349 High St
- 349 & 351 High St
- 108 S Kent St
- 221 Old Bridge Rd
- 101 Morgnec Rd
- 24906 Lambs Meadow Rd
- 715 Burrisville Rd
- 21244 Loller Ln
- 5785 Downey Ave
- 6119 New St Unit 2
- 178 Sassafras St Unit 1
- 1089 Pond Neck Rd
- 82 Basin Rd
- 965 Chester River Dr
- 203 E Main St
- 813 Petinot Place
- 908 May Ln
- 110 Oyster Cove Dr Unit 110
- 807 Auckland Way
- 403 Perrys Corner Rd
- 216 Perrys Retreat Blvd
- 214 Teal Ct Unit G
- 804 Mason Rd
- 113 Maple Ave
