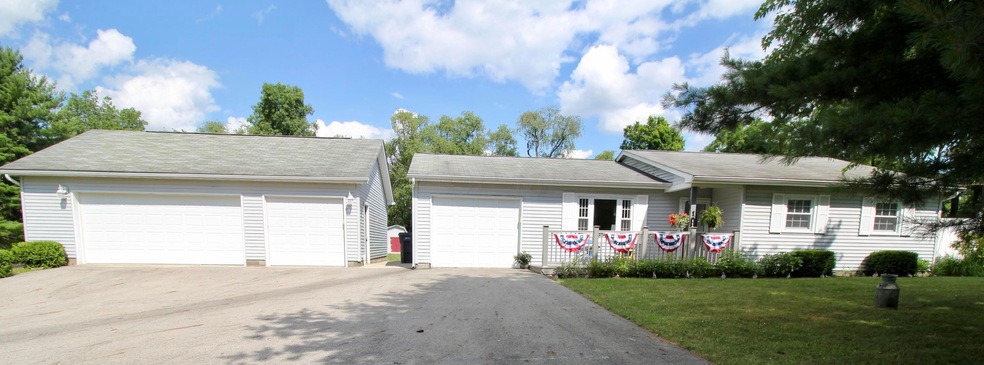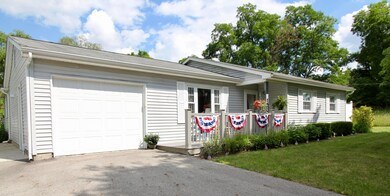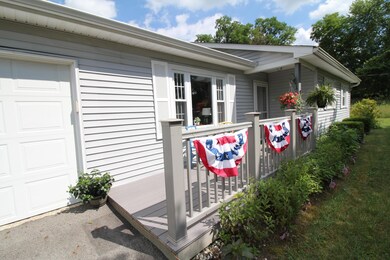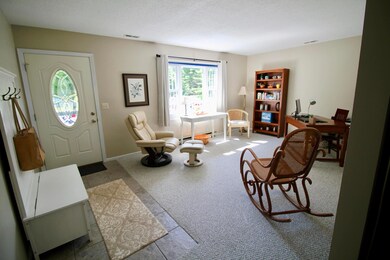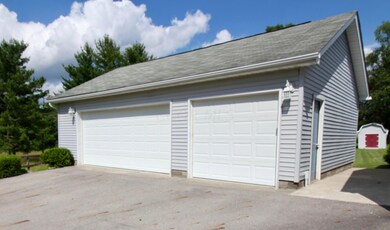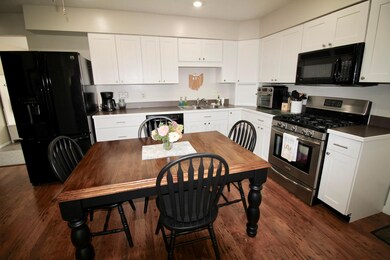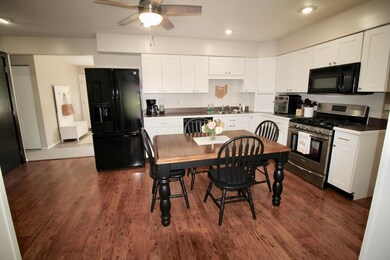
118 Locust Rd Alexandria, OH 43001
Highlights
- Deck
- Fenced Yard
- Shed
- Ranch Style House
- 4 Car Attached Garage
- Ceramic Tile Flooring
About This Home
As of August 2024Meticulously maintained 3-bedroom, 2-bathroom ranch on a half acre, featuring a 4-car garage. Fresh and updated kitchen! The master suite includes an added en-suite, full bath and a generous walk-in closet. The family room opens up to a sizable covered composite deck and backyard with a designated fenced area. Ideal for car enthusiasts or workshop space, the property includes a 1-car attached garage and a 3-car detached garage with a storage loft.
Tankless HWH, New carpet, Automatic gas home generator.
New well pump & pressure tank '22
New water softener '22
New garbage disposal '23
New carpet throughout storage shed.
Last Agent to Sell the Property
Keller Williams Greater Cols License #423379 Listed on: 06/27/2024

Home Details
Home Type
- Single Family
Est. Annual Taxes
- $3,509
Year Built
- Built in 1982
Lot Details
- 0.52 Acre Lot
- Fenced Yard
Parking
- 4 Car Attached Garage
Home Design
- Ranch Style House
- Slab Foundation
- Vinyl Siding
Interior Spaces
- 1,657 Sq Ft Home
- Insulated Windows
Kitchen
- Gas Range
- Microwave
- Dishwasher
- Instant Hot Water
Flooring
- Carpet
- Laminate
- Ceramic Tile
Bedrooms and Bathrooms
- 3 Main Level Bedrooms
- 2 Full Bathrooms
Outdoor Features
- Deck
- Shed
- Storage Shed
Utilities
- Central Air
- Heat Pump System
- Baseboard Heating
- Private Water Source
- Well
- Private Sewer
Listing and Financial Details
- Assessor Parcel Number 066-319920-00.000
Ownership History
Purchase Details
Home Financials for this Owner
Home Financials are based on the most recent Mortgage that was taken out on this home.Purchase Details
Purchase Details
Similar Homes in Alexandria, OH
Home Values in the Area
Average Home Value in this Area
Purchase History
| Date | Type | Sale Price | Title Company |
|---|---|---|---|
| Warranty Deed | $374,900 | Cbus Title Agency Llc | |
| Warranty Deed | $265,000 | None Available | |
| Interfamily Deed Transfer | -- | None Available |
Mortgage History
| Date | Status | Loan Amount | Loan Type |
|---|---|---|---|
| Open | $318,665 | New Conventional |
Property History
| Date | Event | Price | Change | Sq Ft Price |
|---|---|---|---|---|
| 08/29/2024 08/29/24 | Sold | $374,900 | 0.0% | $226 / Sq Ft |
| 06/27/2024 06/27/24 | For Sale | $374,900 | -- | $226 / Sq Ft |
Tax History Compared to Growth
Tax History
| Year | Tax Paid | Tax Assessment Tax Assessment Total Assessment is a certain percentage of the fair market value that is determined by local assessors to be the total taxable value of land and additions on the property. | Land | Improvement |
|---|---|---|---|---|
| 2024 | $5,139 | $84,560 | $20,580 | $63,980 |
| 2023 | $3,509 | $84,560 | $20,580 | $63,980 |
| 2022 | $3,058 | $65,100 | $9,870 | $55,230 |
| 2021 | $3,162 | $65,100 | $9,870 | $55,230 |
| 2020 | $2,972 | $60,870 | $9,870 | $51,000 |
| 2019 | $2,451 | $47,470 | $8,230 | $39,240 |
| 2018 | $2,175 | $0 | $0 | $0 |
| 2017 | $3,296 | $0 | $0 | $0 |
| 2016 | $1,887 | $0 | $0 | $0 |
| 2015 | $939 | $0 | $0 | $0 |
| 2014 | $927 | $0 | $0 | $0 |
| 2013 | $956 | $0 | $0 | $0 |
Agents Affiliated with this Home
-
Katie Richards

Seller's Agent in 2024
Katie Richards
Keller Williams Greater Cols
(740) 587-4983
17 in this area
74 Total Sales
-
Kristen Jennings

Buyer's Agent in 2024
Kristen Jennings
JMG Ohio
(419) 460-6321
1 in this area
31 Total Sales
Map
Source: Columbus and Central Ohio Regional MLS
MLS Number: 224021407
APN: 066-319920-00.000
- 124 Mayfield Dr
- 5945 Columbus Rd
- 0 Moots Run Rd
- 3388 Outville Rd
- 151 Pine Village Dr
- 5377 Moots Run Rd
- 2830 Silver St
- 153 Natalie Ln
- 146 Knoll Dr
- 1859 Hardscrabble Rd
- 152 Natalie Ln
- 139 Beaman Gates Dr SW
- 326 Mannaseh Dr W
- 334 Mannaseh Dr W
- 137 Mayfield Dr
- 49 Kenwick Cir
- 124 Avery Place
- 299 Mannaseh Dr W
- 1649 Loudon St
- 268 Mannaseh Dr W
