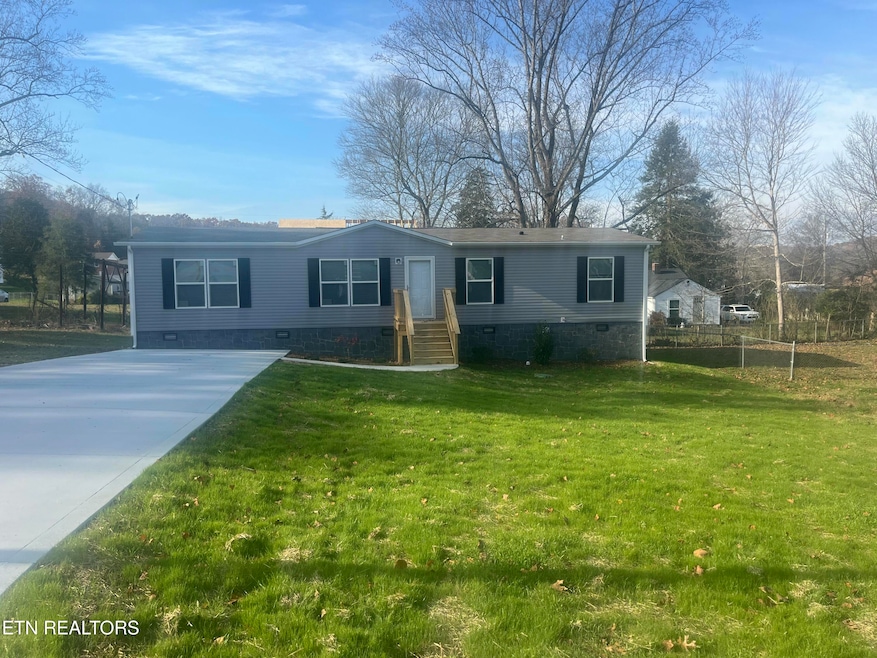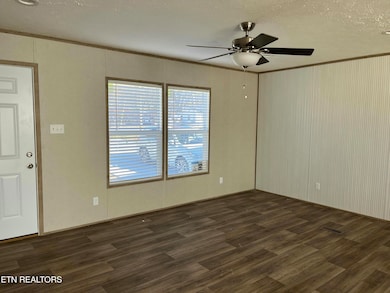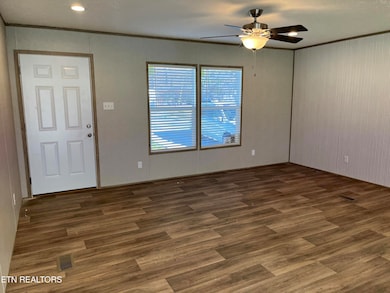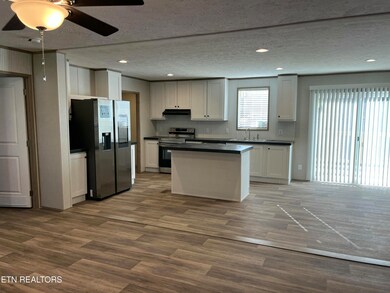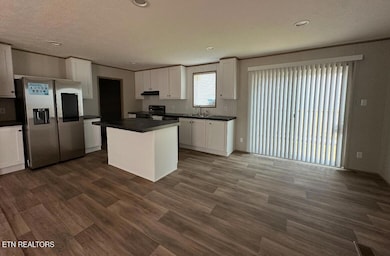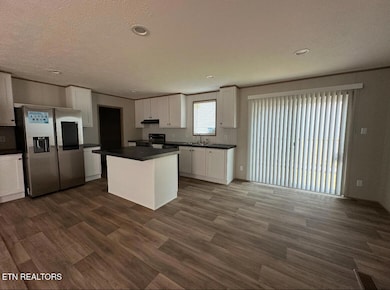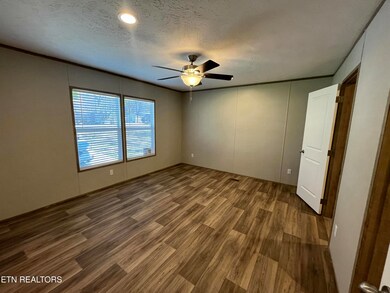118 Loy Ln Powell, TN 37849
South Clinton NeighborhoodEstimated payment $1,567/month
Highlights
- New Construction
- Deck
- No HOA
- Countryside Views
- Main Floor Primary Bedroom
- Eat-In Kitchen
About This Home
This brand-new Clayton Homes Aspire floorplan set on a permanent foundation and ready for its very first owner. This beautifully designed double-wide offers an open layout with a split bedroom floorplan, giving plenty of room to spread out while keeping life flowing with ease. Step inside to fresh, never-lived-in spaces where natural light fills the living area and the flex room adds even more versatility for work, hobbies, or quiet retreat. The kitchen, dining, and living spaces connect seamlessly, creating an inviting atmosphere from the moment you walk in. Nestled in a peaceful country setting, the property offers that quiet, laid-back feeling while still being incredibly convenient to both Clinton Highway and Pellissippi Parkway — making everyday errands and commuting a breeze. If you're looking for comfort, convenience, and the charm of a brand-new home, look no further! Buyer to verify all information.
Home Details
Home Type
- Single Family
Est. Annual Taxes
- $173
Year Built
- Built in 2025 | New Construction
Lot Details
- 9,583 Sq Ft Lot
- Level Lot
Parking
- Off-Street Parking
Home Design
- Frame Construction
- Vinyl Siding
Interior Spaces
- 1,474 Sq Ft Home
- Combination Kitchen and Dining Room
- Laminate Flooring
- Countryside Views
- Crawl Space
Kitchen
- Eat-In Kitchen
- Range
- Dishwasher
- Kitchen Island
Bedrooms and Bathrooms
- 3 Bedrooms
- Primary Bedroom on Main
- Split Bedroom Floorplan
- Walk-In Closet
- 2 Full Bathrooms
- Walk-in Shower
Laundry
- Laundry Room
- Washer and Dryer Hookup
Outdoor Features
- Deck
Utilities
- Central Air
- Heat Pump System
Community Details
- No Home Owners Association
- B H Shipe Sub Subdivision
Listing and Financial Details
- Assessor Parcel Number 096K A 014.00
Map
Home Values in the Area
Average Home Value in this Area
Property History
| Date | Event | Price | List to Sale | Price per Sq Ft |
|---|---|---|---|---|
| 11/17/2025 11/17/25 | For Sale | $294,000 | -- | $199 / Sq Ft |
Source: East Tennessee REALTORS® MLS
MLS Number: 1322204
- 205 Royal St
- 153 Tori Kait Ln
- 142 Tori Kait Ln
- 225 Over Mountain Ln
- 135 Edgewood Heights Ln
- 110 Courtland Ln
- 172 Edgewood Dr
- 170 Cedar Cir
- 505 Foust Carney Rd
- 120 West Ln
- 2215 Clinton Hwy
- 112 Glenn Cir
- 109 Glenn Cir
- 0 Creek Rd Unit 1301015
- 3225 W Wolf Valley Rd
- 246 Old Blacksferry Ln
- 120 Crest Ln
- 329 Blacksferry Rd
- 3275 W Wolf Valley Rd
- 372 Walnut Valley Rd
- 204 Royal St
- 165 Cedar Cir
- 3966 Mountain Vista Rd
- 7504 Emory Orchard Rd
- 7809 Elkton Ln
- 138 Harbour Pointe Ln
- 6113 Clayberry Dr
- 7652 Callow Cove Ln
- 8520 Garrison Dr
- 3543 Bisham Wood Ln
- 3535 Bisham Wood Ln
- 415 Highland Dr
- 180 Waterview Dr
- 7713 Widdecomb Rd
- 3625 Aztec Ln
- 3342 Hunt Crest Rd
- 150 Charles G Seivers Blvd
- 120 Arcadia Ln
- 5818 Rhyne Cove Ln
- 5404 Silver Grove Ln
