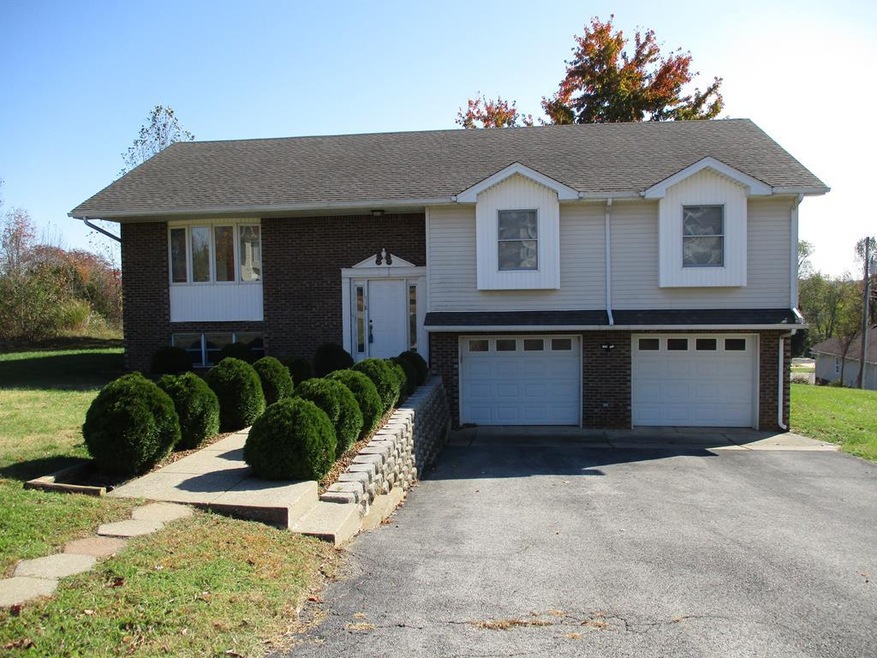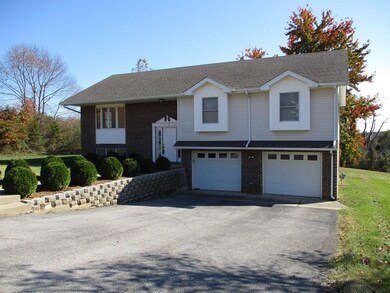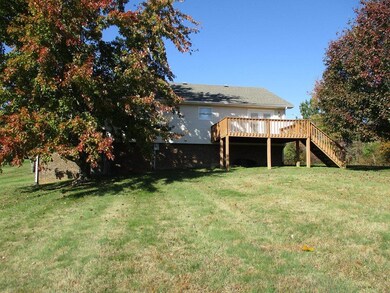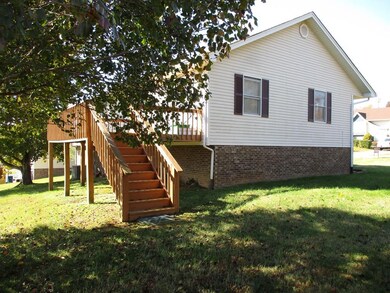
118 Mac Afee Ln Glasgow, KY 42141
Highlights
- Main Floor Primary Bedroom
- Eat-In Kitchen
- Carpet
- Secondary bathroom tub or shower combo
- Forced Air Heating and Cooling System
About This Home
As of July 2021Open Living Room, Kitchen & Dining area, Spacious Bedrooms with 2 Bathrooms on the main level and in the finished basement is a Family Room/Den and a half Bath. Wood deck off of the kitchen area, level lot, Central H&A with Natural gas heat. The roof covering and water heater were replaced within the last 5 to 7 years and the heat and air unit 8 years ago.
Last Buyer's Agent
Phyllis Wilcoxson
American Freedom Realty, Inc. License #212117
Home Details
Home Type
- Single Family
Est. Annual Taxes
- $2,293
Year Built
- 1995
Lot Details
- 0.42 Acre Lot
- Lot Dimensions are 125 x 145
Parking
- 2 Car Garage
- Basement Garage
- Driveway
Home Design
- Brick Exterior Construction
- Poured Concrete
- Frame Construction
- Shingle Roof
- Vinyl Construction Material
Interior Spaces
- Basement Fills Entire Space Under The House
Kitchen
- Eat-In Kitchen
- Electric Range
- Range Hood
- Dishwasher
Flooring
- Carpet
- Vinyl
Bedrooms and Bathrooms
- 3 Bedrooms
- Primary Bedroom on Main
- 2.5 Bathrooms
- Secondary bathroom tub or shower combo
Schools
- Highland Elementary School
- Glasgow High School
Utilities
- Forced Air Heating and Cooling System
- Heating System Uses Natural Gas
- Underground Utilities
- Natural Gas Water Heater
Community Details
- Highlander Estates Subdivision
Ownership History
Purchase Details
Home Financials for this Owner
Home Financials are based on the most recent Mortgage that was taken out on this home.Purchase Details
Map
Similar Homes in Glasgow, KY
Home Values in the Area
Average Home Value in this Area
Purchase History
| Date | Type | Sale Price | Title Company |
|---|---|---|---|
| Grant Deed | $203,500 | Foreman Watson Land Title Llc | |
| Deed | $115,000 | -- |
Mortgage History
| Date | Status | Loan Amount | Loan Type |
|---|---|---|---|
| Open | $193,325 | Construction |
Property History
| Date | Event | Price | Change | Sq Ft Price |
|---|---|---|---|---|
| 07/15/2021 07/15/21 | Sold | $203,500 | +36.6% | $86 / Sq Ft |
| 06/18/2021 06/18/21 | Pending | -- | -- | -- |
| 12/27/2019 12/27/19 | Sold | $149,000 | 0.0% | $63 / Sq Ft |
| 11/11/2019 11/11/19 | Pending | -- | -- | -- |
| 11/07/2019 11/07/19 | For Sale | $149,000 | -- | $63 / Sq Ft |
Tax History
| Year | Tax Paid | Tax Assessment Tax Assessment Total Assessment is a certain percentage of the fair market value that is determined by local assessors to be the total taxable value of land and additions on the property. | Land | Improvement |
|---|---|---|---|---|
| 2024 | $2,293 | $203,500 | $16,500 | $187,000 |
| 2023 | $2,312 | $203,500 | $16,500 | $187,000 |
| 2022 | $2,338 | $203,500 | $16,800 | $186,700 |
| 2021 | $1,772 | $149,000 | $16,400 | $132,600 |
| 2020 | $1,741 | $149,000 | $16,400 | $132,600 |
| 2019 | $1,520 | $131,000 | $14,000 | $117,000 |
| 2018 | $1,367 | $115,000 | $0 | $0 |
| 2017 | $1,376 | $115,000 | $11,000 | $104,000 |
| 2016 | $1,317 | $115,000 | $11,000 | $104,000 |
| 2015 | $1,317 | $115,000 | $11,000 | $104,000 |
| 2014 | $1,558 | $115,000 | $11,000 | $104,000 |
Source: South Central Kentucky Association of REALTORS®
MLS Number: SC40314
APN: 95M-55
- 201 Marmak Dr
- 111 Mac Tavish Ln
- 205 Marmak Dr
- 104 Mac Afee Ln
- 400 Trista Ln
- 106 Love St
- 108 Sandwood Dr
- 219 Ashkirk Ln
- 205 Ashkirk Ln
- Lot 31 Shangri-La Place
- 205 Shangri-La Place
- 107 Shangri la Place
- 105 Shangri-La Place
- 107 Central Ave
- 203 Ashkirk Ln
- Lot 68 Ashkirk Ln
- 101 3rd St
- 128 Grand Ave
- 149 Grand Ave
- 220 Simmental Ln




