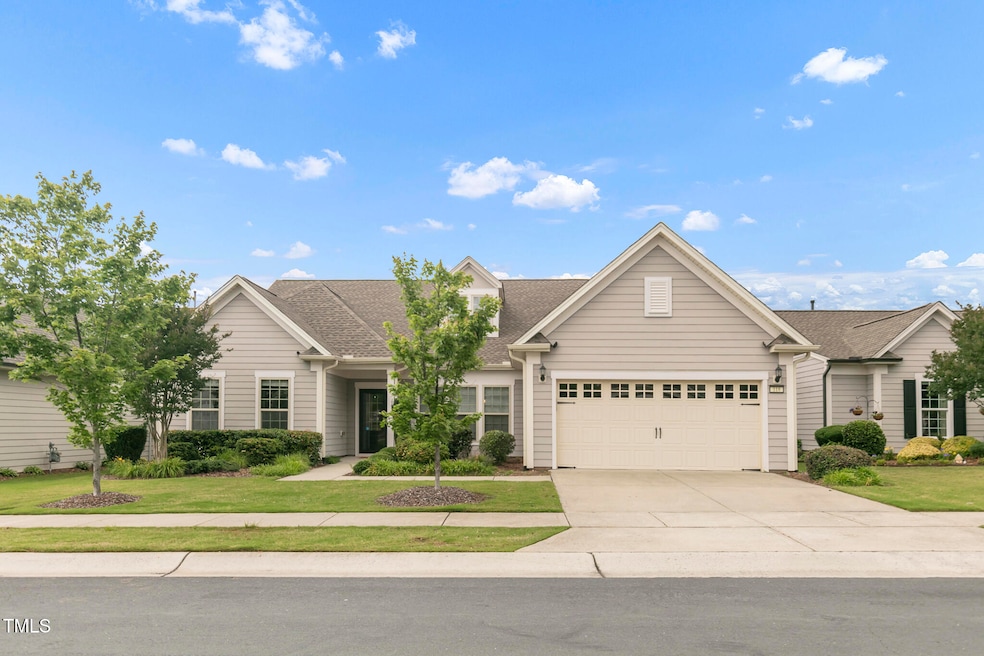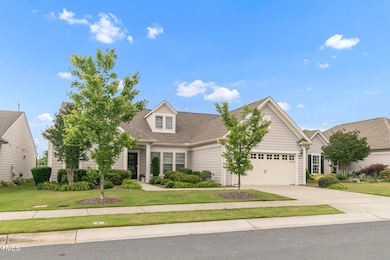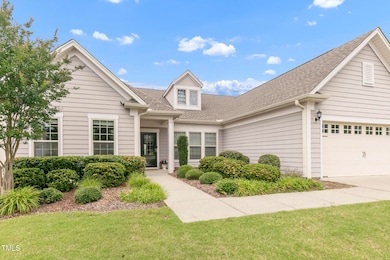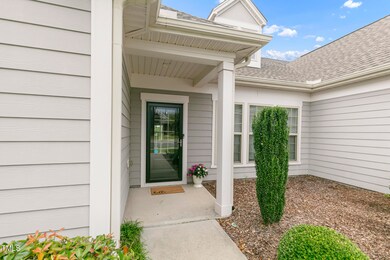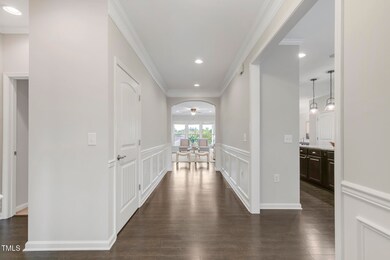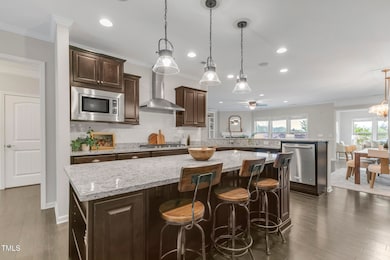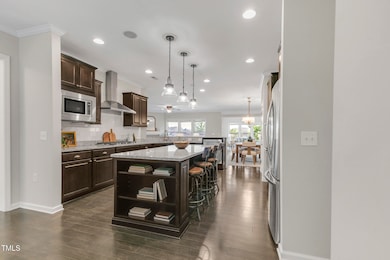
118 Manning Way Durham, NC 27703
Eastern Durham NeighborhoodHighlights
- Fitness Center
- Finished Room Over Garage
- Transitional Architecture
- Indoor Pool
- Open Floorplan
- Wood Flooring
About This Home
As of July 2025Marvelous Manse on Manning! Come on over and check out the abundant amenities of Carolina Arbors, Del Webb's premier 55+ community near Briar Creek. 118 Manning offers 3 bedrooms and 3 full baths on the main level plus fantastic flex and ample walk-in storage complete with built in shelving on the second level. Significant upgrades include wall to wall storage cabinets in garage, custom drop zone, large built-ins in the living room and sunroom upgrade which adds fantastic gathering space. Prime lot with just the right size backyard, epoxy garage floor with workshop space as well. All this at an exceptional value and ready for you to move right in! Carolina Arbors features the following: Community pools (indoor and outdoor), fitness center, tennis and pickleball courts, trails, lounge, bocce and croquet lawns.
Last Agent to Sell the Property
Nest Realty of the Triangle License #274170 Listed on: 05/30/2025

Home Details
Home Type
- Single Family
Est. Annual Taxes
- $6,746
Year Built
- Built in 2016
HOA Fees
- $244 Monthly HOA Fees
Parking
- 2 Car Attached Garage
- Finished Room Over Garage
- Front Facing Garage
Home Design
- Transitional Architecture
- Slab Foundation
- Architectural Shingle Roof
Interior Spaces
- 3,202 Sq Ft Home
- 1.5-Story Property
- Open Floorplan
- Built-In Features
- Bookcases
- Crown Molding
- Smooth Ceilings
- Ceiling Fan
- Recessed Lighting
- Chandelier
- Entrance Foyer
- Living Room
- Dining Room
- Bonus Room
- Sun or Florida Room
- Laundry Room
Kitchen
- Eat-In Kitchen
- <<doubleOvenToken>>
- Gas Cooktop
- <<microwave>>
- Dishwasher
- Kitchen Island
- Granite Countertops
Flooring
- Wood
- Carpet
Bedrooms and Bathrooms
- 3 Bedrooms
- Primary Bedroom on Main
- Walk-In Closet
- 3 Full Bathrooms
- Double Vanity
- Walk-in Shower
Outdoor Features
- Indoor Pool
- Patio
Schools
- Spring Valley Elementary School
- Neal Middle School
- Southern High School
Additional Features
- Handicap Accessible
- 6,970 Sq Ft Lot
- Forced Air Heating and Cooling System
Listing and Financial Details
- Assessor Parcel Number 0769-33-9014
Community Details
Overview
- Association fees include ground maintenance
- Carolina Arbors HOA, Phone Number (984) 219-7051
- Carolina Arbors Subdivision
- Maintained Community
Amenities
- Game Room
Recreation
- Tennis Courts
- Outdoor Game Court
- Fitness Center
- Community Pool
- Park
Ownership History
Purchase Details
Home Financials for this Owner
Home Financials are based on the most recent Mortgage that was taken out on this home.Purchase Details
Similar Homes in the area
Home Values in the Area
Average Home Value in this Area
Purchase History
| Date | Type | Sale Price | Title Company |
|---|---|---|---|
| Special Warranty Deed | $479,500 | -- |
Property History
| Date | Event | Price | Change | Sq Ft Price |
|---|---|---|---|---|
| 07/07/2025 07/07/25 | Sold | $840,000 | -1.1% | $262 / Sq Ft |
| 06/05/2025 06/05/25 | Pending | -- | -- | -- |
| 05/30/2025 05/30/25 | For Sale | $849,000 | -- | $265 / Sq Ft |
Tax History Compared to Growth
Tax History
| Year | Tax Paid | Tax Assessment Tax Assessment Total Assessment is a certain percentage of the fair market value that is determined by local assessors to be the total taxable value of land and additions on the property. | Land | Improvement |
|---|---|---|---|---|
| 2024 | $6,746 | $483,635 | $75,000 | $408,635 |
| 2023 | $6,335 | $483,635 | $75,000 | $408,635 |
| 2022 | $6,190 | $483,635 | $75,000 | $408,635 |
| 2021 | $6,161 | $483,635 | $75,000 | $408,635 |
| 2020 | $6,016 | $483,635 | $75,000 | $408,635 |
| 2019 | $6,016 | $483,635 | $75,000 | $408,635 |
| 2018 | $6,650 | $490,220 | $70,000 | $420,220 |
| 2017 | $2,930 | $217,567 | $70,000 | $147,567 |
| 2016 | $911 | $70,000 | $70,000 | $0 |
| 2015 | $1,066 | $77,000 | $77,000 | $0 |
| 2014 | $1,066 | $77,000 | $77,000 | $0 |
Agents Affiliated with this Home
-
Sam Poole

Seller's Agent in 2025
Sam Poole
Nest Realty of the Triangle
(919) 724-0424
2 in this area
251 Total Sales
-
Michelle Mundra

Buyer's Agent in 2025
Michelle Mundra
Mundra Residential Group
(919) 800-7709
2 Total Sales
Map
Source: Doorify MLS
MLS Number: 10099658
APN: 214765
- 112 Manning Way
- 1104 Gaston Manor Dr
- 1120 Hooper Place
- 1204 E Rosedale Creek Dr
- 107 Tuftin Dr
- 9 Moss Side Terrace
- 1109 Timbercut Dr
- 236 Lynchwick Ln
- 238 Lynchwick Ln
- 1013 Restoration Dr
- 1127 Timbercut Dr
- 1114 Crossvine Trail
- 124 Shale Creek Dr
- 1704 Horne Creek Dr
- 507 Brier Crossings Loop
- 124 Currituck Ln
- 530 Turnstone Dr
- 424 Shale Creek Dr
- 311 Silverhawk Ln
- 4516 Carpenter Pond Rd
