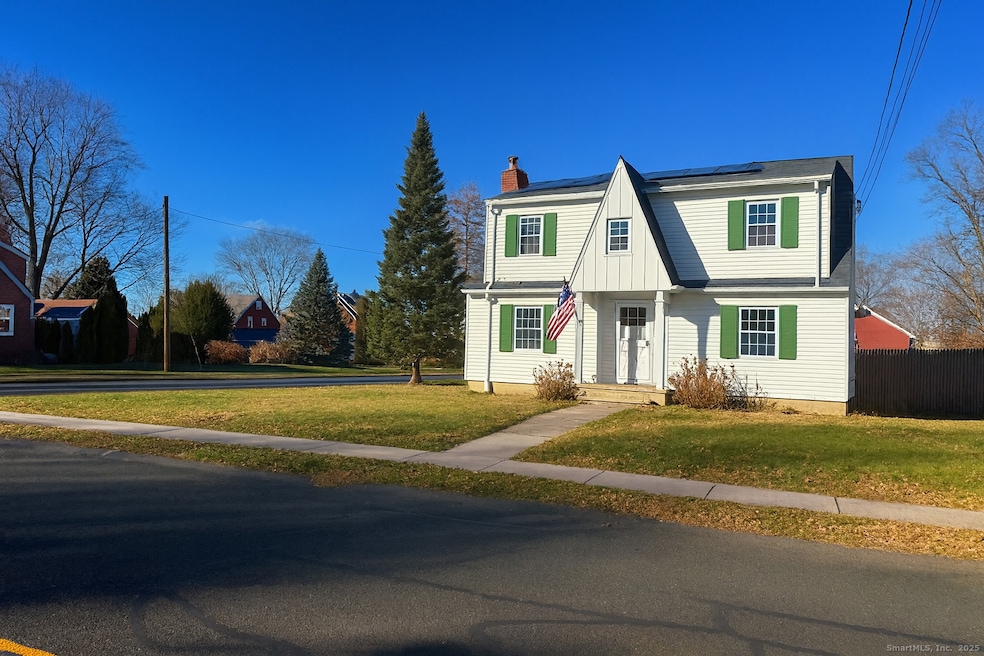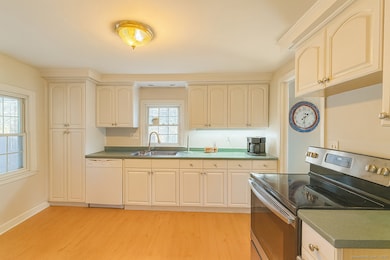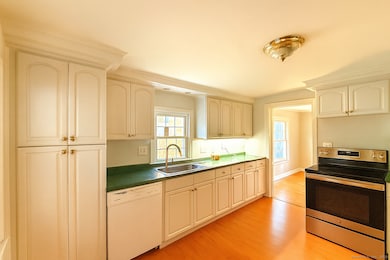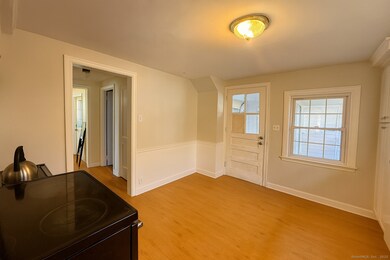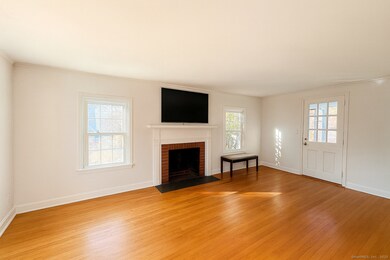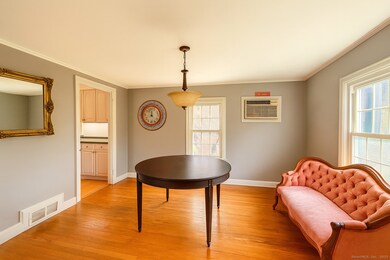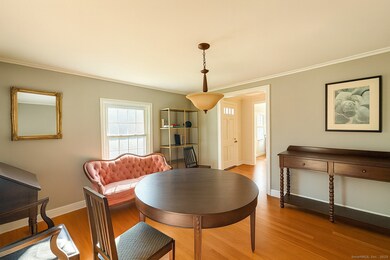
118 Maple Ave Windsor, CT 06095
Estimated payment $2,307/month
Highlights
- Cape Cod Architecture
- Property is near public transit and shops
- Bonus Room
- Oliver Ellsworth School Rated A
- 1 Fireplace
- 4-minute walk to John Fitch Playground
About This Home
Welcome to this charming Cape perfectly positioned across from East Rock Park and the Pardee Rose Gardens, offering the ideal blend of comfort, convenience, and natural beauty. As you enter, you will find freshly refinished hardwood floors throughout and a beautifully updated kitchen featuring brand new cabinets, granite countertops, and stainless steel appliances, all filled with natural sunlight. This home features two generous sized bedrooms, one full bath, and one half bath, along with noticeably LOWER TAXES compared to many nearby homes, a meaningful advantage for any homeowner. The lower level includes 783 sq ft of clean, unfinished space that can be easily transformed into an additional living area, whether you envision a family room, home gym, or home office. Step outside and enjoy an unbeatable location where you can literally walk across the street to East Rock Park or the Pardee Rose Gardens, perfect for an evening stroll, a morning walk, or unwinding after a long day. With parks, trails, public transportation, and everyday amenities just moments away, 63 Park Rd offers modern updates, classic charm, lower costs, and room to grow in one of Hamden's most desirable settings.
Listing Agent
William Raveis Real Estate Brokerage Phone: (203) 545-5887 License #RES.0810005 Listed on: 11/25/2025

Home Details
Home Type
- Single Family
Est. Annual Taxes
- $5,796
Year Built
- Built in 1949
Lot Details
- 7,841 Sq Ft Lot
- Property is zoned Per town
Parking
- 1 Car Garage
Home Design
- Cape Cod Architecture
- Concrete Foundation
- Frame Construction
- Asphalt Shingled Roof
- Aluminum Siding
Interior Spaces
- 1,547 Sq Ft Home
- 1 Fireplace
- Bonus Room
- Electric Cooktop
- Laundry on lower level
Bedrooms and Bathrooms
- 4 Bedrooms
Unfinished Basement
- Basement Fills Entire Space Under The House
- Basement Storage
Location
- Property is near public transit and shops
Schools
- John F. Kennedy Elementary School
- Windsor High School
Utilities
- Window Unit Cooling System
- Heating System Uses Natural Gas
Community Details
- Public Transportation
Listing and Financial Details
- Assessor Parcel Number 778065
Map
Home Values in the Area
Average Home Value in this Area
Tax History
| Year | Tax Paid | Tax Assessment Tax Assessment Total Assessment is a certain percentage of the fair market value that is determined by local assessors to be the total taxable value of land and additions on the property. | Land | Improvement |
|---|---|---|---|---|
| 2025 | $5,796 | $195,160 | $56,210 | $138,950 |
| 2024 | $6,210 | $195,160 | $56,210 | $138,950 |
| 2023 | $4,238 | $120,750 | $45,920 | $74,830 |
| 2022 | $4,198 | $120,750 | $45,920 | $74,830 |
| 2021 | $4,229 | $120,750 | $45,920 | $74,830 |
| 2020 | $4,179 | $120,750 | $45,920 | $74,830 |
| 2019 | $4,091 | $120,750 | $45,920 | $74,830 |
| 2018 | $4,121 | $117,880 | $45,920 | $71,960 |
| 2017 | $3,825 | $117,880 | $45,920 | $71,960 |
| 2016 | $3,716 | $117,880 | $45,920 | $71,960 |
| 2015 | $3,645 | $117,880 | $45,920 | $71,960 |
| 2014 | $3,592 | $117,880 | $45,920 | $71,960 |
Property History
| Date | Event | Price | List to Sale | Price per Sq Ft | Prior Sale |
|---|---|---|---|---|---|
| 01/02/2026 01/02/26 | Pending | -- | -- | -- | |
| 11/25/2025 11/25/25 | For Sale | $348,900 | +122.2% | $226 / Sq Ft | |
| 02/21/2014 02/21/14 | Sold | $157,000 | +3.3% | $101 / Sq Ft | View Prior Sale |
| 01/06/2014 01/06/14 | Pending | -- | -- | -- | |
| 12/09/2013 12/09/13 | For Sale | $152,000 | -- | $98 / Sq Ft |
Purchase History
| Date | Type | Sale Price | Title Company |
|---|---|---|---|
| Quit Claim Deed | -- | -- | |
| Warranty Deed | $157,000 | -- | |
| Warranty Deed | $164,900 | -- | |
| Warranty Deed | $115,500 | -- |
Mortgage History
| Date | Status | Loan Amount | Loan Type |
|---|---|---|---|
| Open | $154,156 | New Conventional | |
| Closed | $16,240 | New Conventional | |
| Previous Owner | $204,000 | No Value Available | |
| Previous Owner | $163,500 | Purchase Money Mortgage |
About the Listing Agent
Mariana's Other Listings
Source: SmartMLS
MLS Number: 24132183
APN: WIND-000065-000088-000018
