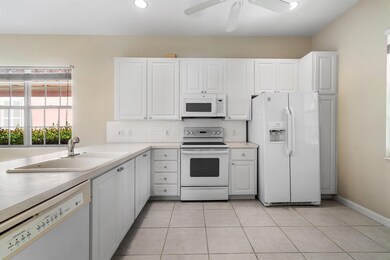
118 Marlberry Cir Jupiter, FL 33458
Abacoa NeighborhoodEstimated payment $3,755/month
Total Views
179
2
Beds
2
Baths
1,290
Sq Ft
$430
Price per Sq Ft
Highlights
- Clubhouse
- Screened Porch
- Breakfast Area or Nook
- William T. Dwyer High School Rated A-
- Community Pool
- Community Wi-Fi
About This Home
Charming 1,290 square foot single family home residing in New Haven of Abacoa. The floor plan is designed for efficiency, offering two bedrooms and two full bathrooms. Complete accordion shutter storm protection, air conditioner installed in 2021 along with re-roof in 2019.
Home Details
Home Type
- Single Family
Est. Annual Taxes
- $4,135
Year Built
- Built in 2001
Lot Details
- 5,511 Sq Ft Lot
- Sprinkler System
- Property is zoned MXD(ci
HOA Fees
- $392 Monthly HOA Fees
Parking
- 2 Car Attached Garage
- Driveway
- On-Street Parking
Home Design
- Shingle Roof
- Composition Roof
Interior Spaces
- 1,290 Sq Ft Home
- 1-Story Property
- Central Vacuum
- Built-In Features
- Entrance Foyer
- Combination Dining and Living Room
- Screened Porch
- Home Security System
Kitchen
- Breakfast Area or Nook
- Eat-In Kitchen
- Electric Range
- Dishwasher
- Disposal
Flooring
- Carpet
- Ceramic Tile
Bedrooms and Bathrooms
- 2 Bedrooms
- Stacked Bedrooms
- Walk-In Closet
- 2 Full Bathrooms
- Dual Sinks
Laundry
- Laundry Room
- Dryer
- Washer
- Laundry Tub
Outdoor Features
- Open Patio
Schools
- Lighthouse Elementary School
- Independence Middle School
- William T. Dwyer High School
Utilities
- Central Heating and Cooling System
- Electric Water Heater
- Cable TV Available
Listing and Financial Details
- Assessor Parcel Number 30424124090001620
- Seller Considering Concessions
Community Details
Overview
- Association fees include common areas, cable TV, ground maintenance, reserve fund, internet
- Built by DiVosta Homes
- Newhaven 7B Ph 2 Subdivision
Amenities
- Clubhouse
- Community Wi-Fi
Recreation
- Community Pool
- Park
Map
Create a Home Valuation Report for This Property
The Home Valuation Report is an in-depth analysis detailing your home's value as well as a comparison with similar homes in the area
Home Values in the Area
Average Home Value in this Area
Tax History
| Year | Tax Paid | Tax Assessment Tax Assessment Total Assessment is a certain percentage of the fair market value that is determined by local assessors to be the total taxable value of land and additions on the property. | Land | Improvement |
|---|---|---|---|---|
| 2024 | $2,338 | $252,579 | -- | -- |
| 2023 | $4,543 | $245,222 | $0 | $0 |
| 2022 | $4,498 | $238,080 | $0 | $0 |
| 2021 | $4,407 | $231,146 | $0 | $0 |
| 2020 | $4,366 | $227,955 | $0 | $0 |
| 2019 | $4,321 | $222,830 | $0 | $0 |
| 2018 | $4,121 | $218,675 | $0 | $0 |
| 2017 | $4,110 | $214,177 | $0 | $0 |
| 2016 | $2,058 | $209,772 | $0 | $0 |
| 2015 | $4,179 | $208,314 | $0 | $0 |
| 2014 | $4,068 | $206,661 | $0 | $0 |
Source: Public Records
Property History
| Date | Event | Price | Change | Sq Ft Price |
|---|---|---|---|---|
| 07/28/2025 07/28/25 | Pending | -- | -- | -- |
| 07/17/2025 07/17/25 | For Sale | $555,000 | -- | $430 / Sq Ft |
Source: BeachesMLS
Purchase History
| Date | Type | Sale Price | Title Company |
|---|---|---|---|
| Deed | -- | Jupiter Wills And Trusts Pllc | |
| Special Warranty Deed | $325,000 | -- | |
| Quit Claim Deed | -- | -- | |
| Deed | $172,400 | -- |
Source: Public Records
Mortgage History
| Date | Status | Loan Amount | Loan Type |
|---|---|---|---|
| Previous Owner | $119,000 | New Conventional |
Source: Public Records
Similar Homes in Jupiter, FL
Source: BeachesMLS
MLS Number: R11108268
APN: 30-42-41-24-09-000-1620
Nearby Homes
- 229 Sugar Apple Way
- 117 Poinciana Dr
- 247 Sweet Bay Cir
- 266 Iris Dr
- 138 Poinciana Dr
- 277 New Haven Blvd
- 248 Honeysuckle Dr
- 240 Honeysuckle Dr
- 329 Sweet Bay Cir
- 303 Bougainvillea Dr
- 245 Honeysuckle Dr
- 247 Honeysuckle Dr
- 103 Cat Rock Ln
- 297 Marlberry Cir
- 425 Greenwich Cir Unit 208
- 110 Milbridge Dr
- 131 Rockingham Rd
- 114 N Village Way Unit 7
- 221 Greenwich Cir Unit 209
- 170 Greenwich Cir






