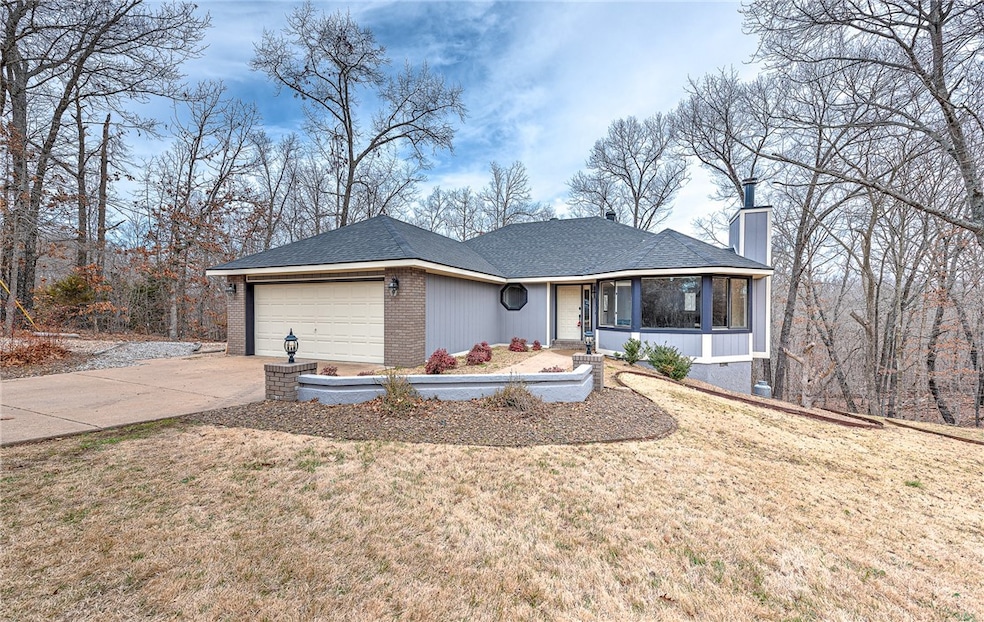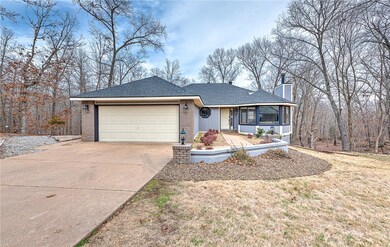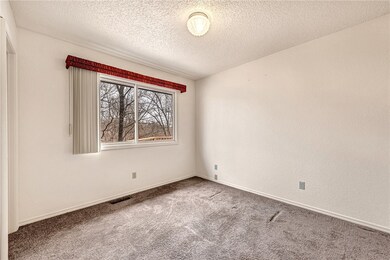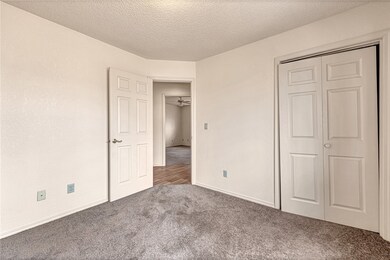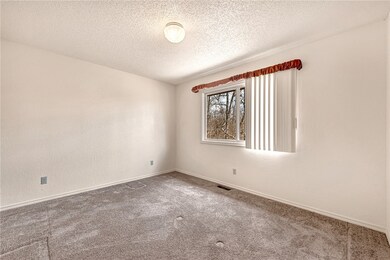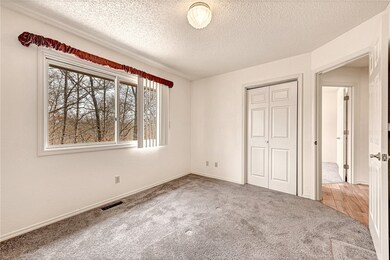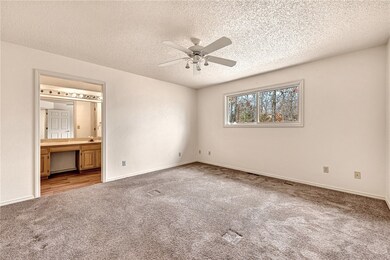
118 Mayfair Dr Bella Vista, AR 72715
About This Home
As of March 2025Welcome to your perfect Bella Vista retreat! This 3-bedroom, 2-bath home is ideally located just down the street from Lake Windsor and minutes from the Lake Windsor boat ramp, making it a dream for water lovers. Enjoy easy access to Lake Avalon and some of the best mountain biking trails in the area, along with all the amazing amenities Bella Vista has to offer—golf courses, swimming pools, parks, and more! Relax on the spacious back deck with serene wooded views, perfect for morning coffee or evening gatherings. The home also features a nice unfinished basement area, offering endless potential for storage, a workshop, or future expansion. Whether you're looking for a peaceful getaway or a place to call home, this property has it all! Don’t miss out on this opportunity to enjoy the best of Bella Vista living. Newer roof, new exterior paint, and new handrail on the deck.
Last Agent to Sell the Property
Keller Williams Market Pro Realty Branch Office Brokerage Phone: 479-295-0290 Listed on: 02/11/2025

Home Details
Home Type
Single Family
Est. Annual Taxes
$2,044
Year Built
1991
Lot Details
0
HOA Fees
$40 per month
Listing Details
- Property Sub Type: Single Family Residence
- Prop. Type: Residential
- Lot Size Acres: 0.35
- Road Frontage Type: Public Road
- Road Surface Type: Paved
- Water Body Name: Lake Windsor
- Subdivision Name: Wembly Sub Bvv
- Directions: take I-49 N, take exit US-71, go right on 71, keep right onto Lancashire blvd, left on Lancashire blvd, left on Chelsea Rd, turn left on 2nd Mayfair Dr, house is the first house on your left
- Garage Yn: Yes
- Unit Levels: One
- New Construction: No
- Building Stories: 1
- Structure Type: House
- Year Built Details: 25 Years or older
- Year Built: 1991
- ResoPropertyType: Residential
- Property Sub Type Additional: Single Family Residence
- ResoBuildingAreaSource: PublicRecords
- Attribution Contact: 479-295-0290
- Special Features: VirtualTour
- Stories: 1
- Year Built: 1991
Interior Features
- Spa Features: Community
- Appliances: Dryer, Dishwasher, Electric Cooktop, Electric Oven, Electric Range, Electric Water Heater, Disposal, Microwave Hood Fan, Microwave, Plumbed For Ice Maker
- Has Basement: Unfinished
- Basement YN: Yes
- Full Bathrooms: 2
- Total Bedrooms: 3
- Fireplace Features: Gas Log, Living Room
- Fireplaces: 1
- Fireplace: Yes
- Flooring: Carpet, Ceramic Tile
- Interior Amenities: Attic, Built-in Features, Ceiling Fan(s), Cathedral Ceiling(s), Eat-in Kitchen, Pantry, Storage, Walk-In Closet(s), Window Treatments, Workshop
- Living Area: 1404.0
- Window Features: Double Pane Windows, Blinds
- ResoLivingAreaSource: PublicRecords
Exterior Features
- Fencing: None
- Lot Features: Cleared, Corner Lot, Landscaped, Subdivision, Views, Wooded
- Pool Features: Pool, Community
- View: Yes
- Disclosures: Seller Disclosure
- Construction Type: Brick, Cedar
- Exterior Features: Concrete Driveway
- Foundation Details: Block
- Other Structures: None
- Patio And Porch Features: Deck
- Roof: Architectural, Shingle
Garage/Parking
- Attached Garage: Yes
- Covered Parking Spaces: 2.0
- Parking Features: Attached, Garage, Garage Door Opener
Utilities
- Laundry Features: Washer Hookup, Dryer Hookup
- Cooling: Central Air, Electric
- Cooling Y N: Yes
- Heating: Central, Heat Pump
- Heating Yn: Yes
- Sewer: Septic Tank
- Utilities: Cable Available, Electricity Available, Propane, Septic Available, Water Available
- Water Source: Public
Condo/Co-op/Association
- Community Features: Biking, Clubhouse, Dock, Fitness, Playground, Park, Recreation Area, Sauna, Tennis Court(s), Lake, Pool, Trails/Paths
- Association #2 Fee: 40.0
- Association Fee Frequency: Monthly
- Association Name: Bella Vista POA
- ResoAssociationFeeFrequency: Monthly
Schools
- Junior High Dist: Bentonville
Lot Info
- Zoning: N
- ResoLotSizeUnits: Acres
Tax Info
- Tax Annual Amount: 1916.0
- Tax Block: 4
- Tax Lot: 1
Ownership History
Purchase Details
Home Financials for this Owner
Home Financials are based on the most recent Mortgage that was taken out on this home.Purchase Details
Purchase Details
Home Financials for this Owner
Home Financials are based on the most recent Mortgage that was taken out on this home.Purchase Details
Home Financials for this Owner
Home Financials are based on the most recent Mortgage that was taken out on this home.Purchase Details
Purchase Details
Purchase Details
Purchase Details
Similar Homes in Bella Vista, AR
Home Values in the Area
Average Home Value in this Area
Purchase History
| Date | Type | Sale Price | Title Company |
|---|---|---|---|
| Warranty Deed | $275,000 | Waco Title | |
| Interfamily Deed Transfer | -- | Attorney | |
| Warranty Deed | $136,000 | None Available | |
| Warranty Deed | $138,000 | None Available | |
| Warranty Deed | -- | -- | |
| Deed | -- | -- | |
| Warranty Deed | $100,000 | -- | |
| Warranty Deed | $3,000 | -- |
Mortgage History
| Date | Status | Loan Amount | Loan Type |
|---|---|---|---|
| Open | $275,000 | VA | |
| Closed | $275,000 | New Conventional | |
| Previous Owner | $108,800 | Purchase Money Mortgage | |
| Previous Owner | $131,005 | New Conventional |
Property History
| Date | Event | Price | Change | Sq Ft Price |
|---|---|---|---|---|
| 07/08/2025 07/08/25 | For Sale | $311,500 | +13.3% | $222 / Sq Ft |
| 03/19/2025 03/19/25 | Sold | $275,000 | 0.0% | $196 / Sq Ft |
| 02/25/2025 02/25/25 | Pending | -- | -- | -- |
| 02/25/2025 02/25/25 | For Sale | $275,000 | -- | $196 / Sq Ft |
Tax History Compared to Growth
Tax History
| Year | Tax Paid | Tax Assessment Tax Assessment Total Assessment is a certain percentage of the fair market value that is determined by local assessors to be the total taxable value of land and additions on the property. | Land | Improvement |
|---|---|---|---|---|
| 2024 | $2,044 | $52,733 | $1,600 | $51,133 |
| 2023 | $1,859 | $34,320 | $800 | $33,520 |
| 2022 | $1,771 | $34,320 | $800 | $33,520 |
| 2021 | $1,620 | $34,320 | $800 | $33,520 |
| 2020 | $1,486 | $23,330 | $600 | $22,730 |
| 2019 | $1,486 | $23,330 | $600 | $22,730 |
| 2018 | $1,486 | $23,330 | $600 | $22,730 |
| 2017 | $1,411 | $23,330 | $600 | $22,730 |
| 2016 | $1,411 | $23,330 | $600 | $22,730 |
| 2015 | $1,258 | $20,860 | $1,000 | $19,860 |
| 2014 | $1,258 | $20,860 | $1,000 | $19,860 |
Agents Affiliated with this Home
-
Jennifer Morris

Seller's Agent in 2025
Jennifer Morris
Flyer Homes Real Estate Company - Springdale
(501) 516-3829
1 in this area
30 Total Sales
-
Harris Group

Seller's Agent in 2025
Harris Group
Keller Williams Market Pro Realty Branch Office
(479) 295-0290
33 in this area
176 Total Sales
Map
Source: Northwest Arkansas Board of REALTORS®
MLS Number: 1298492
APN: 16-31616-000
- 0 Cawston Dr Unit 1315135
- 6 Portsmouth Ln
- Lot 19 of Block 4 Walsham Dr
- 0 Walsham Dr
- 5 Thetford Dr
- 30 Burnham Dr
- 30 Cromer Dr
- 48 Mayfair Dr
- Lot 17 Block 1 Oak Knoll Ln
- 1 Worstead Ln
- 9 Cromer Dr
- 28 Clevedon Cir
- 0 Winstone Ln
- 11 Aldridge Ln
- 4 Wincanton Ln
- 71 Wandsworth Dr
- 0 Wincanton Ln
- 9 Connie Ln
- 0 Gillingham Dr
- 8 Mindy Ln
