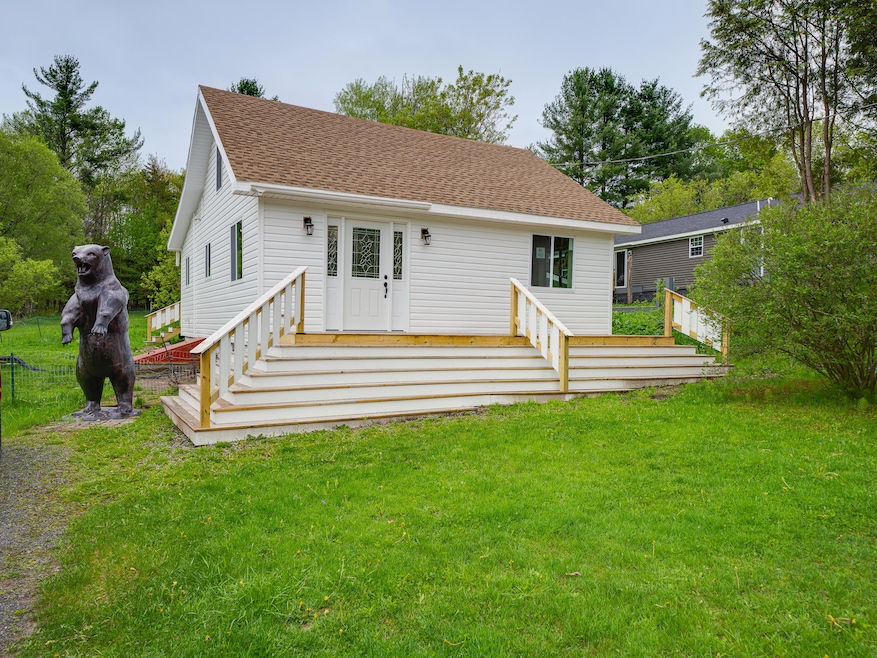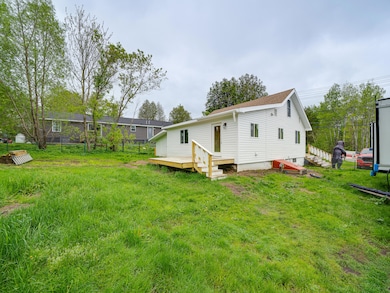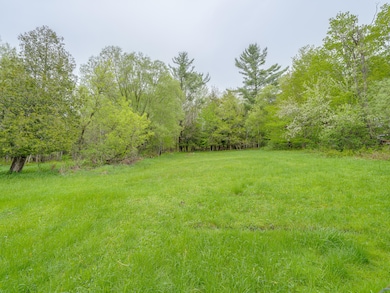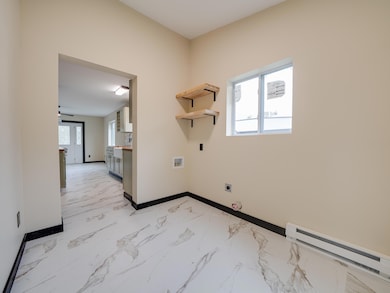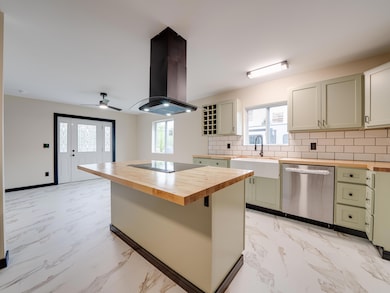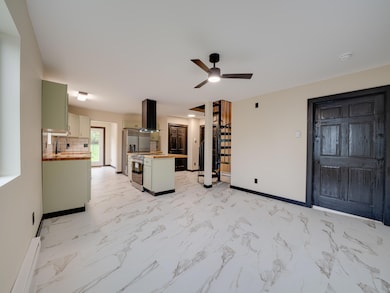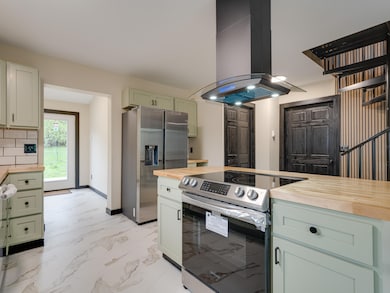
118 Mclaughlin Ave Tupper Lake, NY 12986
Estimated payment $1,373/month
Highlights
- Very Popular Property
- View of Trees or Woods
- Open Floorplan
- Horses Allowed On Property
- 0.62 Acre Lot
- 4-minute walk to Tupper Lake Municipal Park
About This Home
Welcome to your dream retreat! This beautifully remodeled 3 -bedroom, 2-bathroom home boasts 1,197 square feet of modern living space, perfectly situated on a desirable half-acre lot just outside the village.
Interior Highlights:
Step through the elegant full glass back door, flooding the entryway with natural light. The mudroom area is perfect for storing outdoor gear and features convenient laundry hookups. The heart of the home is the magnificent kitchen, featuring custom Island and cabinetry, butcher block countertops, a chic tiled backsplash, farmhouse sink and stainless steel appliances, making it a culinary enthusiast's dream. Opening to the
living room, which is enhanced by a grand entrance, featuring a large door with sidelights. On the main floor, you'll discover two inviting bedrooms. The master suite offers a vaulted ceiling, generous closet space, and a luxurious en-suite with a custom tiled walk-in shower and illuminated mirror. The main house bathroom is equally impressive, featuring a custom tiled bathtub and Light up mirror for those perfect finishing touch.
For added versatility, a stunning spiral staircase leads to a second-floor loft—ideal for an additional bedroom, game room, office, or whatever your imagination desires.
Additional Features:
This home boasts luxury waterproof vinyl flooring throughout and solid 36-inch wood interior doors for a refined look. With all-new plumbing, including a hot water heater and sump pump, plus updated electrical systems and baseboard heating, Location:
Nestled across from Tupper's walking and snowmobile trails, you can enjoy outdoor adventures right from your yard. Walk to nearby stores or hop on your sled for a day of fun!
With ample parking and a serene setting, this home is perfect for families, retirees seeking one-level living, or investors looking for an Airbnb opportunity.
Home Details
Home Type
- Single Family
Est. Annual Taxes
- $2,512
Year Built
- Built in 1930 | Remodeled
Lot Details
- 0.62 Acre Lot
- Lot Dimensions are 100x268
- Private Entrance
- Cleared Lot
- Back Yard
- Property is zoned Mixed
Home Design
- Old Style Architecture
- Concrete Foundation
- Stone Foundation
- Shingle Roof
- Vinyl Siding
Interior Spaces
- 1,196 Sq Ft Home
- 1-Story Property
- Open Floorplan
- Ceiling Fan
- Recessed Lighting
- Double Pane Windows
- Living Room
- Luxury Vinyl Tile Flooring
- Views of Woods
- Attic or Crawl Hatchway Insulated
Kitchen
- Eat-In Kitchen
- Free-Standing Electric Range
- Range Hood
- ENERGY STAR Qualified Refrigerator
- Plumbed For Ice Maker
- ENERGY STAR Qualified Dishwasher
- Kitchen Island
Bedrooms and Bathrooms
- 3 Bedrooms
- 2 Full Bathrooms
Laundry
- Laundry Room
- Laundry on main level
Unfinished Basement
- Walk-Out Basement
- Partial Basement
- Sump Pump
- Block Basement Construction
Parking
- 4 Parking Spaces
- Driveway
- Unpaved Parking
- 4 Open Parking Spaces
- Outside Parking
- Off-Street Parking
Outdoor Features
- Deck
- Patio
- Rain Gutters
Horse Facilities and Amenities
- Horses Allowed On Property
Utilities
- No Cooling
- Vented Exhaust Fan
- Baseboard Heating
- 200+ Amp Service
- Water Heater
Community Details
- No Home Owners Association
Listing and Financial Details
- Property Available on 8/5/25
- Assessor Parcel Number 490.52-8-2
Map
Home Values in the Area
Average Home Value in this Area
Tax History
| Year | Tax Paid | Tax Assessment Tax Assessment Total Assessment is a certain percentage of the fair market value that is determined by local assessors to be the total taxable value of land and additions on the property. | Land | Improvement |
|---|---|---|---|---|
| 2024 | $2,512 | $81,900 | $19,200 | $62,700 |
| 2023 | $2,307 | $81,900 | $19,200 | $62,700 |
| 2022 | $2,179 | $81,900 | $19,200 | $62,700 |
| 2021 | $2,124 | $81,900 | $19,200 | $62,700 |
| 2020 | $2,008 | $81,900 | $19,200 | $62,700 |
| 2019 | $1,972 | $81,900 | $19,200 | $62,700 |
| 2018 | $1,980 | $81,900 | $19,200 | $62,700 |
| 2017 | $3,036 | $81,900 | $19,200 | $62,700 |
| 2016 | $2,191 | $81,900 | $27,300 | $54,600 |
| 2015 | -- | $81,900 | $27,300 | $54,600 |
| 2014 | -- | $81,900 | $27,300 | $54,600 |
Property History
| Date | Event | Price | Change | Sq Ft Price |
|---|---|---|---|---|
| 08/17/2025 08/17/25 | Price Changed | $214,000 | -2.3% | $179 / Sq Ft |
| 08/05/2025 08/05/25 | For Sale | $219,000 | 0.0% | $183 / Sq Ft |
| 05/28/2025 05/28/25 | Price Changed | $219,000 | -6.4% | $183 / Sq Ft |
| 05/21/2025 05/21/25 | For Sale | $234,000 | -- | $196 / Sq Ft |
| 05/19/2025 05/19/25 | Pending | -- | -- | -- |
Purchase History
| Date | Type | Sale Price | Title Company |
|---|---|---|---|
| Warranty Deed | $52,000 | None Listed On Document | |
| Interfamily Deed Transfer | -- | -- | |
| Land Contract | $21,000 | -- |
Mortgage History
| Date | Status | Loan Amount | Loan Type |
|---|---|---|---|
| Previous Owner | $0 | Unknown |
Similar Homes in Tupper Lake, NY
Source: Adirondack-Champlain Valley MLS
MLS Number: 204598
APN: 162089-490-052-0008-002-000-0000
