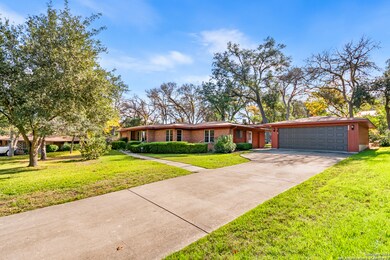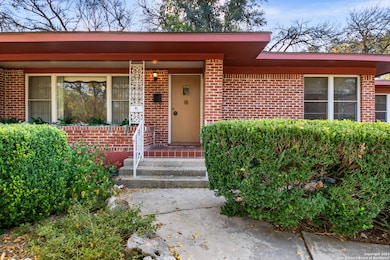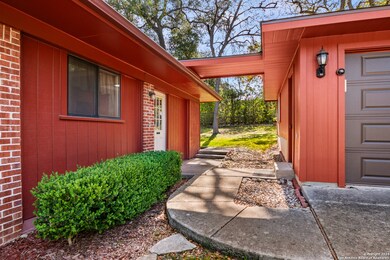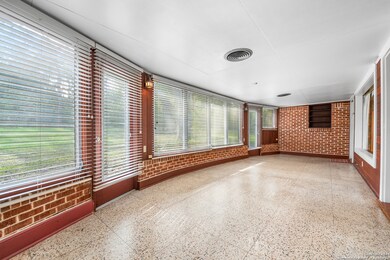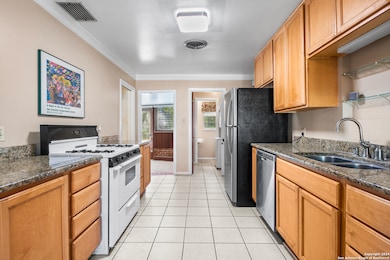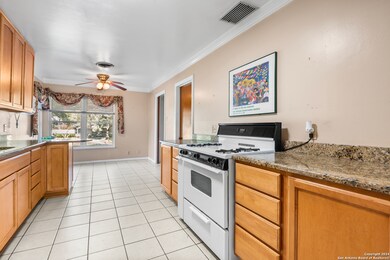
118 Medford Dr San Antonio, TX 78209
Highlights
- Mature Trees
- Attic
- Walk-In Pantry
- Wood Flooring
- Solid Surface Countertops
- Converted Garage
About This Home
As of May 2025This beautifully maintained 3-bedroom, 3.5-bath mid-century modern ranch-style home sits on a spacious, elevated half-acre lot in the highly sought-after Bel Meade neighborhood, one of San Antonio's most scenic areas. Ideally located near Downtown, Fort Sam Houston, the San Antonio Country Club, McNay Art Museum, and The Quarry, it offers easy access to key destinations. The neighborhood also features four charming small parks. The home is designed with two separately located primary suites, each bedroom with en-suite baths, ensuring privacy and comfort. Bathrooms include built in cabinet storage, drawers and shelving. Original hardwood floors in several areas where carpet is located, which includes an extra-large living room with a mock fireplace and a gas outlet. The large kitchen includes a breakfast nook with views of the street, flows seamlessly into the dining area, with a built-in hutch. An additional sunlit living space with terrazzo tile provides a peaceful retreat. The inviting outdoor space features a patio slab with concrete benches, surrounded by mature trees in the backyard-perfect for relaxing or entertaining. The property has been well cared for, with updates that include a new HVAC system in 2024 and a recently replaced roof. A two-car oversized garage and ample storage space add to this charming home. New asphalt streets and curbs installed in the entire community December 2024. Previous foundation work in 2021.
Last Agent to Sell the Property
Brigette Neal
Brigette Neal Listed on: 12/20/2024
Last Buyer's Agent
Bonnie Garcia
New Western
Home Details
Home Type
- Single Family
Est. Annual Taxes
- $12,016
Year Built
- Built in 1952
Lot Details
- 0.52 Acre Lot
- Partially Fenced Property
- Mature Trees
HOA Fees
- $13 Monthly HOA Fees
Home Design
- Brick Exterior Construction
- Slab Foundation
- Composition Roof
- Masonry
Interior Spaces
- 2,454 Sq Ft Home
- Property has 1 Level
- Ceiling Fan
- Mock Fireplace
- Fireplace With Gas Starter
- Window Treatments
- Living Room with Fireplace
- Attic
Kitchen
- Eat-In Kitchen
- Walk-In Pantry
- Gas Cooktop
- Stove
- Dishwasher
- Solid Surface Countertops
Flooring
- Wood
- Carpet
- Terrazzo
- Ceramic Tile
Bedrooms and Bathrooms
- 3 Bedrooms
- Walk-In Closet
Laundry
- Laundry Room
- Laundry on lower level
- Stacked Washer and Dryer
Parking
- 2 Car Garage
- Converted Garage
- Garage Door Opener
Outdoor Features
- Rain Gutters
- Enclosed Glass Porch
Utilities
- Central Heating and Cooling System
- SEER Rated 16+ Air Conditioning Units
- Window Unit Heating System
- Heating System Uses Natural Gas
- Gas Water Heater
- Phone Available
- Cable TV Available
Listing and Financial Details
- Legal Lot and Block 22 / 6
- Assessor Parcel Number 091350060220
- Seller Concessions Not Offered
Community Details
Overview
- $200 HOA Transfer Fee
- Bel Meade Homes Association
- Bel Meade Subdivision
- Mandatory home owners association
Recreation
- Park
Security
- Building Fire Alarm
Ownership History
Purchase Details
Home Financials for this Owner
Home Financials are based on the most recent Mortgage that was taken out on this home.Purchase Details
Similar Homes in San Antonio, TX
Home Values in the Area
Average Home Value in this Area
Purchase History
| Date | Type | Sale Price | Title Company |
|---|---|---|---|
| Deed | -- | Spartan Title | |
| Interfamily Deed Transfer | -- | -- |
Mortgage History
| Date | Status | Loan Amount | Loan Type |
|---|---|---|---|
| Open | $381,800 | Construction |
Property History
| Date | Event | Price | Change | Sq Ft Price |
|---|---|---|---|---|
| 07/14/2025 07/14/25 | For Sale | $599,999 | +37.9% | $244 / Sq Ft |
| 05/18/2025 05/18/25 | Pending | -- | -- | -- |
| 05/16/2025 05/16/25 | Sold | -- | -- | -- |
| 04/28/2025 04/28/25 | Price Changed | $435,000 | -17.1% | $177 / Sq Ft |
| 04/01/2025 04/01/25 | Price Changed | $525,000 | -6.1% | $214 / Sq Ft |
| 03/06/2025 03/06/25 | Price Changed | $559,000 | -6.7% | $228 / Sq Ft |
| 01/10/2025 01/10/25 | Price Changed | $599,000 | -7.8% | $244 / Sq Ft |
| 12/20/2024 12/20/24 | For Sale | $650,000 | -- | $265 / Sq Ft |
Tax History Compared to Growth
Tax History
| Year | Tax Paid | Tax Assessment Tax Assessment Total Assessment is a certain percentage of the fair market value that is determined by local assessors to be the total taxable value of land and additions on the property. | Land | Improvement |
|---|---|---|---|---|
| 2023 | $2,236 | $498,351 | $211,400 | $300,140 |
| 2022 | $11,179 | $453,046 | $183,930 | $290,860 |
| 2021 | $10,522 | $411,860 | $160,070 | $251,790 |
| 2020 | $10,730 | $413,760 | $152,410 | $261,350 |
| 2019 | $10,331 | $387,912 | $115,040 | $278,150 |
| 2018 | $9,416 | $352,647 | $115,040 | $277,930 |
| 2017 | $8,639 | $320,588 | $115,040 | $273,570 |
| 2016 | $7,854 | $291,444 | $115,040 | $274,270 |
| 2015 | $3,422 | $264,949 | $47,270 | $281,790 |
| 2014 | $3,422 | $240,863 | $0 | $0 |
Agents Affiliated with this Home
-
B
Seller's Agent in 2025
Blanca Garcia-Garza
Real Broker, LLC
-
B
Seller's Agent in 2025
Brigette Neal
Brigette Neal
-
B
Buyer's Agent in 2025
Bonnie Garcia
New Western
Map
Source: San Antonio Board of REALTORS®
MLS Number: 1830424
APN: 09135-006-0220
- 123 E Brandon Dr
- 114 Wyanoke Dr
- 146 W Brandon Dr
- 785 Burr Rd
- 240 Wyanoke Dr
- 1 Towers Park Ln Unit 1902
- 1 Towers Park Ln Unit 702
- 1 Towers Park Ln Unit 211
- 1 Towers Park Ln Unit 2207
- 1 Towers Park Ln Unit 2004
- 1 Towers Park Ln Unit 1803
- 1 Towers Park Ln Unit 1813
- 1 Towers Park Ln Unit 1001
- 1 Towers Park Ln Unit 1512
- 1 Towers Park Ln Unit 1108
- 1 Towers Park Ln Unit 907
- 1 Towers Park Ln Unit 612
- 1 Towers Park Ln Unit 1901
- 1 Towers Park Ln Unit 214
- 1 Towers Park Ln Unit 513

