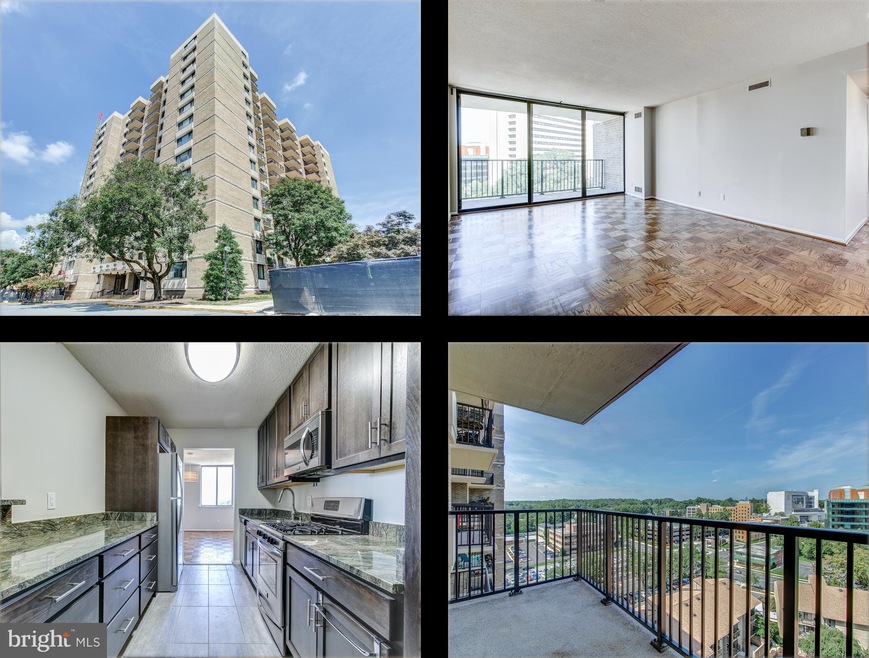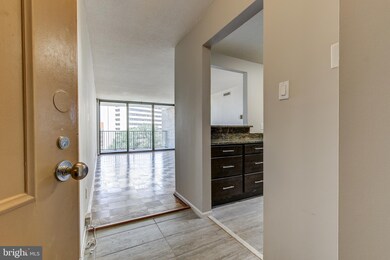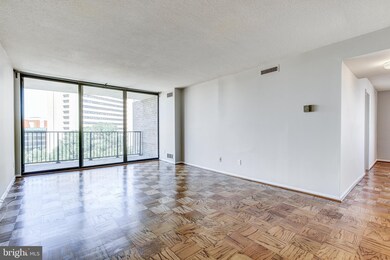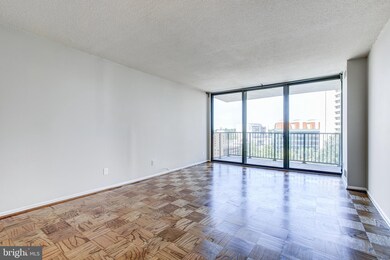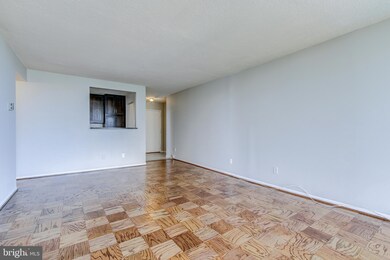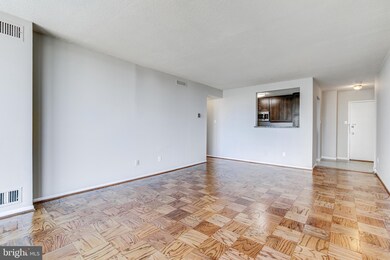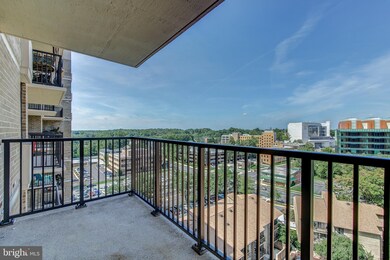
Americana Centre Condo 118 Monroe St Unit 1105 Rockville, MD 20850
Central Rockville NeighborhoodHighlights
- Concierge
- 5-minute walk to Rockville
- Traditional Floor Plan
- Beall Elementary School Rated A
- Contemporary Architecture
- 4-minute walk to James Monroe Park
About This Home
As of June 2021COMPLETELY RENOVATED 2BR/2BA unit on the 11th floor with AMAZING VIEWS and OVER 1200 sq. ft.--one of the nicest units in the building! Newer kitchen cabinets, appliances, granite countertops, fixtures, windows and more. Huge owner's bedroom with en-suite bath and walk-in closet with custom shelving. 2nd bedroom also has great views and walk-in closet. Beautifully redone parquet flooring and new paint. Includes assigned underground garage parking and 2 additional storage units. Beall Elementary/Julius West MS/Richard Montgomery HS. Metro and Town Center are very close by including a gym, movie theater, library, restaurants and more. Monthly fee includes everything--all utilities and maintenance (except internet/cable). **CONDO IS FHA & VA APPROVED**
Property Details
Home Type
- Condominium
Est. Annual Taxes
- $3,281
Year Built
- Built in 1971
HOA Fees
- $1,062 Monthly HOA Fees
Parking
- 1 Assigned Subterranean Space
- Parking Space Conveys
Home Design
- Contemporary Architecture
Interior Spaces
- 1,231 Sq Ft Home
- Property has 1 Level
- Traditional Floor Plan
- Double Pane Windows
- Vinyl Clad Windows
- Entrance Foyer
- Living Room
- Dining Room
- Wood Flooring
Kitchen
- Galley Kitchen
- Gas Oven or Range
- Built-In Microwave
- Dishwasher
- Stainless Steel Appliances
- Upgraded Countertops
- Disposal
Bedrooms and Bathrooms
- 2 Main Level Bedrooms
- En-Suite Primary Bedroom
- En-Suite Bathroom
- Walk-In Closet
- 2 Full Bathrooms
Home Security
Schools
- Beall Elementary School
- Julius West Middle School
- Richard Montgomery High School
Utilities
- Forced Air Heating and Cooling System
- Natural Gas Water Heater
Additional Features
- Accessible Elevator Installed
- Energy-Efficient Windows
- Property is in excellent condition
Listing and Financial Details
- Assessor Parcel Number 160401574824
Community Details
Overview
- Association fees include common area maintenance, electricity, exterior building maintenance, gas, heat, management, reserve funds, water, air conditioning, pool(s), snow removal, trash
- High-Rise Condominium
- Americana Centre Subdivision
- Property Manager
Amenities
- Concierge
- Common Area
- Community Center
- Meeting Room
- Laundry Facilities
Recreation
Security
- Security Service
- Front Desk in Lobby
- Fire and Smoke Detector
Ownership History
Purchase Details
Home Financials for this Owner
Home Financials are based on the most recent Mortgage that was taken out on this home.Purchase Details
Home Financials for this Owner
Home Financials are based on the most recent Mortgage that was taken out on this home.Purchase Details
Purchase Details
Purchase Details
Similar Homes in Rockville, MD
Home Values in the Area
Average Home Value in this Area
Purchase History
| Date | Type | Sale Price | Title Company |
|---|---|---|---|
| Deed | $220,000 | Jacquies Title Group | |
| Deed | $286,500 | Core Title Group Llc | |
| Deed | $250,000 | Pure Title Llc | |
| Interfamily Deed Transfer | -- | None Available | |
| Deed | $112,500 | -- |
Property History
| Date | Event | Price | Change | Sq Ft Price |
|---|---|---|---|---|
| 07/11/2025 07/11/25 | For Sale | $259,900 | 0.0% | $211 / Sq Ft |
| 06/29/2025 06/29/25 | Off Market | $259,900 | -- | -- |
| 06/26/2025 06/26/25 | For Sale | $259,900 | +18.1% | $211 / Sq Ft |
| 06/03/2021 06/03/21 | Sold | $220,000 | -4.3% | $179 / Sq Ft |
| 04/08/2021 04/08/21 | For Sale | $229,900 | 0.0% | $187 / Sq Ft |
| 03/26/2017 03/26/17 | Rented | $1,900 | 0.0% | -- |
| 03/25/2017 03/25/17 | Under Contract | -- | -- | -- |
| 03/19/2017 03/19/17 | For Rent | $1,900 | 0.0% | -- |
| 05/31/2016 05/31/16 | Sold | $286,500 | -4.2% | $233 / Sq Ft |
| 05/06/2016 05/06/16 | Pending | -- | -- | -- |
| 04/13/2016 04/13/16 | For Sale | $299,000 | -- | $243 / Sq Ft |
Tax History Compared to Growth
Tax History
| Year | Tax Paid | Tax Assessment Tax Assessment Total Assessment is a certain percentage of the fair market value that is determined by local assessors to be the total taxable value of land and additions on the property. | Land | Improvement |
|---|---|---|---|---|
| 2024 | $3,255 | $240,000 | $72,000 | $168,000 |
| 2023 | $2,679 | $250,000 | $75,000 | $175,000 |
| 2022 | $2,587 | $250,000 | $75,000 | $175,000 |
| 2021 | $1,301 | $250,000 | $75,000 | $175,000 |
| 2020 | $6,019 | $250,000 | $75,000 | $175,000 |
| 2019 | $3,290 | $250,000 | $75,000 | $175,000 |
| 2018 | $6,032 | $250,000 | $75,000 | $175,000 |
| 2017 | $3,502 | $260,000 | $0 | $0 |
| 2016 | -- | $256,667 | $0 | $0 |
| 2015 | $1,971 | $253,333 | $0 | $0 |
| 2014 | $1,971 | $250,000 | $0 | $0 |
Agents Affiliated with this Home
-
Andrea Howe

Seller's Agent in 2025
Andrea Howe
RE/MAX
(301) 642-0992
74 Total Sales
-
John Young

Seller's Agent in 2021
John Young
RE/MAX
(301) 732-5867
2 in this area
146 Total Sales
-
Steve Kelley

Buyer's Agent in 2021
Steve Kelley
Long & Foster
(301) 437-6437
48 in this area
125 Total Sales
-
Lakeisha Davis

Buyer's Agent in 2017
Lakeisha Davis
Real Living at Home
(443) 880-6064
42 Total Sales
-
Alecia Scott

Seller's Agent in 2016
Alecia Scott
Long & Foster
(301) 252-2177
5 in this area
366 Total Sales
-
Leah Li

Buyer's Agent in 2016
Leah Li
Douglas Realty
(301) 312-5661
3 Total Sales
About Americana Centre Condo
Map
Source: Bright MLS
MLS Number: MDMC752178
APN: 04-01574824
- 118 Monroe St Unit 304
- 118 Monroe St Unit 211
- 118 Monroe St Unit 1011
- 118 Monroe St Unit 810
- 118 Monroe St Unit 510
- 118 Monroe St Unit 118-702
- 118 Monroe St Unit 1206
- 104 Monroe St
- 12 Monroe St
- 4 Monroe St Unit 810
- 4 Monroe St Unit 802
- 4 Monroe St Unit 1305
- 6 Monroe St Unit 101
- 24 Courthouse Square
- 24 Courthouse Square
- 24 Courthouse Square Unit 24703
- 24 Courthouse Square
- 24 Courthouse Square Unit 1007 (PH7)
- 38 Maryland Ave Unit 505
- 38 Maryland Ave
