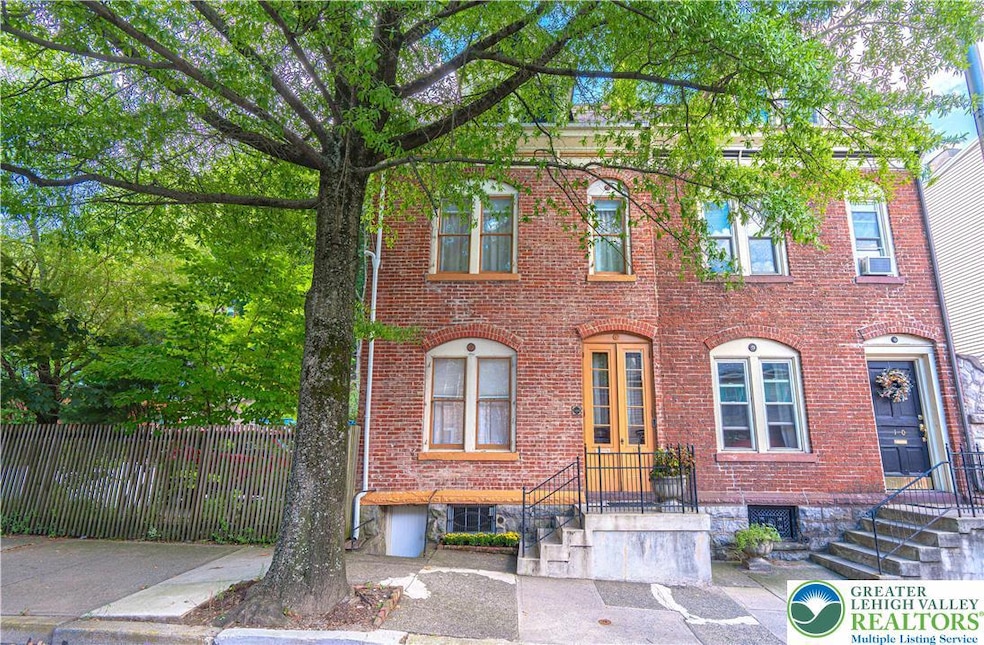118 N 4th St Easton, PA 18042
Downtown Easton NeighborhoodEstimated payment $3,845/month
Highlights
- 0.1 Acre Lot
- Partially Wooded Lot
- Double Oven
- Living Room with Fireplace
- Covered Patio or Porch
- Balcony
About This Home
A rare opportunity to call a unique, historic townhouse in downtown Easton home. This circa 1886 character-filled residence has been beautifully renovated across 3 levels to retain its period features, while ushering it into the modern era. Tall hand-carved front doors open to original hardwood floors in the formal parlor room, flanked by columns and a gallery wall. This welcoming home radiates a lovely and calm energy thanks to copious natural light and has a spacious, open layout leading through the second living room and dining room. A tiled kitchen with quartz countertops, Bosch wall ovens, and custom cabinetry opens to a lush terraced garden that was built with entertaining in mind. It features multiple paver patios that overlook climbing roses, hedges, and mature trees; an outdoor area of this size downtown is a rarity. The top two levels of the home feature an ample primary bedroom, a library and study with built-ins, two additional bedrooms, a roomy primary bathroom, laundry, and a spa bath. The current owners have made thoughtful upgrades including mini split A/C, custom handmade lighting, new appliances and fixtures, landscaping, and more. This home is perfectly located to enjoy a vibrant small-city lifestyle and community, walking distance to Easton's thriving downtown including the public market, farmer's market, award-winning restaurants, and independent retailers, as well as the Delaware River, walking trails and commuter bus to NYC. Offered with a CLEAR CO.
Home Details
Home Type
- Single Family
Est. Annual Taxes
- $5,430
Year Built
- Built in 1886
Lot Details
- 4,320 Sq Ft Lot
- Partially Wooded Lot
- Property is zoned 10RHD
Parking
- On-Street Parking
Home Design
- Brick or Stone Mason
- Slate Roof
- Rubber Roof
Interior Spaces
- 2,368 Sq Ft Home
- Living Room with Fireplace
- Partial Basement
Kitchen
- Double Oven
- Bosch Dishwasher
- Dishwasher
Bedrooms and Bathrooms
- 3 Bedrooms
- Walk-In Closet
Laundry
- Laundry on upper level
- Washer Hookup
Outdoor Features
- Balcony
- Covered Patio or Porch
Schools
- March Elementary School
- Easton High School
Utilities
- Heating Available
Map
Home Values in the Area
Average Home Value in this Area
Tax History
| Year | Tax Paid | Tax Assessment Tax Assessment Total Assessment is a certain percentage of the fair market value that is determined by local assessors to be the total taxable value of land and additions on the property. | Land | Improvement |
|---|---|---|---|---|
| 2025 | $538 | $49,800 | $13,000 | $36,800 |
| 2024 | $5,166 | $49,800 | $13,000 | $36,800 |
| 2023 | $5,166 | $49,800 | $13,000 | $36,800 |
| 2022 | $5,101 | $49,800 | $13,000 | $36,800 |
| 2021 | $3,851 | $37,700 | $13,000 | $24,700 |
| 2020 | $3,849 | $37,700 | $13,000 | $24,700 |
| 2019 | $3,804 | $37,700 | $13,000 | $24,700 |
| 2018 | $3,750 | $37,700 | $13,000 | $24,700 |
| 2017 | $3,676 | $37,700 | $13,000 | $24,700 |
| 2016 | -- | $37,700 | $13,000 | $24,700 |
| 2015 | -- | $37,700 | $13,000 | $24,700 |
| 2014 | -- | $37,700 | $13,000 | $24,700 |
Property History
| Date | Event | Price | List to Sale | Price per Sq Ft | Prior Sale |
|---|---|---|---|---|---|
| 09/08/2025 09/08/25 | Pending | -- | -- | -- | |
| 09/02/2025 09/02/25 | For Sale | $639,000 | +113.0% | $270 / Sq Ft | |
| 10/31/2018 10/31/18 | Sold | $300,000 | -11.8% | $132 / Sq Ft | View Prior Sale |
| 09/26/2018 09/26/18 | Pending | -- | -- | -- | |
| 05/11/2018 05/11/18 | Price Changed | $340,000 | -7.9% | $150 / Sq Ft | |
| 04/23/2018 04/23/18 | Price Changed | $369,000 | -1.6% | $162 / Sq Ft | |
| 03/23/2018 03/23/18 | Price Changed | $375,000 | -5.1% | $165 / Sq Ft | |
| 02/23/2018 02/23/18 | For Sale | $395,000 | -- | $174 / Sq Ft |
Purchase History
| Date | Type | Sale Price | Title Company |
|---|---|---|---|
| Deed | $300,000 | Midtown Abstract Inc | |
| Warranty Deed | $179,900 | -- | |
| Deed | $112,500 | -- |
Mortgage History
| Date | Status | Loan Amount | Loan Type |
|---|---|---|---|
| Open | $270,000 | Adjustable Rate Mortgage/ARM | |
| Previous Owner | $143,900 | New Conventional |
Source: Greater Lehigh Valley REALTORS®
MLS Number: 763103
APN: L9NE3D-11-11-0310
- 35 N 5th St
- 26 S 5th St
- 536 Northampton St
- 123 N 2nd St
- 209 Northampton St
- 153 Northampton St
- 237 Ferry St
- 225 Ferry St
- 230 Ferry St
- 140 Northampton St Unit 401
- 685 Pearl St
- 693 Pearl St
- 679 Northampton St
- 25 S Locust St
- 103 N Oak St
- 667 Ferry St
- 819 Spring Garden St
- 721 Ferry St
- 821 Jackson St
- 909 Jackson St







