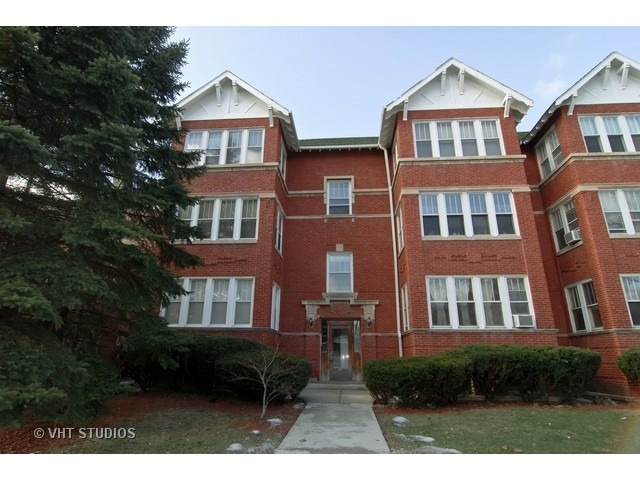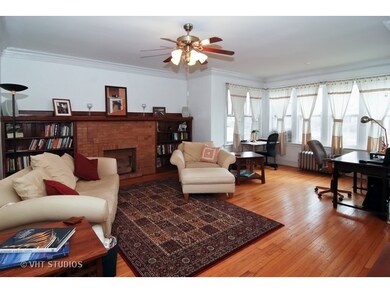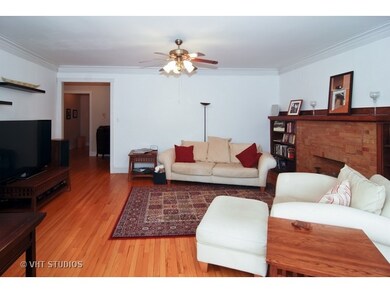
118 N Austin Blvd Unit 1 Oak Park, IL 60302
Highlights
- Deck
- Wood Flooring
- Storage Room
- William Beye Elementary School Rated A-
- Stainless Steel Appliances
- Property is near a bus stop
About This Home
As of January 2025Wonderful opportunity is offered for this spacious, flowing 1st floor classic vintage two bedroom unit with gleaming hardwood floors, generously sized rooms, decorative Prairie-style fireplace with built-in bookcases. Recently updated kitchen boasts granite, SS appliances, good storage, new windows in kit. and 2nd br. Super back deck offers room for sitting, entertaining, with shared backyard for green-space. Basement storage plus bonus private storage room could be workroom/shop, W/D hook-up in-unit permissible, plus one deeded parking space. Additional rental option for second space as well. Easy access to Green Line Trains make this a great situation. Professionally managed building has on-going maintenance program in progress without special assessment.
Last Agent to Sell the Property
Laura Talaske
@properties Christie's International Real Estate Listed on: 02/01/2016

Property Details
Home Type
- Condominium
Est. Annual Taxes
- $3,098
Year Built
- 1920
HOA Fees
- $352 per month
Home Design
- Brick Exterior Construction
Interior Spaces
- Primary Bathroom is a Full Bathroom
- Decorative Fireplace
- Storage Room
- Wood Flooring
Kitchen
- Oven or Range
- Microwave
- Dishwasher
- Stainless Steel Appliances
Partially Finished Basement
- Basement Fills Entire Space Under The House
- Exterior Basement Entry
Parking
- Parking Available
- Off Alley Parking
- Parking Included in Price
Utilities
- Two Cooling Systems Mounted To A Wall/Window
- Radiator
- Heating System Uses Gas
Additional Features
- Deck
- East or West Exposure
- Property is near a bus stop
Community Details
- Pets Allowed
Listing and Financial Details
- Homeowner Tax Exemptions
Ownership History
Purchase Details
Home Financials for this Owner
Home Financials are based on the most recent Mortgage that was taken out on this home.Purchase Details
Home Financials for this Owner
Home Financials are based on the most recent Mortgage that was taken out on this home.Purchase Details
Home Financials for this Owner
Home Financials are based on the most recent Mortgage that was taken out on this home.Purchase Details
Home Financials for this Owner
Home Financials are based on the most recent Mortgage that was taken out on this home.Similar Homes in the area
Home Values in the Area
Average Home Value in this Area
Purchase History
| Date | Type | Sale Price | Title Company |
|---|---|---|---|
| Warranty Deed | $195,000 | None Listed On Document | |
| Warranty Deed | $160,000 | Chicago Title Company | |
| Interfamily Deed Transfer | -- | None Available | |
| Warranty Deed | $157,500 | Git |
Mortgage History
| Date | Status | Loan Amount | Loan Type |
|---|---|---|---|
| Open | $175,481 | New Conventional | |
| Previous Owner | $104,000 | New Conventional | |
| Previous Owner | $25,000 | Credit Line Revolving | |
| Previous Owner | $126,000 | Unknown | |
| Closed | $23,625 | No Value Available |
Property History
| Date | Event | Price | Change | Sq Ft Price |
|---|---|---|---|---|
| 01/28/2025 01/28/25 | Sold | $195,000 | 0.0% | $134 / Sq Ft |
| 12/09/2024 12/09/24 | Pending | -- | -- | -- |
| 10/25/2024 10/25/24 | For Sale | $195,000 | 0.0% | $134 / Sq Ft |
| 09/10/2024 09/10/24 | Pending | -- | -- | -- |
| 09/04/2024 09/04/24 | For Sale | $195,000 | 0.0% | $134 / Sq Ft |
| 09/01/2024 09/01/24 | Pending | -- | -- | -- |
| 08/26/2024 08/26/24 | For Sale | $195,000 | 0.0% | $134 / Sq Ft |
| 07/26/2024 07/26/24 | Pending | -- | -- | -- |
| 07/17/2024 07/17/24 | For Sale | $195,000 | +21.9% | $134 / Sq Ft |
| 04/29/2016 04/29/16 | Sold | $160,000 | +0.6% | $133 / Sq Ft |
| 03/10/2016 03/10/16 | Pending | -- | -- | -- |
| 02/01/2016 02/01/16 | For Sale | $159,000 | -- | $133 / Sq Ft |
Tax History Compared to Growth
Tax History
| Year | Tax Paid | Tax Assessment Tax Assessment Total Assessment is a certain percentage of the fair market value that is determined by local assessors to be the total taxable value of land and additions on the property. | Land | Improvement |
|---|---|---|---|---|
| 2024 | $3,098 | $12,820 | $1,909 | $10,911 |
| 2023 | $3,210 | $12,820 | $1,909 | $10,911 |
| 2022 | $3,210 | $11,782 | $1,091 | $10,691 |
| 2021 | $3,162 | $11,780 | $1,090 | $10,690 |
| 2020 | $3,168 | $11,780 | $1,090 | $10,690 |
| 2019 | $3,117 | $11,555 | $988 | $10,567 |
| 2018 | $2,998 | $11,555 | $988 | $10,567 |
| 2017 | $2,954 | $11,555 | $988 | $10,567 |
| 2016 | $2,881 | $9,655 | $818 | $8,837 |
| 2015 | $2,536 | $9,655 | $818 | $8,837 |
| 2014 | $2,375 | $9,655 | $818 | $8,837 |
| 2013 | $2,907 | $11,561 | $818 | $10,743 |
Agents Affiliated with this Home
-
K
Seller's Agent in 2025
Kristin Gonnella
Coldwell Banker Realty
-
P
Seller Co-Listing Agent in 2025
Phillip Weaver
Coldwell Banker Realty
-
C
Buyer's Agent in 2025
Cesar Hernandez
Realty of America, LLC
-
L
Seller's Agent in 2016
Laura Talaske
@ Properties
-
N
Buyer's Agent in 2016
Nina Gaspich
Century 21 Universal
Map
Source: Midwest Real Estate Data (MRED)
MLS Number: MRD09128341
APN: 16-08-317-025-1004
- 126 N Austin Blvd Unit 2N
- 120 N Austin Blvd Unit 3
- 124 N Mayfield Ave
- 118 N Mayfield Ave
- 216 N Mayfield Ave
- 430 S Taylor Ave
- 316 N Austin Blvd
- 5822 W Washington Blvd
- 427 S Taylor Ave Unit 2N
- 125 Washington Blvd Unit 2
- 514 S Humphrey Ave
- 206 S Lombard Ave Unit 206B
- 22 S Austin Blvd
- 222 Washington Blvd Unit P14
- 538 S Humphrey Ave
- 43 N Menard Ave
- 540 Lyman Ave
- 247 Washington Blvd Unit 247
- 245 Washington Blvd Unit 2B
- 37 N Waller Ave






