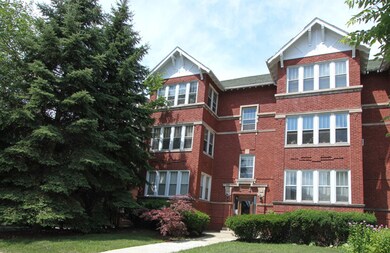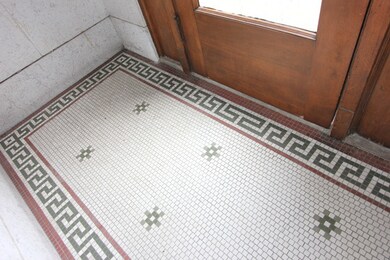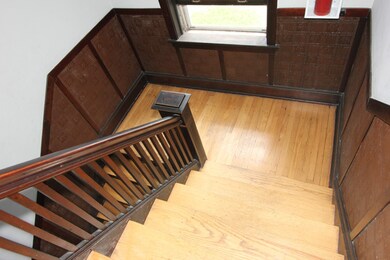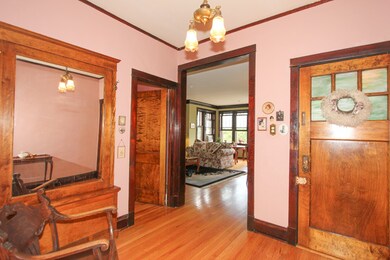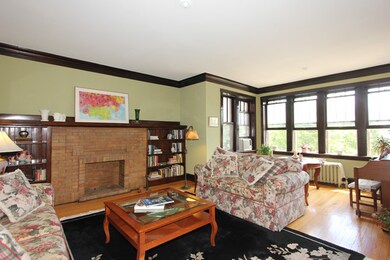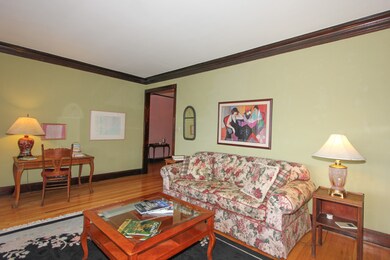
118 N Austin Blvd Unit 2 Oak Park, IL 60302
Estimated Value: $184,000 - $222,000
Highlights
- Deck
- Wood Flooring
- Property is near a bus stop
- William Beye Elementary School Rated A-
- Detached Garage
- Senior Tax Exemptions
About This Home
As of December 2016Large two-bedroom classic condominium with deeded garage parking and tree-top views. Stable building with long-time owners--rarely available due to low turnover. Condo is loaded with vintage detail such as hardwood floors, deep wood crown molding & trim, a decorative brick fireplace flanked by built in bookcases, and a banquet sized dining room with chair rail and glass paned door. Room sizes are very generous and this lives like a single family home. There is plenty of outdoor space with a spacious back deck, large enough for a private table and chairs, overlooking a shared, fully-fenced backyard. Common laundry and storage in basement, but the association does permit in-unit washer/dryer. Additional parking option right next door in case you have two cars. Convenient to both Green and Blue Line trains.
Last Agent to Sell the Property
RE/MAX In The Village License #475127734 Listed on: 07/05/2016

Property Details
Home Type
- Condominium
Est. Annual Taxes
- $3,098
Year Built
- 1920
Lot Details
- 0.42
HOA Fees
- $363 per month
Parking
- Detached Garage
- Garage Door Opener
- Parking Included in Price
- Garage Is Owned
Home Design
- Brick Exterior Construction
Interior Spaces
- Primary Bathroom is a Full Bathroom
- Decorative Fireplace
- Wood Flooring
Kitchen
- Oven or Range
- Dishwasher
Basement
- Basement Fills Entire Space Under The House
- Exterior Basement Entry
Utilities
- Two Cooling Systems Mounted To A Wall/Window
- Radiator
- Heating System Uses Gas
Additional Features
- Deck
- East or West Exposure
- Property is near a bus stop
Community Details
- Pets Allowed
Listing and Financial Details
- Senior Tax Exemptions
- Homeowner Tax Exemptions
- Senior Freeze Tax Exemptions
- $4,000 Seller Concession
Ownership History
Purchase Details
Home Financials for this Owner
Home Financials are based on the most recent Mortgage that was taken out on this home.Similar Homes in Oak Park, IL
Home Values in the Area
Average Home Value in this Area
Purchase History
| Date | Buyer | Sale Price | Title Company |
|---|---|---|---|
| Cebulski Kevin | $155,500 | Prairie Title |
Mortgage History
| Date | Status | Borrower | Loan Amount |
|---|---|---|---|
| Open | Cebulski Kevin | $150,800 |
Property History
| Date | Event | Price | Change | Sq Ft Price |
|---|---|---|---|---|
| 12/09/2016 12/09/16 | Sold | $155,500 | -1.9% | $107 / Sq Ft |
| 10/03/2016 10/03/16 | Pending | -- | -- | -- |
| 08/18/2016 08/18/16 | Price Changed | $158,500 | -6.2% | $109 / Sq Ft |
| 07/05/2016 07/05/16 | For Sale | $169,000 | -- | $117 / Sq Ft |
Tax History Compared to Growth
Tax History
| Year | Tax Paid | Tax Assessment Tax Assessment Total Assessment is a certain percentage of the fair market value that is determined by local assessors to be the total taxable value of land and additions on the property. | Land | Improvement |
|---|---|---|---|---|
| 2024 | $3,098 | $12,820 | $1,909 | $10,911 |
| 2023 | $3,210 | $12,820 | $1,909 | $10,911 |
| 2022 | $3,210 | $11,782 | $1,091 | $10,691 |
| 2021 | $3,162 | $11,780 | $1,090 | $10,690 |
| 2020 | $3,168 | $11,780 | $1,090 | $10,690 |
| 2019 | $3,117 | $11,555 | $988 | $10,567 |
| 2018 | $2,998 | $11,555 | $988 | $10,567 |
| 2017 | $2,954 | $11,555 | $988 | $10,567 |
| 2016 | $3,886 | $9,655 | $818 | $8,837 |
| 2015 | $1,330 | $9,655 | $818 | $8,837 |
| 2014 | $1,145 | $9,655 | $818 | $8,837 |
| 2013 | $1,203 | $11,561 | $818 | $10,743 |
Agents Affiliated with this Home
-
Jane McClelland

Seller's Agent in 2016
Jane McClelland
RE/MAX
(312) 504-1146
37 in this area
64 Total Sales
-
Cynthia Howe Gajewski

Buyer's Agent in 2016
Cynthia Howe Gajewski
Beyond Properties Realty Group
(312) 933-8440
128 in this area
230 Total Sales
Map
Source: Midwest Real Estate Data (MRED)
MLS Number: MRD09277020
APN: 16-08-317-025-1005
- 126 N Austin Blvd Unit 2N
- 124 N Mayfield Ave
- 218 N Mason Ave
- 118 N Mayfield Ave
- 430 S Taylor Ave
- 216 N Mayfield Ave
- 316 N Austin Blvd
- 5822 W Washington Blvd
- 514 S Humphrey Ave
- 206 S Lombard Ave Unit 206B
- 433 S Lombard Ave Unit 34
- 222 Washington Blvd Unit P14
- 540 Lyman Ave
- 108 N Waller Ave
- 405 S Harvey Ave Unit 2A
- 208 S Austin Blvd
- 212 S Austin Blvd
- 37 N Waller Ave
- 534 S Harvey Ave
- 139 N Humphrey Ave
- 118 N Austin Blvd Unit 1181
- 118 N Austin Blvd Unit 1183
- 118 N Austin Blvd Unit 1182
- 118 N Austin Blvd Unit S2
- 118 N Austin Blvd Unit 2
- 116 N Austin Blvd Unit 1S
- 116 N Austin Blvd Unit 1161
- 120 N Austin Blvd Unit 1201
- 116 N Austin Blvd Unit 1163
- 116 N Austin Blvd Unit 1162
- 120 N Austin Blvd Unit 1203
- 120 N Austin Blvd Unit 1202
- 120 N Austin Blvd Unit G6
- 122 N Austin Blvd Unit S3
- 122 N Austin Blvd Unit G4
- 122 N Austin Blvd Unit G3
- 122 N Austin Blvd Unit G2
- 122 N Austin Blvd Unit 1221
- 122 N Austin Blvd Unit S5

