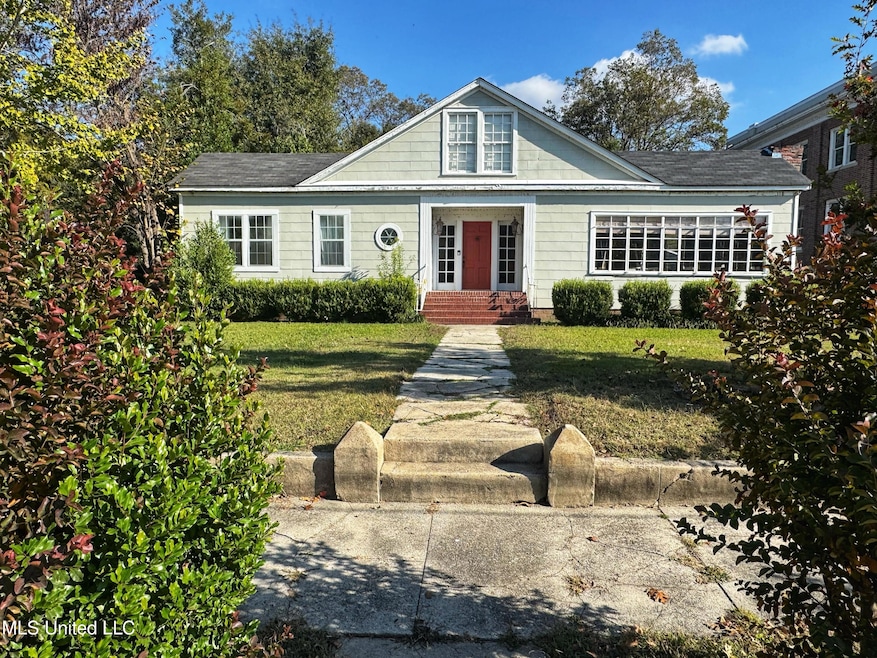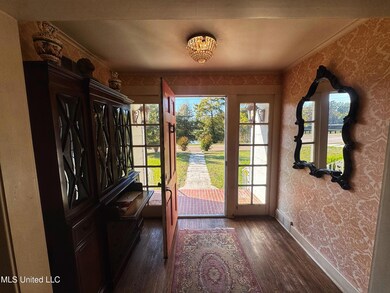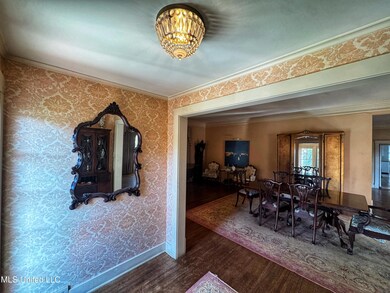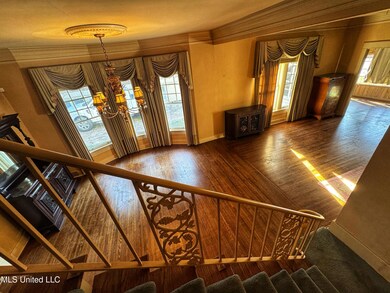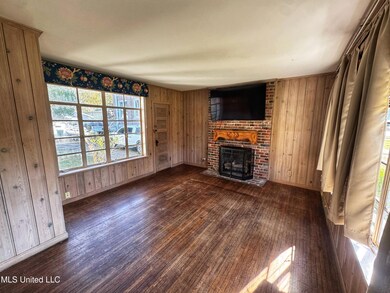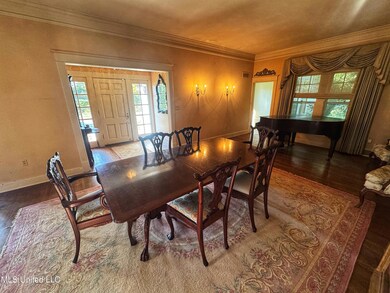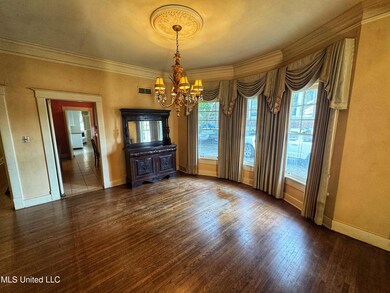118 N Cassidy St Sumner, MS 38957
Estimated payment $1,607/month
Highlights
- Golf Course Community
- Waterfront
- Wood Flooring
- Fishing
- Deck
- Double Oven
About This Home
🌿 Southern Charm on the Bayou | Sumner, Mississippi 118 North Cassidy Street (also known as 402 Cassidy Street)
6 BR | 4 BA | Cassidy Bayou Frontage | Hardwood Floors | Historic Delta Appeal Overview Step into the heart of the Mississippi Delta with this timeless home overlooking Cassidy Bayou in the beloved town of Sumner. 118 N Cassidy Street captures everything that makes this community special — small-town warmth, historic class, and genuine southern charm.
From the front lawn, enjoy views of the town square and the landmark Sumner Bridge, where the Delta's best Christmas Eve fireworks light up the sky. This 6-bedroom, 4-bath home sits on property that extends to both sides of Cassidy Street, reaching all the way to the bayou's edge. ⸻ ✨ Highlights
•6 Bedrooms | 4 Full Bathrooms
(4 downstairs / 2 upstairs — 3 baths down / 1 up)
•Approx. 600 sq ft Primary Suite with sliding doors to the back deck
•Newly Renovated Primary Bathroom featuring a walk-in shower and modern finishes
•Cassidy Bayou frontage with a view of the Sumner Bridge and town square
•Hardwood floors throughout with beautiful crown molding
•Formal living & dining rooms, den with gas fireplace, and spacious kitchen
•Large deck overlooking a private, tree-shaded backyard
•Detached 2-car garage with cedar-closet storage rooms ⸻ 🏡 Interior Features
•Grand Entry Foyer leading to a formal living room with large windows & natural light
•Elegant Den: gas fireplace, whitewashed pine walls, built-in gun case & bookcases — a distinguished space perfect for quiet evenings by the fire
•Formal Dining Room with a master staircase that overlooks the home's main level
•Unique Kitchen: double entry design, wrap-around counters, St. Charles New York cabinets, recessed lighting, and character at every turn
•Breakfast Room for casual dining with family or friends
•Primary Suite: spacious retreat with deck access and abundant natural light
•Newly Renovated Primary Bathroom: walk-in shower, updated tile, and tasteful finishes
•Guest Bedrooms: each with distinctive touches — antique light fixtures, draped windows, ample closets
•Upstairs Area: 2 bedrooms (or playroom / bonus spaces) and 1 bath ⸻ 🌳 Exterior & Lot
•Property extends from the home down to the bayou
•Front yard views of the water, Sumner Bridge, and town square
•Brick front steps with walkway from the street
•Back deck overlooking magnolias, oaks, and landscaped grounds
•Fenced backyard for privacy; bayou access from the front
•Detached 2-car garage with 2 rear rooms + cedar closet (great for hunters / storage) ⸻ ⚙️ Additional Details
•Conventional foundation
•Shingle roof
•2 AC units
•Ceramic-tile bathrooms
•Pull-down attic stairs
•Hardwood floors throughout
Home Details
Home Type
- Single Family
Est. Annual Taxes
- $2,450
Year Built
- Built in 1940
Lot Details
- 0.63 Acre Lot
- Waterfront
- Landscaped
- Front Yard
Parking
- 2 Car Garage
Home Design
- Shingle Roof
Interior Spaces
- 3,900 Sq Ft Home
- 1.5-Story Property
- Crown Molding
- Recessed Lighting
- Fireplace
- Shutters
- Drapes & Rods
- Wood Flooring
- Washer and Dryer
- Property Views
Kitchen
- Double Oven
- Electric Oven
- Cooktop
- Trash Compactor
Bedrooms and Bathrooms
- 6 Bedrooms
- 4 Full Bathrooms
Outdoor Features
- Deck
- Front Porch
Utilities
- Cooling Available
- Heating Available
- Electric Water Heater
Listing and Financial Details
- Assessor Parcel Number 076h06010
Community Details
Overview
- Metes And Bounds Subdivision
Recreation
- Golf Course Community
- Fishing
Map
Tax History
| Year | Tax Paid | Tax Assessment Tax Assessment Total Assessment is a certain percentage of the fair market value that is determined by local assessors to be the total taxable value of land and additions on the property. | Land | Improvement |
|---|---|---|---|---|
| 2025 | $3,200 | $26,341 | $1,125 | $25,216 |
| 2024 | $2,450 | $20,311 | $1,125 | $19,186 |
| 2023 | $2,314 | $20,311 | $1,125 | $19,186 |
| 2022 | $2,286 | $20,311 | $1,125 | $19,186 |
| 2021 | $2,239 | $20,311 | $1,125 | $19,186 |
| 2020 | $2,172 | $19,625 | $1,125 | $18,500 |
| 2019 | $2,205 | $19,625 | $1,125 | $18,500 |
| 2018 | $634 | $13,084 | $750 | $12,334 |
| 2017 | $1,136 | $13,084 | $750 | $12,334 |
| 2016 | $1,136 | $12,170 | $750 | $11,420 |
| 2015 | -- | $12,238 | $750 | $11,488 |
| 2014 | -- | $12,238 | $750 | $11,488 |
| 2013 | -- | $12,238 | $750 | $11,488 |
Property History
| Date | Event | Price | List to Sale | Price per Sq Ft |
|---|---|---|---|---|
| 02/13/2026 02/13/26 | Price Changed | $270,000 | -8.5% | $69 / Sq Ft |
| 11/12/2025 11/12/25 | For Sale | $295,000 | -- | $76 / Sq Ft |
Source: MLS United
MLS Number: 4131389
APN: 076H06010
- 10 Worley Road Dr
- 1032 Word
- 3491 Highway 32
- 10600 Hwy 3
- + - 705 Acres Unit Tallahatchie County
- 0 Highway 32 Unit 4136050
- 0 Sturdivant-Rock Rd
- 0 Bridges Ave Unit 11609195
- 1 Hampton Lake Rd
- 2190 Old Highway 49
- 0 Sturdivant-White Rock Rd
- 11404 Tippo Rd
- 0 Denton Rd
- + - 312 Acres Unit Sunflower County MS
- County Road 549
- 201 Rogers Ave
- 205 Rogers Ave
- 0 Swoop Rd
- 0 Bland Rd
- 111 E Gertrude Ave
Ask me questions while you tour the home.
