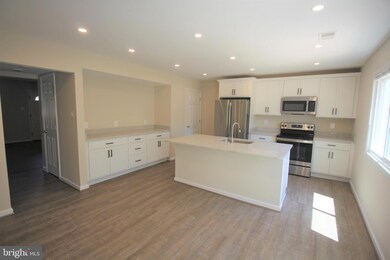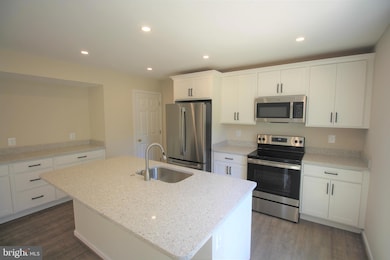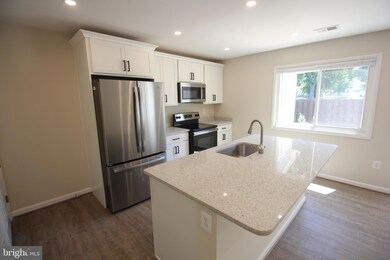118 N Cottage Rd Sterling, VA 20164
Highlights
- Community Lake
- Traditional Architecture
- Community Pool
- Dominion High School Rated A-
- Upgraded Countertops
- Tennis Courts
About This Home
Model Home Condition!!! Three Bedroom with Extra Bonus Room in Primary Room, Two and Half Bath! Just Renovated and Completed!! Brand New Upscale Gourmet Kitchen!! New Cabinets, Kitchen Island with Bar, Quartz Countertops!!! Brand New Stainless Steel GE 27 Cubic ft. Refrigerator with icemaker and water dispenser, GE Glass top electric Range, GE Microwave w/ Exhaust hood, GE Stainless steel Dishwasher!!! Brand New Washer, Dryer! Brand New Luxury Laminate flooring on first floor! New W/W Carpeting on Second floor, Recessed LED lighting, Brand New Tub, Tile, Vanity, Commode in Hall Bathroom, New Vanity, Commode in Half bath, New Vanity in 1st Bedroom,1st Bedroom has a large sitting room, Balcony with Sliding Glass Door in 3nd bedroom. All Interior Doors replaced... Freshly painted throughout !! New Windows, Front Door, 2 Sliding Glass doors, Roof, Vinyl Siding and Gutters recently replaced. Storage Shed. Community Olympic 50 meter pool and diving well, membership included with rent, Also, Tennis and Basketball courts, Walking trails, Lake, Tot playground area. Near all the Amenities, Restaurants, Shops, Department stores, Recreational Parks, Golf, etc... Great Location!!
Townhouse Details
Home Type
- Townhome
Est. Annual Taxes
- $3,325
Year Built
- Built in 1973 | Remodeled in 2022
Lot Details
- 3,049 Sq Ft Lot
- West Facing Home
- Property is in excellent condition
Home Design
- Traditional Architecture
- Slab Foundation
- Architectural Shingle Roof
- Vinyl Siding
Interior Spaces
- 1,540 Sq Ft Home
- Property has 2 Levels
- Wet Bar
- Recessed Lighting
- Double Pane Windows
- Low Emissivity Windows
- Insulated Windows
- Window Treatments
- Sliding Windows
- Sliding Doors
- Six Panel Doors
- Living Room
- Breakfast Room
- Combination Kitchen and Dining Room
Kitchen
- Electric Oven or Range
- Built-In Microwave
- ENERGY STAR Qualified Refrigerator
- Ice Maker
- ENERGY STAR Qualified Dishwasher
- Stainless Steel Appliances
- Kitchen Island
- Upgraded Countertops
- Disposal
Flooring
- Carpet
- Luxury Vinyl Plank Tile
Bedrooms and Bathrooms
- 3 Bedrooms
- Soaking Tub
- Bathtub with Shower
Laundry
- Electric Dryer
- Washer
Parking
- 2 Open Parking Spaces
- 2 Parking Spaces
- Parking Lot
- Off-Street Parking
- 2 Assigned Parking Spaces
Outdoor Features
- Balcony
- Patio
- Shed
Schools
- Sugarland Elementary School
- Seneca Ridge Middle School
- Dominion High School
Utilities
- Forced Air Heating and Cooling System
- Heat Pump System
- Back Up Electric Heat Pump System
- Vented Exhaust Fan
- Underground Utilities
- Electric Water Heater
Listing and Financial Details
- Residential Lease
- Security Deposit $2,700
- Tenant pays for gutter cleaning, heat, hot water, lawn/tree/shrub care, light bulbs/filters/fuses/alarm care, pest control, sewer, all utilities, windows/screens
- Rent includes trash removal, common area maintenance, hoa/condo fee
- No Smoking Allowed
- 12-Month Min and 36-Month Max Lease Term
- Available 7/16/25
- $50 Application Fee
- Assessor Parcel Number 012275082000
Community Details
Overview
- Property has a Home Owners Association
- Association fees include snow removal, trash, pool(s)
- Sugarland Run HOA
- Sugarland Run Subdivision
- Property Manager
- Community Lake
Amenities
- Common Area
Recreation
- Tennis Courts
- Community Playground
- Community Pool
- Jogging Path
Pet Policy
- No Pets Allowed
Map
Source: Bright MLS
MLS Number: VALO2102672
APN: 012-27-5082
- 810 Sugarland Run Dr
- 111 Park Hill Ln
- 112 S Fox Rd
- 500 Giles Place
- 502 Giles Place
- 258 N Cottage Rd
- 234 Willow Terrace
- 203 N Cottage Rd
- 313 Samantha Dr
- 86 Sugarland Run Dr
- 415 Argus Place
- 21073 Semblance Dr
- 703 Brethour Ct Unit 19
- 1014 Brethour Ct
- 141 Seneca Ridge Dr
- 15 Greenfield Ct
- 229 W Meadowland Ln
- 21345 Flatwood Place
- 20687 Smithfield Ct
- 20970 Promontory Square
- 33 Sugarland Square Ct
- 46695 Paragon Terrace
- 208 Charing Ct
- 1300 Sanderson Dr
- 412 Kojun Ct
- 21082 Gladstone Dr
- 111 Biscayne Ct
- 46819 Gunflint Way
- 10824 Monticello Dr
- 46858 Lawnes Creek Terrace
- 20551 Ashley Terrace
- 20725 Waterfall Branch Terrace
- 46565 Leesburg Pike
- 20511 Zolabeane Square
- 47333 Blackwater Falls Terrace
- 46303 Mcclellan Way
- 20687 Waterfall Branch Terrace
- 46675 Cavendish Square
- 47330 Rock Falls Terrace
- 20803 Wallingford Square







