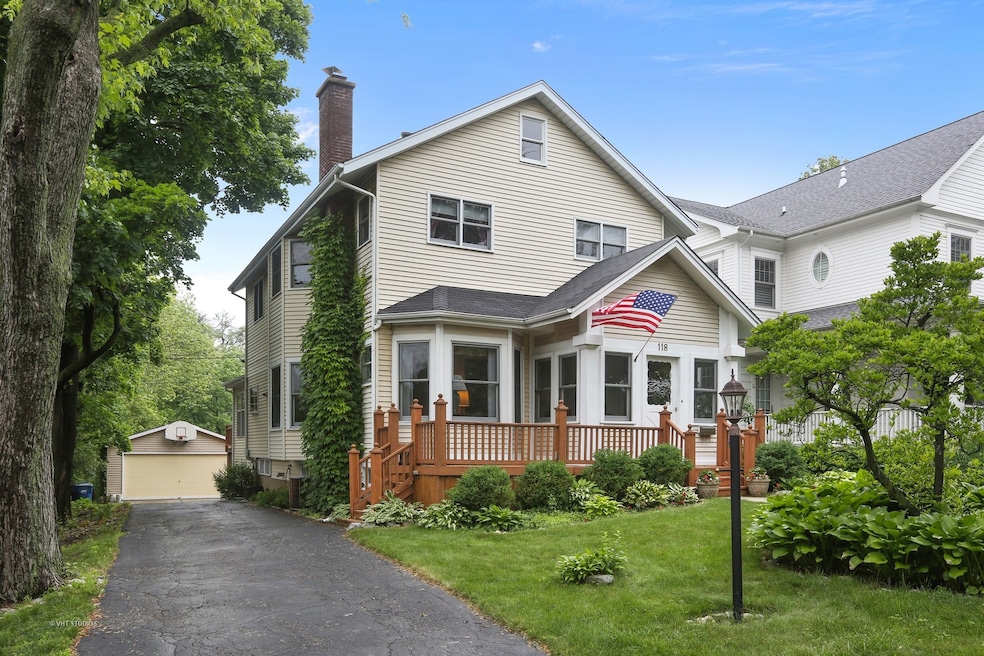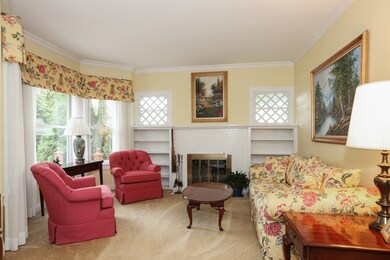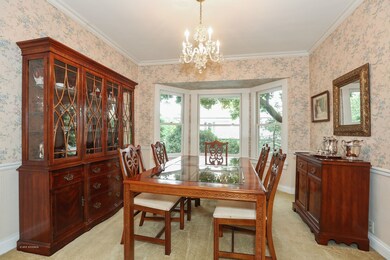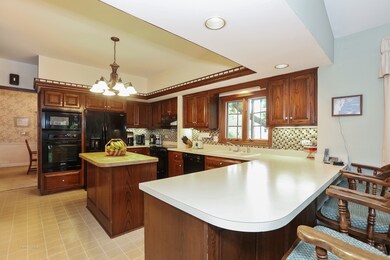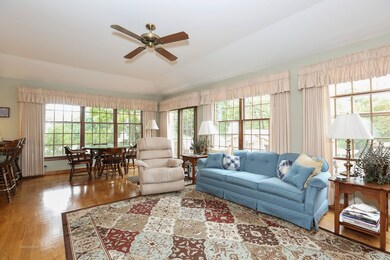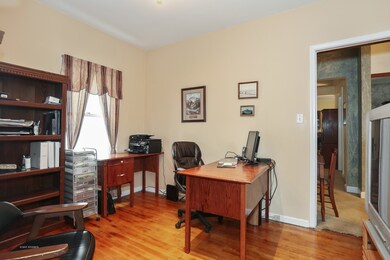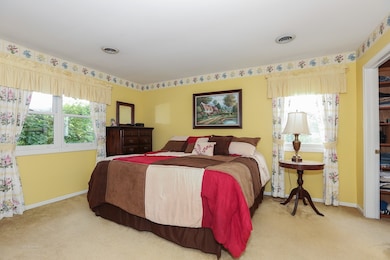
118 N Monroe St Hinsdale, IL 60521
North Hinsdale NeighborhoodEstimated Value: $977,000 - $2,519,000
Highlights
- Deck
- Recreation Room
- Home Office
- Monroe Elementary School Rated A+
- Wood Flooring
- Detached Garage
About This Home
As of February 2019A terrific value for a 2700 SF farmhouse in the 100 block of N Monroe - across from Monroe Elementary. Owner has impeccably maintained and cared for the home for the last 40 years. A huge 50 x 297 lot, with a front to back slope which allows for a perfect view from the family room and deck. The flow of the home is what you would want - living room and separate dining room, with kitchen overlooking the family room.
Home Details
Home Type
- Single Family
Est. Annual Taxes
- $31,808
Year Built
- 1916
Lot Details
- 0.34
Parking
- Detached Garage
- Garage Is Owned
Home Design
- Frame Construction
Interior Spaces
- Home Office
- Workroom
- Recreation Room
- Bonus Room
- Wood Flooring
Kitchen
- Breakfast Bar
- Built-In Oven
- Cooktop
- Microwave
- Dishwasher
- Disposal
Bedrooms and Bathrooms
- Primary Bathroom is a Full Bathroom
- Bathroom on Main Level
Laundry
- Dryer
- Washer
Partially Finished Basement
- Partial Basement
- Finished Basement Bathroom
Outdoor Features
- Deck
- Porch
Utilities
- Forced Air Zoned Heating and Cooling System
- Heating System Uses Gas
- Lake Michigan Water
Ownership History
Purchase Details
Purchase Details
Home Financials for this Owner
Home Financials are based on the most recent Mortgage that was taken out on this home.Similar Homes in Hinsdale, IL
Home Values in the Area
Average Home Value in this Area
Purchase History
| Date | Buyer | Sale Price | Title Company |
|---|---|---|---|
| Baird Stephen | $2,000,000 | Mancini Dominic J | |
| Gent Marylou | $590,000 | Fidelity National Title |
Property History
| Date | Event | Price | Change | Sq Ft Price |
|---|---|---|---|---|
| 02/01/2019 02/01/19 | Sold | $590,000 | -12.6% | $218 / Sq Ft |
| 11/16/2018 11/16/18 | Pending | -- | -- | -- |
| 06/12/2018 06/12/18 | For Sale | $674,993 | -- | $249 / Sq Ft |
Tax History Compared to Growth
Tax History
| Year | Tax Paid | Tax Assessment Tax Assessment Total Assessment is a certain percentage of the fair market value that is determined by local assessors to be the total taxable value of land and additions on the property. | Land | Improvement |
|---|---|---|---|---|
| 2023 | $31,808 | $592,230 | $92,940 | $499,290 |
| 2022 | $30,915 | $600,650 | $94,270 | $506,380 |
| 2021 | $29,789 | $593,820 | $93,200 | $500,620 |
| 2020 | $9,130 | $91,350 | $91,350 | $0 |
| 2019 | $9,526 | $190,070 | $87,650 | $102,420 |
| 2018 | $10,568 | $216,920 | $87,200 | $129,720 |
| 2017 | $11,101 | $226,830 | $83,910 | $142,920 |
| 2016 | $10,871 | $216,480 | $80,080 | $136,400 |
| 2015 | $10,800 | $203,670 | $75,340 | $128,330 |
| 2014 | $9,975 | $182,700 | $73,250 | $109,450 |
| 2013 | $9,778 | $181,850 | $72,910 | $108,940 |
Agents Affiliated with this Home
-
Michael McCurry

Seller's Agent in 2019
Michael McCurry
Compass
(630) 447-9393
5 in this area
122 Total Sales
-
Laura Byrne
L
Buyer's Agent in 2019
Laura Byrne
@ Properties
(630) 230-0500
3 Total Sales
Map
Source: Midwest Real Estate Data (MRED)
MLS Number: MRD09945035
APN: 09-02-417-009
- 513 W Chicago Ave
- 532 W North St
- 140 N Quincy St
- 226 N Vine St
- 107 S Bruner St
- 19 N Vine St
- 125 S Madison St
- 131 S Madison St
- 539 Kensington Ct
- 527 Kensington Ct
- 840 Chestnut St
- 117 W Hickory St
- 228 S Adams St
- 119 N Lincoln St
- 238 S Adams St
- 238 S Madison St
- 522 N Grant St
- 530 N Grant St
- 541 N Vine St
- 406 S Bruner St
- 118 N Monroe St
- 122 N Monroe St
- 128 N Monroe St
- 607 W Maple St
- 615 W Maple St
- 136 N Monroe St
- 621 W Maple St
- 117 N Monroe St
- 543 W Maple St
- 627 W Maple St
- 628 W Walnut St
- 631 W Maple St
- 604 W Maple St
- 527 W Maple St
- 614 W Maple St
- 206 N Monroe St
- 622 W Maple St
- 127 N Adams St
- 111 N Adams St
- 628 W Maple St
