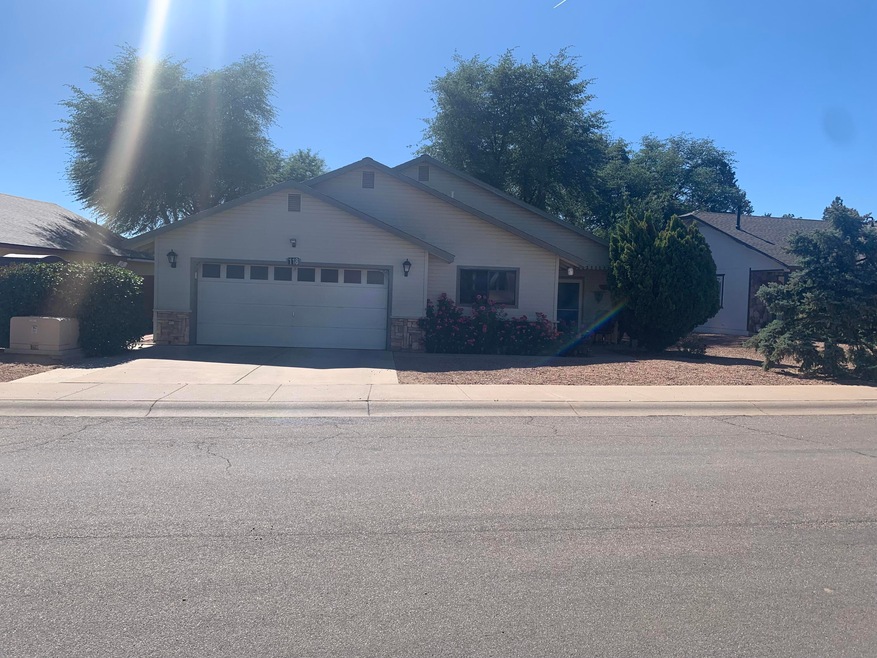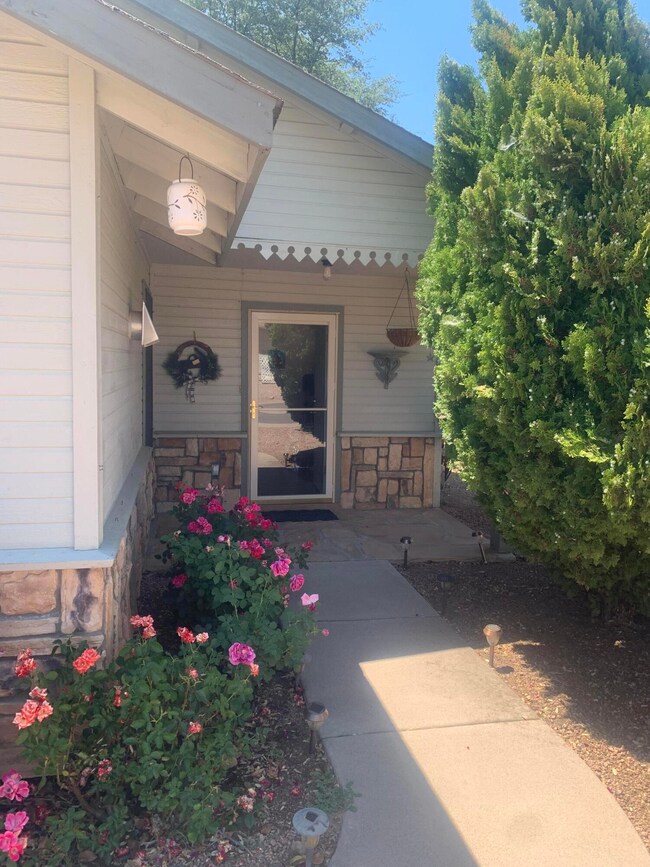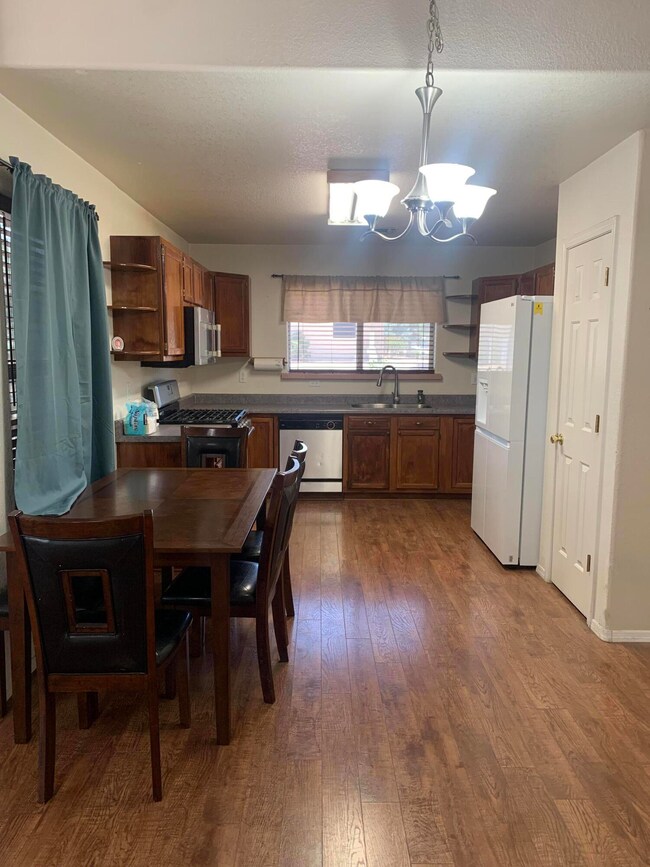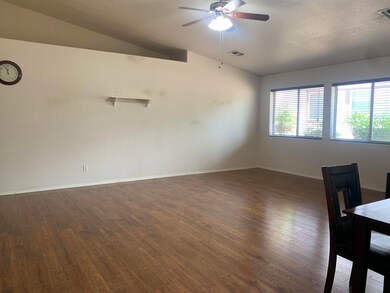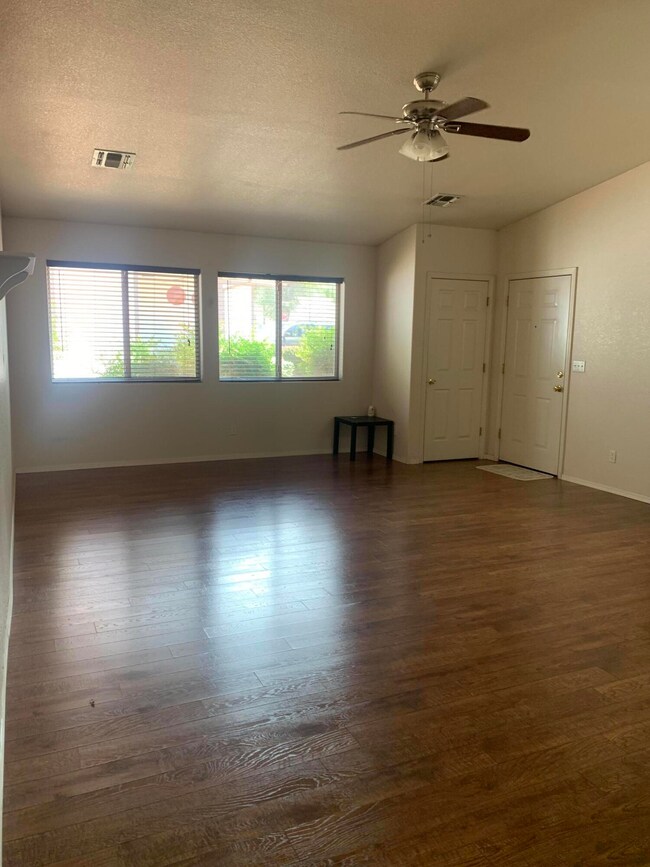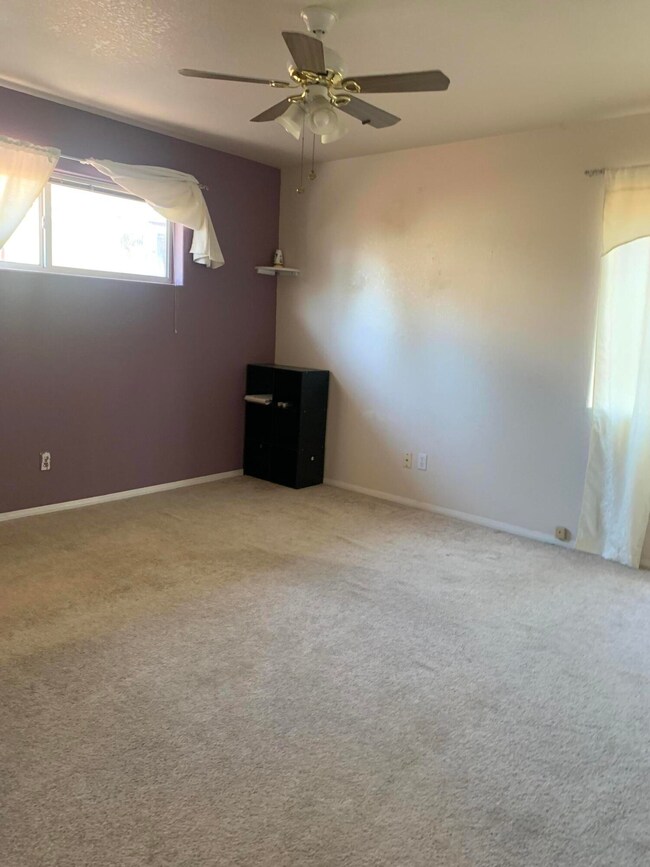
118 N Pinecrest Rd Payson, AZ 85541
Highlights
- Vaulted Ceiling
- No HOA
- Double Pane Windows
- Wood Flooring
- Covered patio or porch
- 1-Story Property
About This Home
As of August 2022SINGLE LEVEL SITE BUILT HOME IN TRAILWOOD OFFERS: 3 BEDROOMS, 2 FULL BATHS PLUS 2CAR GARAGE WITH LAUNDRY ROOM COMBINED. GOOD SIZE KITCHEN HAS A PANTRY, GAS RANGE, LOTS OF COUNTER SPACE. OPEN LIVING ROOM WITH VAULTED CEILING.LARGE FENCED BACKYARD HAS MATURE TREES AND USAGE FOR SITTING AREA, GARDENING, PLAY AREA AND MORE.
Last Agent to Sell the Property
Julie LaBonte
Southwest Mountain Realty, LLC License #SA663918000
Last Buyer's Agent
Joshua Weinland
Midland Real Estate Alliance License #BR681979000
Home Details
Home Type
- Single Family
Est. Annual Taxes
- $1,756
Year Built
- Built in 1995
Lot Details
- 6,098 Sq Ft Lot
- Lot Dimensions are 102.64x51.45x105.51x69.33
- North Facing Home
- Wood Fence
- Landscaped
Home Design
- Wood Frame Construction
- Asphalt Shingled Roof
- Wood Siding
Interior Spaces
- 1,335 Sq Ft Home
- 1-Story Property
- Vaulted Ceiling
- Ceiling Fan
- Double Pane Windows
- Family Room
- Combination Kitchen and Dining Room
Kitchen
- Gas Range
- Built-In Microwave
- Dishwasher
Flooring
- Wood
- Carpet
- Laminate
Bedrooms and Bathrooms
- 3 Bedrooms
- 2 Full Bathrooms
Laundry
- Laundry in Garage
- Dryer
- Washer
Parking
- 2 Car Garage
- Garage Door Opener
Outdoor Features
- Covered patio or porch
Utilities
- Forced Air Heating and Cooling System
- Refrigerated Cooling System
- Heating System Uses Propane
- Propane Water Heater
- Internet Available
- Cable TV Available
Community Details
- No Home Owners Association
Listing and Financial Details
- Tax Lot 3
- Assessor Parcel Number 304-51-003
Ownership History
Purchase Details
Home Financials for this Owner
Home Financials are based on the most recent Mortgage that was taken out on this home.Purchase Details
Home Financials for this Owner
Home Financials are based on the most recent Mortgage that was taken out on this home.Purchase Details
Home Financials for this Owner
Home Financials are based on the most recent Mortgage that was taken out on this home.Purchase Details
Home Financials for this Owner
Home Financials are based on the most recent Mortgage that was taken out on this home.Map
Similar Homes in Payson, AZ
Home Values in the Area
Average Home Value in this Area
Purchase History
| Date | Type | Sale Price | Title Company |
|---|---|---|---|
| Warranty Deed | -- | Pioneer Title | |
| Warranty Deed | $205,000 | Pioneer Title Agency Inc | |
| Interfamily Deed Transfer | -- | Pioneer Title Agency Inc | |
| Warranty Deed | -- | Pioneer Title |
Mortgage History
| Date | Status | Loan Amount | Loan Type |
|---|---|---|---|
| Previous Owner | $107,000 | New Conventional | |
| Previous Owner | $186,224 | New Conventional |
Property History
| Date | Event | Price | Change | Sq Ft Price |
|---|---|---|---|---|
| 08/16/2022 08/16/22 | Sold | $325,000 | 0.0% | $243 / Sq Ft |
| 07/25/2022 07/25/22 | Off Market | $325,000 | -- | -- |
| 07/22/2022 07/22/22 | Price Changed | $339,000 | -2.9% | $254 / Sq Ft |
| 07/14/2022 07/14/22 | Price Changed | $349,000 | -2.8% | $261 / Sq Ft |
| 07/13/2022 07/13/22 | For Sale | $359,000 | +10.5% | $269 / Sq Ft |
| 07/05/2022 07/05/22 | Off Market | $325,000 | -- | -- |
| 06/30/2022 06/30/22 | Price Changed | $359,000 | -5.3% | $269 / Sq Ft |
| 06/22/2022 06/22/22 | Price Changed | $379,000 | -6.4% | $284 / Sq Ft |
| 06/17/2022 06/17/22 | For Sale | $405,000 | +97.6% | $303 / Sq Ft |
| 03/23/2017 03/23/17 | Sold | $205,000 | -10.8% | $154 / Sq Ft |
| 02/27/2017 02/27/17 | Pending | -- | -- | -- |
| 12/16/2016 12/16/16 | For Sale | $229,900 | +26.0% | $172 / Sq Ft |
| 05/01/2015 05/01/15 | Sold | $182,500 | -2.4% | $137 / Sq Ft |
| 03/19/2015 03/19/15 | Pending | -- | -- | -- |
| 02/04/2015 02/04/15 | For Sale | $187,000 | -- | $140 / Sq Ft |
Tax History
| Year | Tax Paid | Tax Assessment Tax Assessment Total Assessment is a certain percentage of the fair market value that is determined by local assessors to be the total taxable value of land and additions on the property. | Land | Improvement |
|---|---|---|---|---|
| 2025 | $1,932 | -- | -- | -- |
| 2024 | $1,932 | $26,922 | $5,702 | $21,220 |
| 2023 | $1,932 | $18,344 | $5,088 | $13,256 |
| 2022 | $1,867 | $17,043 | $3,787 | $13,256 |
| 2021 | $1,756 | $17,044 | $3,787 | $13,257 |
| 2020 | $1,680 | $0 | $0 | $0 |
| 2019 | $1,627 | $0 | $0 | $0 |
| 2018 | $1,522 | $0 | $0 | $0 |
| 2017 | $1,417 | $0 | $0 | $0 |
| 2016 | $1,375 | $0 | $0 | $0 |
| 2015 | $453 | $0 | $0 | $0 |
Source: Central Arizona Association of REALTORS®
MLS Number: 86984
APN: 304-51-003
- 120 N Pinecrest Rd
- 306 N Pioneer Trail
- 110 S Pinecrest Rd
- 835 W Payson Pkwy
- 1204 W Chatham Dr
- 304 N Trailwood Rd
- 122 S Birchwood Cir
- 919 W Landmark Trail
- 1116 W Crestview Dr
- 906 W Wilderness Trail
- 1005 W Rock Spring Cir
- 507 N Blue Spruce Rd
- 606 N Boulder Ridge Rd
- 106 N Lariat Way
- 1205 W Birchwood Rd
- 100 N Lariat Way
- 801 W Zane Grey Cir
- 827 W Overland Rd
- 1005 W Rock Springs Cir
- 603 N Blue Spruce Rd
