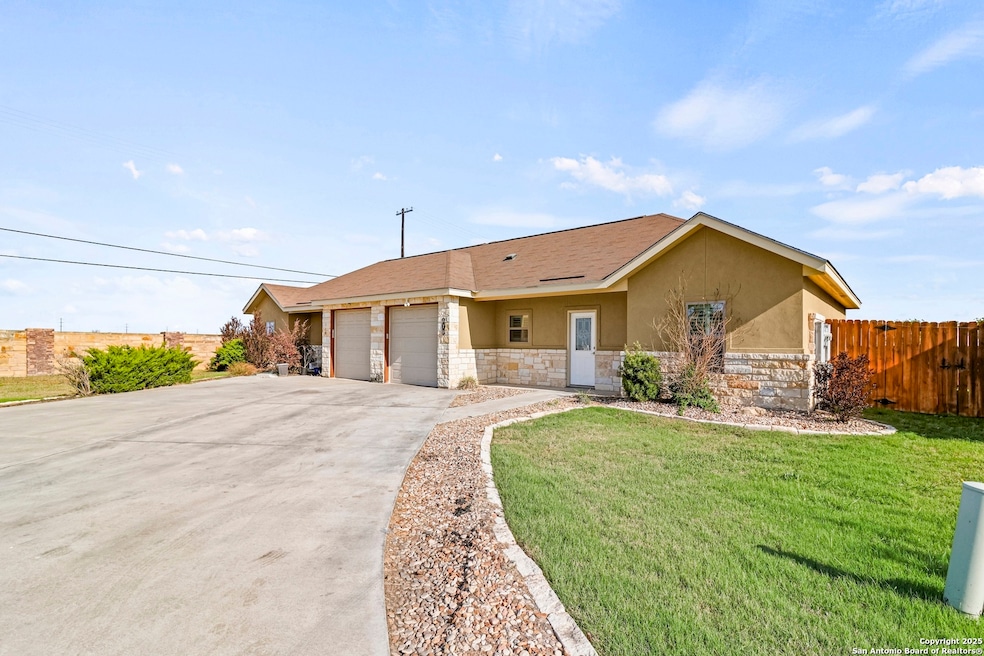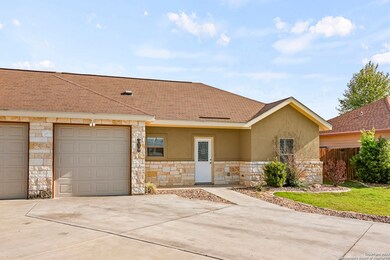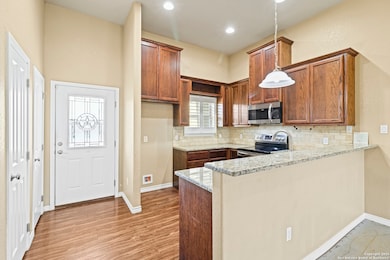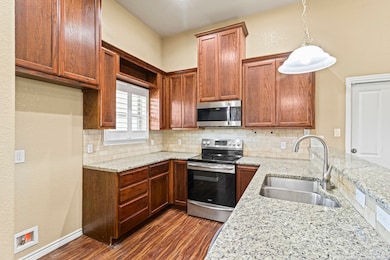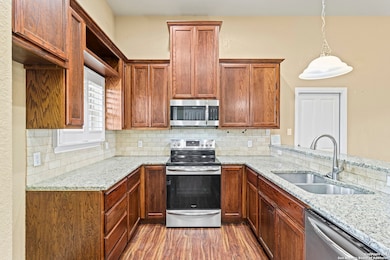
118 Navarro Crossing Unit 1B Seguin, TX 78155
Estimated payment $1,785/month
Total Views
2,147
3
Beds
2
Baths
1,136
Sq Ft
$189
Price per Sq Ft
Highlights
- Central Heating and Cooling System
- Ceiling Fan
- Concrete Flooring
- Navarro Junior High School Rated A-
About This Home
This 3-bedroom, 2-bathroom duplex-style condo offers a comfortable layout with great potential to make it your own. The fenced backyard provides a private outdoor space perfect for relaxing, gardening, or entertaining. Inside, the home features a stylish kitchen with granite countertops, and concrete flooring in one bedroom and the living area adds a sleek, modern feel. Whether you're a first-time buyer, downsizing, or looking for an investment, this home is a fantastic opportunity. Bring your vision and personal touches-this one has all the right features to become something special!
Property Details
Home Type
- Condominium
Est. Annual Taxes
- $3,874
Year Built
- Built in 2016
HOA Fees
- $285 Monthly HOA Fees
Parking
- 1 Car Garage
Home Design
- Slab Foundation
- Composition Roof
- Stucco
Interior Spaces
- 1,136 Sq Ft Home
- 1-Story Property
- Ceiling Fan
- Window Treatments
- Washer Hookup
Flooring
- Carpet
- Concrete
Bedrooms and Bathrooms
- 3 Bedrooms
- 2 Full Bathrooms
Schools
- Navarro Elementary And Middle School
- Navarro High School
Utilities
- Central Heating and Cooling System
Community Details
- $250 HOA Transfer Fee
- Navarro Crossing Association
- Built by K&S Homes
- Navarro Crossing Subdivision
- Mandatory home owners association
Listing and Financial Details
- Tax Lot 1-B
- Assessor Parcel Number 1G38550000001B0418
Map
Create a Home Valuation Report for This Property
The Home Valuation Report is an in-depth analysis detailing your home's value as well as a comparison with similar homes in the area
Home Values in the Area
Average Home Value in this Area
Property History
| Date | Event | Price | Change | Sq Ft Price |
|---|---|---|---|---|
| 05/01/2025 05/01/25 | Price Changed | $215,000 | -4.4% | $189 / Sq Ft |
| 04/16/2025 04/16/25 | For Sale | $225,000 | +30.1% | $198 / Sq Ft |
| 11/04/2019 11/04/19 | Off Market | -- | -- | -- |
| 06/14/2019 06/14/19 | Sold | -- | -- | -- |
| 05/15/2019 05/15/19 | Pending | -- | -- | -- |
| 03/10/2019 03/10/19 | For Sale | $173,000 | +6.1% | $152 / Sq Ft |
| 02/28/2018 02/28/18 | Sold | -- | -- | -- |
| 01/29/2018 01/29/18 | Pending | -- | -- | -- |
| 10/29/2017 10/29/17 | For Sale | $163,000 | -- | $143 / Sq Ft |
Source: San Antonio Board of REALTORS®
Similar Homes in Seguin, TX
Source: San Antonio Board of REALTORS®
MLS Number: 1858793
Nearby Homes
- 145 Navarro Crossing
- 152 Navarro Crossing Unit 3B
- 168 Navarro Crossing
- 425 Panther Pass
- 4148 Briar Park
- 4141 Woodside Dr
- 417 Panther Pass
- 4137 Woodside Dr
- 421 Horizon Place
- 445 Horizon Place
- 449 Horizon Place
- 4117 Woodside Dr
- 421 Horizon Place
- 4112 Sunfield Dr
- The Davis Plan at Swenson Heights
- The Zavalla Plan at Swenson Heights
- The Lakeway Plan at Swenson Heights
- The Denton Plan at Swenson Heights
- The Atlanta Plan at Swenson Heights
- The Barton Plan at Swenson Heights
- 4001 Woodside Dr
- 1025 Marvin Way
- 1029 Marvin Way
- 118 Beveridge Rd
- 3910 Sunfield Dr
- 1009 Alma
- 3501 N Austin St
- 3417 Santa fe Trail
- 3435 Rob Roy St
- 3433 Haylee Grace Place
- 626 Heather Way
- 619 Heathers Way
- 3501 N Austin St Unit 4210.1411073
- 3501 N Austin St Unit 5204.1411072
- 3501 N Austin St Unit 4205.1411071
- 3501 N Austin St Unit 3210.1407454
- 3501 N Austin St Unit 4105.1407448
- 3501 N Austin St Unit 3201.1407452
- 3501 N Austin St Unit 3208.1407460
- 3501 N Austin St Unit 3303.1407451
