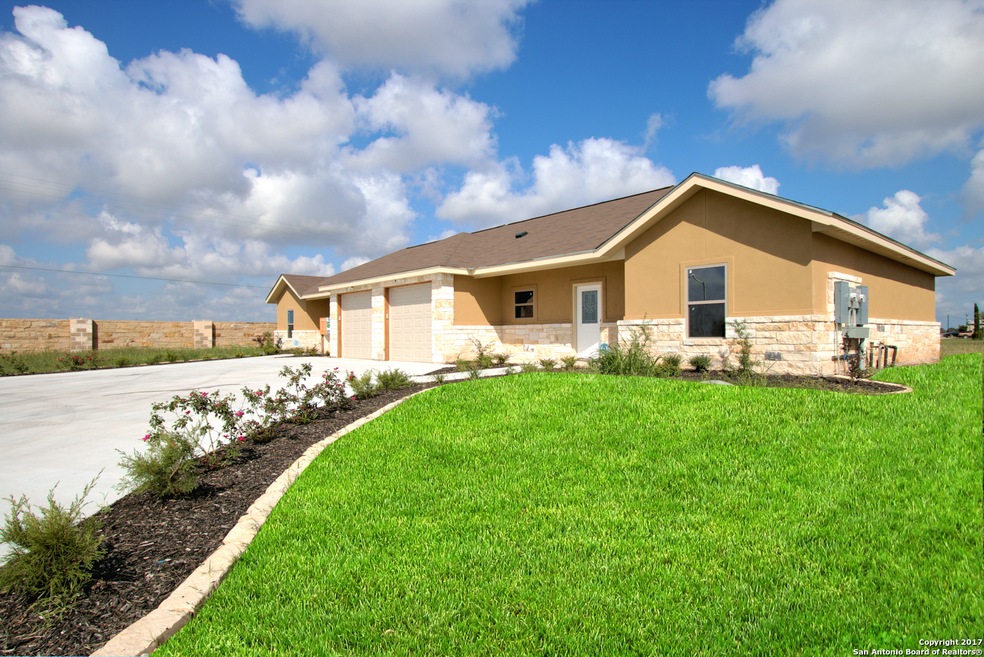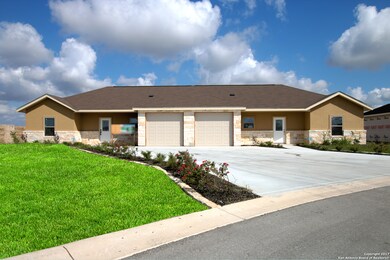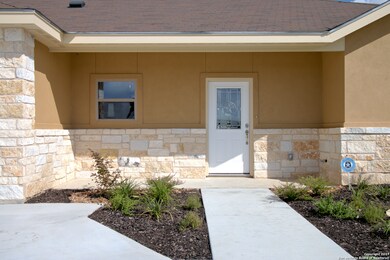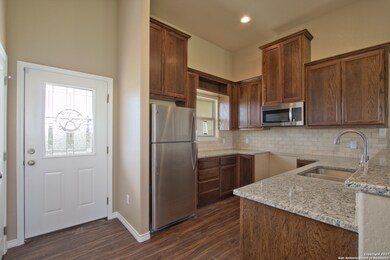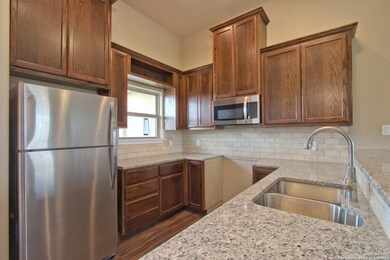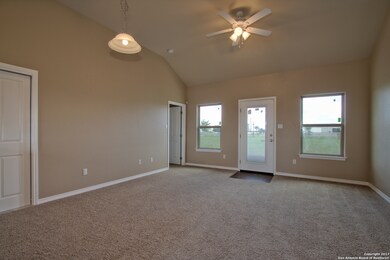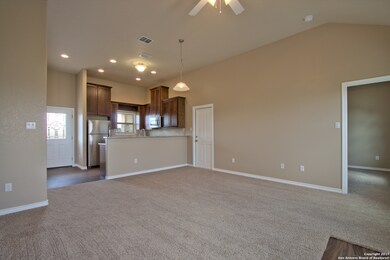
118 Navarro Crossing Unit 1B Seguin, TX 78155
Highlights
- Newly Remodeled
- Open Floorplan
- Security System Owned
- Navarro Junior High School Rated A-
- High Ceiling
- Inside Utility
About This Home
As of June 20193 Bedroom 2 Bath Condo in Navarro ISD! Monthly Condo maintenance fee covers exterior maintenance and lawn care. Three Bedrooms, 2 bathrooms, open kitchen/living room design. Kitchen has granite countertops and appliances. Move-in Ready! This model home will not last long and the price will go up on the next build. Conventional Financing Available with 5% down.
Property Details
Home Type
- Condominium
Est. Annual Taxes
- $3,700
Year Built
- Built in 2016 | Newly Remodeled
HOA Fees
- $285 Monthly HOA Fees
Parking
- 1 Car Garage
Home Design
- Stucco
Interior Spaces
- 1,136 Sq Ft Home
- 1-Story Property
- Open Floorplan
- High Ceiling
- Ceiling Fan
- Combination Dining and Living Room
- Inside Utility
- Washer Hookup
- Security System Owned
Flooring
- Carpet
- Ceramic Tile
Bedrooms and Bathrooms
- 3 Bedrooms
- 2 Full Bathrooms
- Single Vanity
- Bathtub and Shower Combination in Primary Bathroom
Schools
- Navarro Elementary And Middle School
- Navarro High School
Utilities
- Central Heating and Cooling System
- Heat Pump System
Listing and Financial Details
- Assessor Parcel Number 1G3855000000100000
Community Details
Overview
- $100 HOA Transfer Fee
- Navarro Crossing Association
- Built by K&S Holmes Development, L
- Mandatory home owners association
Security
- Fire and Smoke Detector
Similar Homes in Seguin, TX
Home Values in the Area
Average Home Value in this Area
Property History
| Date | Event | Price | Change | Sq Ft Price |
|---|---|---|---|---|
| 05/01/2025 05/01/25 | Price Changed | $215,000 | -4.4% | $189 / Sq Ft |
| 04/16/2025 04/16/25 | For Sale | $225,000 | +30.1% | $198 / Sq Ft |
| 11/04/2019 11/04/19 | Off Market | -- | -- | -- |
| 06/14/2019 06/14/19 | Sold | -- | -- | -- |
| 05/15/2019 05/15/19 | Pending | -- | -- | -- |
| 03/10/2019 03/10/19 | For Sale | $173,000 | +6.1% | $152 / Sq Ft |
| 02/28/2018 02/28/18 | Sold | -- | -- | -- |
| 01/29/2018 01/29/18 | Pending | -- | -- | -- |
| 10/29/2017 10/29/17 | For Sale | $163,000 | -- | $143 / Sq Ft |
Tax History Compared to Growth
Agents Affiliated with this Home
-
Yolanda Fuentes

Seller's Agent in 2025
Yolanda Fuentes
Orchard Brokerage
(830) 477-1782
8 in this area
38 Total Sales
-
Katie Clark

Seller's Agent in 2019
Katie Clark
Corner Post Real Estate, LLC
(830) 305-0699
20 in this area
100 Total Sales
-
N
Buyer's Agent in 2019
Non MLS
Non Mls Office
Map
Source: San Antonio Board of REALTORS®
MLS Number: 1276629
- 145 Navarro Crossing
- 152 Navarro Crossing Unit 3B
- 168 Navarro Crossing
- 425 Panther Pass
- 4148 Briar Park
- 4141 Woodside Dr
- 4137 Woodside Dr
- 445 Horizon Place
- 449 Horizon Place
- 421 Horizon Place
- 4112 Sunfield Dr
- 417 Briarfield Dr
- 417 Panther Pass
- 404 Panther Way
- 125 Beveridge
- 101 Beveridge Rd
- 105 Beveridge Rd
- 1417 Alleyton Ct
- 1004 Norway Dr
- 440 Panther Way
