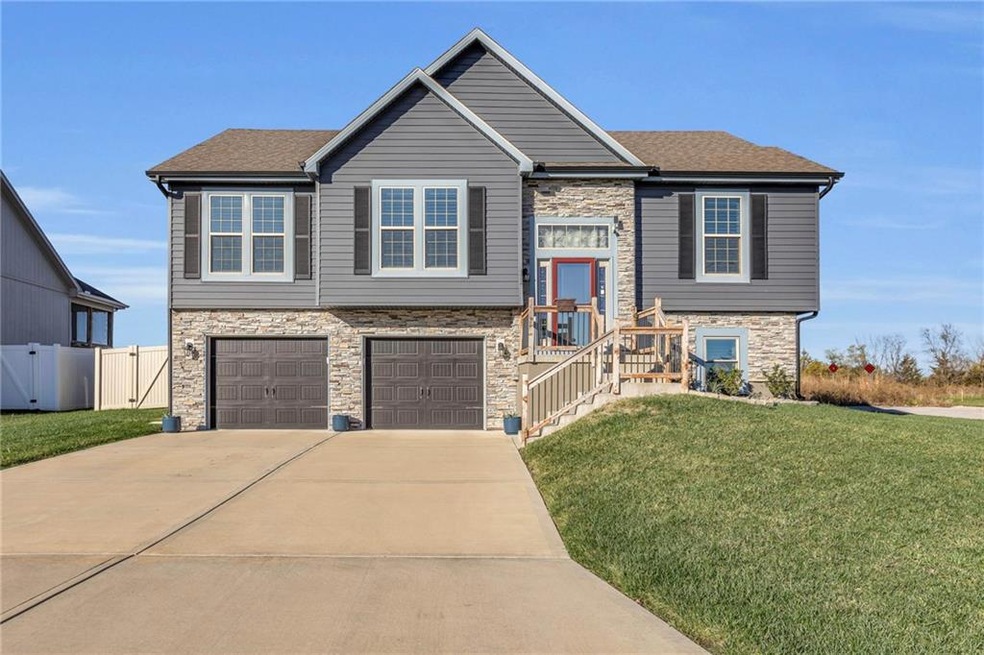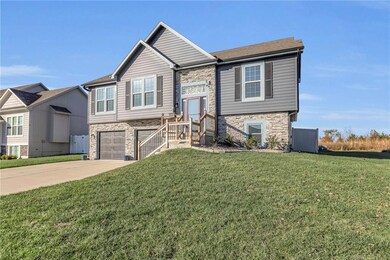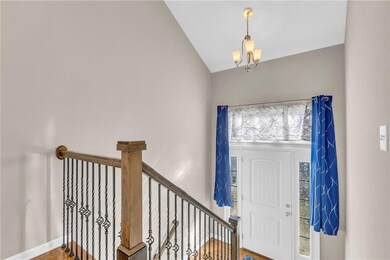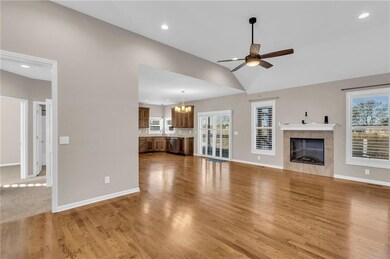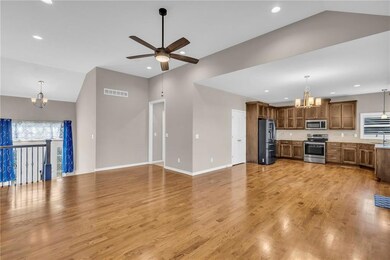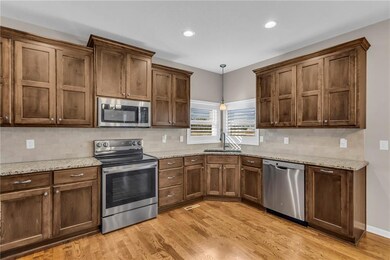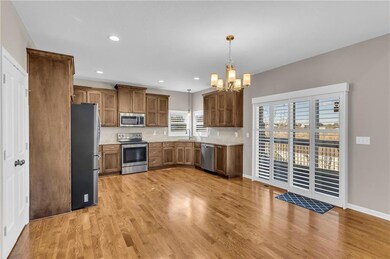
118 NE Jensen St Grain Valley, MO 64029
Highlights
- Custom Closet System
- Traditional Architecture
- Main Floor Primary Bedroom
- Vaulted Ceiling
- Wood Flooring
- Corner Lot
About This Home
As of December 2024Be impressed with all of the upgrades in this like new gem on a corner lot in a quiet neighborhood. Added upgrades incude plantation shutters throughout, a privacy fence, screening in the back deck, landscaping, stylish garage doors, oversized gutters, shutters, home humidifier system, ceiling fans, new high efficiency basement window and the beautiful, thermal, foam insulated exterior siding. Gorgeous and energy saving. Wow! It's all been done for you! Enjoy abundant sunlight in this south facing home features hardwood floors with a vaulted great room w/ electric tile fireplace controlled by remote.The kitchen features custom cabinets w/crown molding, granite, a pantry and lovely evenings just steps away on the screened in, covered back deck; with no homes directly behind you. The primary bedroom is spacious w/ a trayed ceiling and it sits away from the other bedrooms. Enjoy full living on the main level with the w/d down the hall. The finished basement provides another living space, fabulous for a family room or rec room. The lower level has nice daylight and a bath and a fourth bedroom. Did I mention the newer Samsung washer/dryer and the refrigerator all stay? A wonderful community, many upgrades, along with great access to I-70, make this home a can't miss. Come check it out today!
Last Agent to Sell the Property
Platinum Realty LLC Brokerage Phone: 816-824-7443 Listed on: 11/08/2024

Home Details
Home Type
- Single Family
Est. Annual Taxes
- $3,733
Year Built
- Built in 2019
Lot Details
- 8,151 Sq Ft Lot
- Lot Dimensions are 101x80x76x57
- South Facing Home
- Privacy Fence
- Corner Lot
- Paved or Partially Paved Lot
- Level Lot
Parking
- 2 Car Attached Garage
- Inside Entrance
- Front Facing Garage
- Secure Parking
Home Design
- Traditional Architecture
- Split Level Home
- Frame Construction
- Composition Roof
Interior Spaces
- Vaulted Ceiling
- Ceiling Fan
- Window Treatments
- Great Room with Fireplace
- Family Room
- Combination Kitchen and Dining Room
- Fire and Smoke Detector
- Laundry on main level
Kitchen
- Breakfast Room
- Built-In Electric Oven
- Free-Standing Electric Oven
- Dishwasher
- Disposal
Flooring
- Wood
- Carpet
- Ceramic Tile
Bedrooms and Bathrooms
- 4 Bedrooms
- Primary Bedroom on Main
- Custom Closet System
- Walk-In Closet
- 3 Full Bathrooms
- Double Vanity
- Shower Only
Finished Basement
- Bedroom in Basement
- Natural lighting in basement
Schools
- Matthews Elementary School
- Grain Valley High School
Additional Features
- Energy-Efficient Insulation
- Enclosed patio or porch
- City Lot
- Forced Air Heating and Cooling System
Community Details
- Property has a Home Owners Association
- Hoot Owl Estates Subdivision, The Deerbrook Floorplan
Listing and Financial Details
- $0 special tax assessment
Ownership History
Purchase Details
Home Financials for this Owner
Home Financials are based on the most recent Mortgage that was taken out on this home.Purchase Details
Home Financials for this Owner
Home Financials are based on the most recent Mortgage that was taken out on this home.Purchase Details
Home Financials for this Owner
Home Financials are based on the most recent Mortgage that was taken out on this home.Similar Homes in Grain Valley, MO
Home Values in the Area
Average Home Value in this Area
Purchase History
| Date | Type | Sale Price | Title Company |
|---|---|---|---|
| Warranty Deed | -- | Security 1St Title | |
| Warranty Deed | -- | Security 1St Title | |
| Warranty Deed | -- | Stewart Title Company | |
| Warranty Deed | -- | Stewart Title Co |
Mortgage History
| Date | Status | Loan Amount | Loan Type |
|---|---|---|---|
| Open | $369,814 | VA | |
| Closed | $369,814 | VA | |
| Previous Owner | $499,950 | New Conventional | |
| Previous Owner | $268,850 | New Conventional | |
| Previous Owner | $210,400 | Future Advance Clause Open End Mortgage |
Property History
| Date | Event | Price | Change | Sq Ft Price |
|---|---|---|---|---|
| 12/27/2024 12/27/24 | Sold | -- | -- | -- |
| 11/21/2024 11/21/24 | Pending | -- | -- | -- |
| 11/08/2024 11/08/24 | For Sale | $369,000 | +29.5% | $172 / Sq Ft |
| 12/27/2019 12/27/19 | Sold | -- | -- | -- |
| 11/14/2019 11/14/19 | Pending | -- | -- | -- |
| 11/08/2019 11/08/19 | Price Changed | $284,900 | +1.8% | $133 / Sq Ft |
| 08/23/2019 08/23/19 | Price Changed | $279,900 | -1.8% | $130 / Sq Ft |
| 07/26/2019 07/26/19 | Price Changed | $284,900 | +3.6% | $133 / Sq Ft |
| 05/08/2019 05/08/19 | For Sale | $274,900 | -- | $128 / Sq Ft |
Tax History Compared to Growth
Tax History
| Year | Tax Paid | Tax Assessment Tax Assessment Total Assessment is a certain percentage of the fair market value that is determined by local assessors to be the total taxable value of land and additions on the property. | Land | Improvement |
|---|---|---|---|---|
| 2024 | $3,733 | $47,082 | $5,727 | $41,355 |
| 2023 | $3,733 | $47,082 | $6,563 | $40,519 |
| 2022 | $5,133 | $56,620 | $5,235 | $51,385 |
| 2021 | $5,013 | $56,620 | $5,235 | $51,385 |
| 2020 | $4,841 | $5,256 | $5,256 | $0 |
| 2019 | $462 | $5,256 | $5,256 | $0 |
| 2018 | $0 | $22 | $22 | $0 |
Agents Affiliated with this Home
-
Travis Moore

Seller's Agent in 2024
Travis Moore
Platinum Realty LLC
(816) 824-7443
1 in this area
25 Total Sales
-
Jeneen DeShong

Buyer's Agent in 2024
Jeneen DeShong
Old Drum Real Estate
(660) 441-2538
1 in this area
192 Total Sales
-
Sally Groves

Seller's Agent in 2019
Sally Groves
ReeceNichols - Eastland
(816) 210-7113
62 in this area
177 Total Sales
-
V
Seller Co-Listing Agent in 2019
Vicki Hutcherson
ReeceNichols - Eastland
(816) 935-8295
20 in this area
54 Total Sales
Map
Source: Heartland MLS
MLS Number: 2518901
APN: 37-520-01-14-00-0-00-000
- 1608 NE Crumley St
- TBD E Duncan Rd
- 4000 S Buckner Tarsney Rd
- 1404 NW Madison Ct
- 957 NW Dogwood Dr
- 1411 NW Maple Dr
- 811 NW Hickory Ridge Dr
- 810 NW Mulberry Ct
- 969 NW Redbud Dr
- 953 NW Maplewood Ct
- 952 NW Maplewood Ct
- 400 NE Coldwater Creek Dr
- 301 NE Coldwater Creek Dr
- 1200 NW Boxelder Ct
- 900 NW Lindenwood Dr
- 2 Ooida Dr
- 2200 NW Hedgewood Dr
- Lot 1 A E Pink Hill Rd
- 1402 NW Cedar Ct
- 913 NW Crestwood Dr
