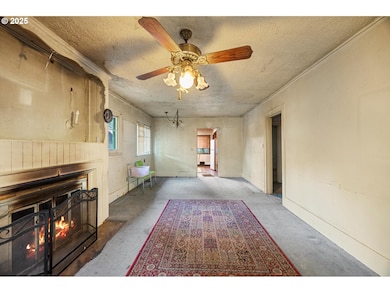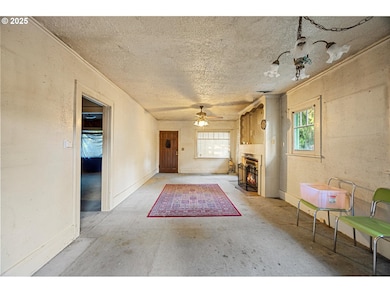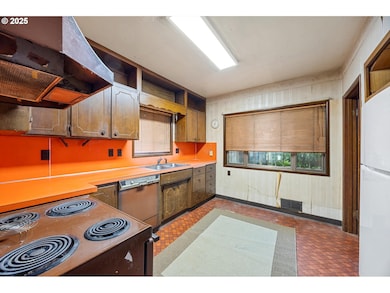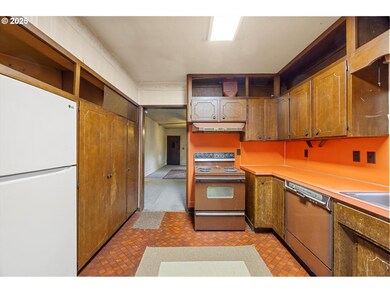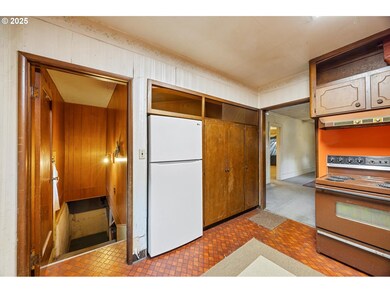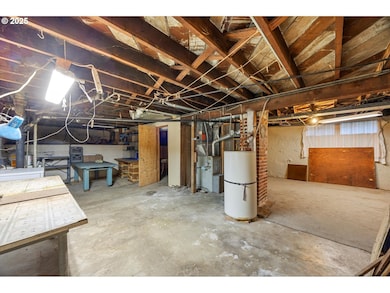Don’t miss this rare investment opportunity at 118 NE Russet Street—an original 1927 home located in Portland’s desirable Piedmont neighborhood. This 2-bedroom, 1-bath property is loaded with character, featuring vintage charm throughout. While it needs updating, the solid construction and functional layout make it the perfect project for flippers, developers, or buyers looking to build serious equity. The full, unfinished basement offers exceptional expansion potential—ample space to add at least two additional bedrooms, a bathroom, and bonus living areas. The home also includes a fully fenced yard, a detached 312 sq ft garage, and a long driveway for convenient off-street parking. A separate tax lot (R209204) is included in the sale, adding further value and possibilities. Situated near parks, restaurants, shops, and major transit routes, this property combines location, flexibility, and upside. Whether you’re renovating for resale, income property, or personal use, this is a can’t-miss opportunity to reimagine a classic Portland home and maximize your return.


