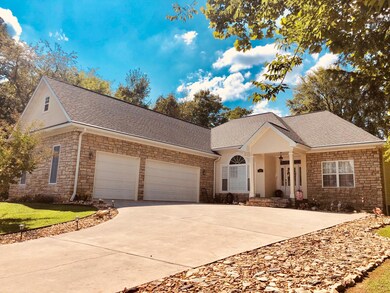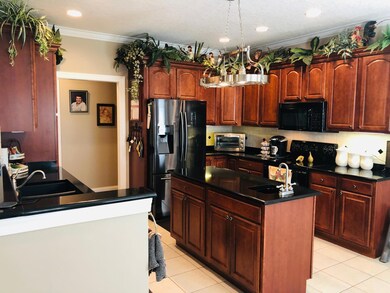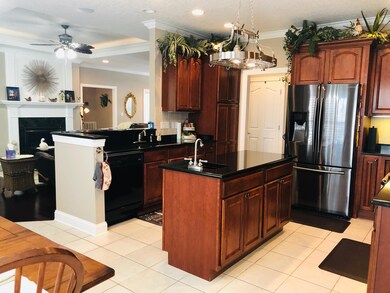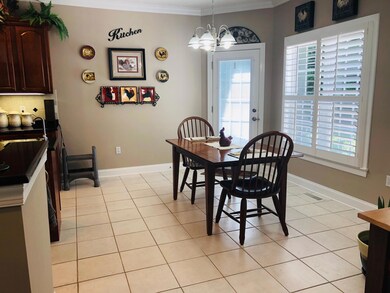
118 Nunnehi Trail Vonore, TN 37885
Highlights
- Boat Dock
- Fitness Center
- Community Lake
- On Golf Course
- Landscaped Professionally
- Clubhouse
About This Home
As of August 2022Better than new with more upgrades than new homes have today AND more mature landscape! Heated floors in Master Bath, Huge Master Closet, Plantation Blinds, Sunroom w/ Hardwood floors, Upgraded lighting package, golf front, yet Trees for privacy! Crown Mould, Gas fireplace, BLACK stainless fridge, washer & dryer convey! Large floored area above garage w/ hard staircase, not pull down so could be finished into nice MAN CAVE!
Last Agent to Sell the Property
Lakefront Living, On the Lake License #278019 Listed on: 08/06/2019
Last Buyer's Agent
Brook Holmes
Keller Williams
Home Details
Home Type
- Single Family
Est. Annual Taxes
- $2,267
Year Built
- Built in 2005
Lot Details
- 0.3 Acre Lot
- On Golf Course
- Landscaped Professionally
- Level Lot
HOA Fees
- $140 Monthly HOA Fees
Parking
- 3 Car Attached Garage
- Parking Available
- Garage Door Opener
Home Design
- Traditional Architecture
- Frame Construction
- Stone Siding
- Vinyl Siding
- Stucco Exterior
Interior Spaces
- 2,584 Sq Ft Home
- Wired For Data
- Ceiling Fan
- Gas Log Fireplace
- Insulated Windows
- Great Room
- Breakfast Room
- Formal Dining Room
- Den
- Bonus Room
- Sun or Florida Room
- Storage
- Golf Course Views
- Crawl Space
Kitchen
- Eat-In Kitchen
- Self-Cleaning Oven
- Range
- Microwave
- Dishwasher
- Kitchen Island
- Disposal
Flooring
- Wood
- Carpet
- Tile
Bedrooms and Bathrooms
- 3 Bedrooms
- Primary Bedroom on Main
- Split Bedroom Floorplan
- Walk-In Closet
- Whirlpool Bathtub
- Walk-in Shower
Laundry
- Laundry Room
- Dryer
- Washer
Home Security
- Home Security System
- Fire and Smoke Detector
Outdoor Features
- Deck
- Patio
Utilities
- Zoned Heating and Cooling System
- Heating System Uses Propane
- Heat Pump System
- Internet Available
Listing and Financial Details
- Assessor Parcel Number 038k D 028.00
- Tax Block 32
Community Details
Overview
- Association fees include association insurance, some amenities
- Kahite Subdivision
- Mandatory home owners association
- Community Lake
Amenities
- Picnic Area
- Clubhouse
Recreation
- Boat Dock
- Golf Course Community
- Tennis Courts
- Recreation Facilities
- Community Playground
- Fitness Center
- Community Pool
- Putting Green
Ownership History
Purchase Details
Home Financials for this Owner
Home Financials are based on the most recent Mortgage that was taken out on this home.Purchase Details
Home Financials for this Owner
Home Financials are based on the most recent Mortgage that was taken out on this home.Purchase Details
Home Financials for this Owner
Home Financials are based on the most recent Mortgage that was taken out on this home.Purchase Details
Purchase Details
Purchase Details
Home Financials for this Owner
Home Financials are based on the most recent Mortgage that was taken out on this home.Purchase Details
Home Financials for this Owner
Home Financials are based on the most recent Mortgage that was taken out on this home.Purchase Details
Home Financials for this Owner
Home Financials are based on the most recent Mortgage that was taken out on this home.Similar Homes in Vonore, TN
Home Values in the Area
Average Home Value in this Area
Purchase History
| Date | Type | Sale Price | Title Company |
|---|---|---|---|
| Warranty Deed | $597,000 | Tellico Title | |
| Warranty Deed | $375,000 | Admiral Title Inc | |
| Warranty Deed | $335,000 | -- | |
| Deed | $289,000 | -- | |
| Warranty Deed | $289,000 | -- | |
| Deed | $370,000 | -- | |
| Deed | $370,000 | -- | |
| Deed | $32,450 | -- |
Mortgage History
| Date | Status | Loan Amount | Loan Type |
|---|---|---|---|
| Previous Owner | $275,000 | Credit Line Revolving | |
| Previous Owner | $195,000 | New Conventional | |
| Previous Owner | $296,000 | No Value Available | |
| Previous Owner | $30,000 | No Value Available | |
| Previous Owner | $250,000 | No Value Available |
Property History
| Date | Event | Price | Change | Sq Ft Price |
|---|---|---|---|---|
| 08/15/2022 08/15/22 | Sold | $597,000 | -2.9% | $231 / Sq Ft |
| 06/25/2022 06/25/22 | Pending | -- | -- | -- |
| 04/24/2022 04/24/22 | For Sale | $615,000 | +64.0% | $238 / Sq Ft |
| 03/02/2020 03/02/20 | Sold | $375,000 | +11.9% | $145 / Sq Ft |
| 05/05/2017 05/05/17 | Sold | $335,000 | -- | $140 / Sq Ft |
Tax History Compared to Growth
Tax History
| Year | Tax Paid | Tax Assessment Tax Assessment Total Assessment is a certain percentage of the fair market value that is determined by local assessors to be the total taxable value of land and additions on the property. | Land | Improvement |
|---|---|---|---|---|
| 2024 | $2,267 | $148,875 | $11,500 | $137,375 |
| 2023 | $2,267 | $148,875 | $11,500 | $137,375 |
| 2022 | $1,844 | $82,325 | $7,000 | $75,325 |
| 2021 | $1,844 | $82,325 | $7,000 | $75,325 |
| 2020 | $1,844 | $82,325 | $7,000 | $75,325 |
| 2019 | $1,630 | $82,325 | $7,000 | $75,325 |
| 2018 | $1,630 | $82,325 | $7,000 | $75,325 |
| 2017 | $1,237 | $59,050 | $9,000 | $50,050 |
| 2016 | $1,237 | $59,050 | $9,000 | $50,050 |
| 2015 | $1,237 | $59,050 | $9,000 | $50,050 |
| 2014 | $1,236 | $59,041 | $0 | $0 |
Agents Affiliated with this Home
-
K
Seller's Agent in 2020
Karen Millikan
Lakefront Living, On the Lake
(423) 519-1015
143 Total Sales
-
B
Buyer's Agent in 2020
Brook Holmes
Keller Williams
-
C
Buyer Co-Listing Agent in 2020
Catrina Foster
Keller Williams West Knoxville
-
K
Buyer Co-Listing Agent in 2020
Katrina Foster
Keller Williams West Knoxville
(865) 414-9901
246 Total Sales
-
S
Seller's Agent in 2017
Susan Akagi
Lakefront Living, On the Lake
-
T
Buyer's Agent in 2017
TERESA RAMAGE
NLMNLM
Map
Source: East Tennessee REALTORS® MLS
MLS Number: 1089982
APN: 038K-D-028.00
- 113 Nunnehi Trail
- 180 Kahite Greens Place
- 170 Kahite Greens Place
- 15 Golanvyi Trail
- 129 Dudi Trail
- 443 Kahite Trail
- 0 Kahite Trail
- 169 Dudi Trail
- 188 Dudi Trail
- 427 Kahite Trail
- 122 Golanvyi Trail
- 363 Golanvyi Trail
- 407 Kahite Trail
- 105 Gogeyi Trail
- 111 Ganega Trail
- 113 Sikwa Trail
- 109 Niwodihi Trail
- 409 Goweli Trail
- 180 Hiwonihi Tr
- 0 Ganega Trail






