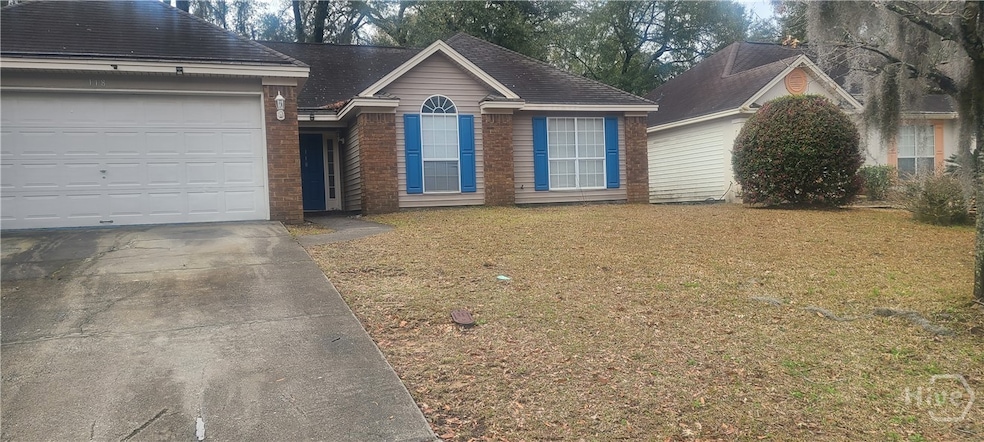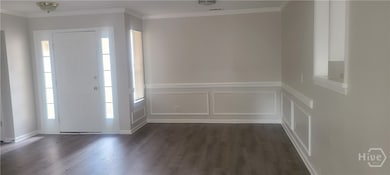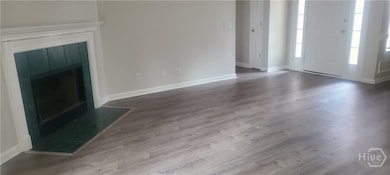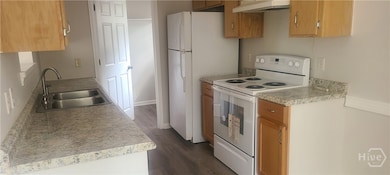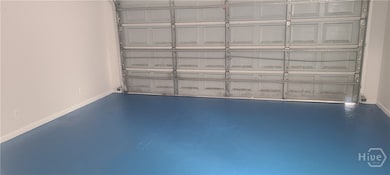
118 Oak Pointe Trail Savannah, GA 31419
Windsor Forest NeighborhoodHighlights
- No HOA
- 2 Car Attached Garage
- Bathtub with Shower
- Breakfast Area or Nook
- Double Pane Windows
- Laundry Room
About This Home
Ready to move in , 3 bedrooms, 2 baths, Living Room with fireplace, Dining Room, Eat in kitchen with new dishwasher, Laundry room, double garage with new garage door, fenced yard with storage building. Vinyl plank flooring throughout house. Priced to rent at $2150. per month $2150 sec. dep.
Home Details
Home Type
- Single Family
Est. Annual Taxes
- $2,517
Year Built
- Built in 1996
Lot Details
- 6,098 Sq Ft Lot
- Wood Fence
- Property is zoned R1
Parking
- 2 Car Attached Garage
Home Design
- Asphalt Roof
- Wood Siding
Interior Spaces
- 1,716 Sq Ft Home
- 1-Story Property
- Factory Built Fireplace
- Double Pane Windows
- Vinyl Flooring
- Laundry Room
Kitchen
- Breakfast Area or Nook
- Oven
- Range
- Dishwasher
- Disposal
Bedrooms and Bathrooms
- 3 Bedrooms
- 2 Full Bathrooms
- Bathtub with Shower
Eco-Friendly Details
- Energy-Efficient Windows
Utilities
- Central Heating and Cooling System
- Underground Utilities
- Electric Water Heater
Community Details
- No Home Owners Association
- Oak Pointe Sub Subdivision
Listing and Financial Details
- Tax Lot 11
- Assessor Parcel Number 20772A02011
Map
About the Listing Agent

Honest, straight forward & easy to talk with. Helen works tirelessly to find her clients just the right property to meet their needs. She has a strong knowledge base of property values in all areas of the city and surrounding areas and can be relied upon for honest and accurate buying, selling, rental and financing recommendations. If you've always wanted a realtor who is on your side, then Helen is the realtor for you. She delivers on everything she says and provides confidence into the buying
Helen's Other Listings
Source: Savannah Multi-List Corporation
MLS Number: SA335324
APN: 20772A02011
- 120 Oak Pointe Trail
- 116 Oak Pointe Trail
- 0 Coffee Bluff Rd Unit SA342739
- 7 Cardiff Rd
- 363 Coffee Bluff Villa Rd
- 122 Stonewall Dr
- 2 Dalry Ln
- 111 Stonewall Dr
- 106 Stonewall Dr
- 139 Marsh Edge Ln
- 103 Stonewall Dr
- 0 Coffee Bluff Villa Rd Unit 10539953
- 0 Coffee Bluff Villa Rd Unit 1654341
- 0 Coffee Bluff Villa Rd Unit SA331928
- 0 Coffee Bluff Villa Rd Unit 160843
- 107 Rose Dhu Way
- 21 Rose Hill Dr
- 22 Daveitta Dr
- 120 Coffee Pointe Dr
- 11 Peaberry Ln
- 148 Country Walk Cir
- 14 W Back St
- 16 S Stillwood Ct
- 74 Brown Pelican Dr
- 17 Oxford Ct
- 171 Greenbriar Ct
- 12603 Golf Club Dr
- 12439 Largo Dr Unit A
- 406 Briarcliff Cir
- 12502 Apache Ave Unit 4
- 12502 Apache Ave Unit 20
- 12409 Largo Dr
- 1529 Whitfield Park Cir
- 6 Talina Ln
- 151 Holland Park Cir
- 1107 Fulton Rd
- 115 Phyllis Dr
- 10875 Abercorn St
- 12012 Middleground Rd
- 10714 Abercorn St
