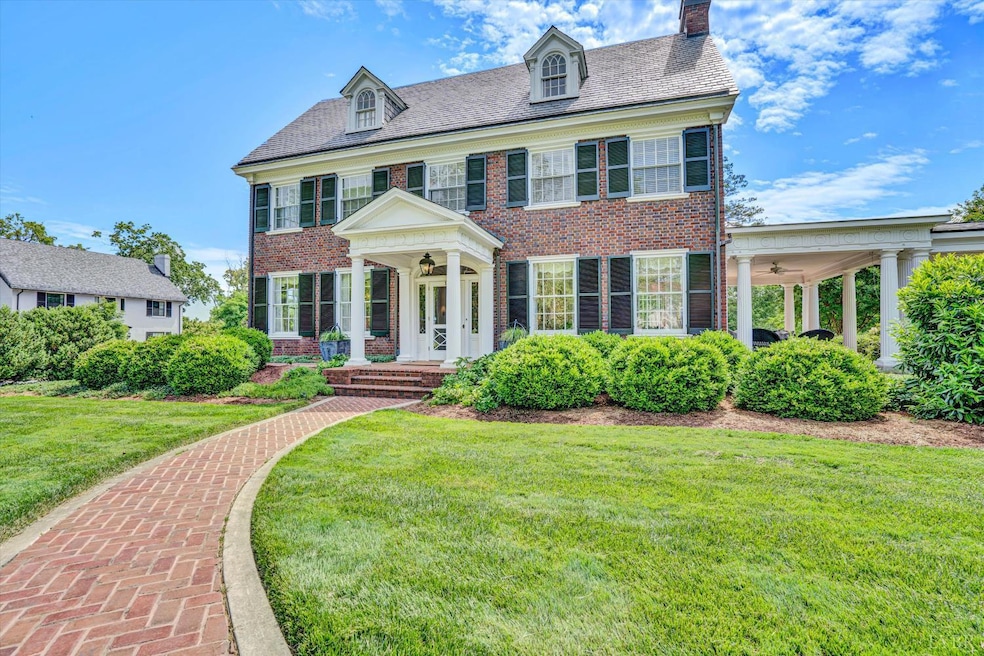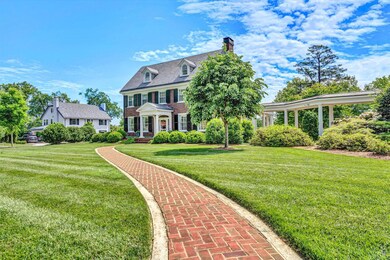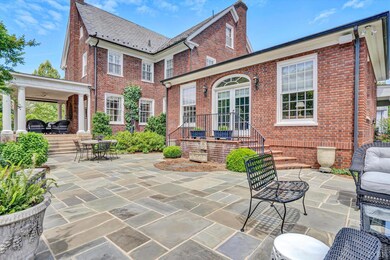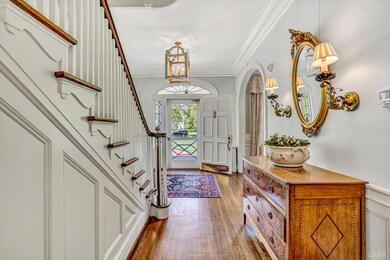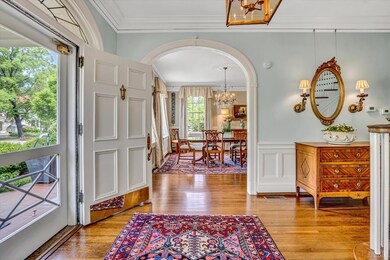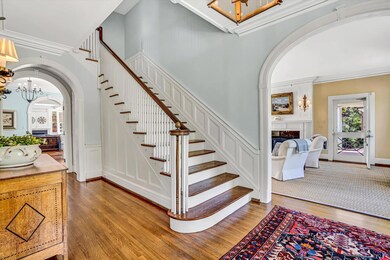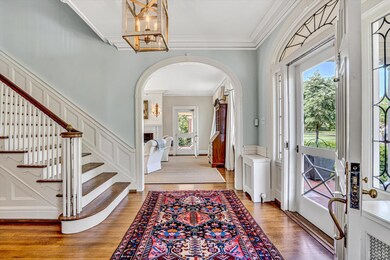
118 Oakwood Place Lynchburg, VA 24503
Peakland NeighborhoodEstimated payment $7,917/month
Highlights
- Property is near a clubhouse
- Multiple Fireplaces
- Wood Flooring
- Paul Munro Elementary School Rated A-
- Georgian Architecture
- Finished Attic
About This Home
Offered for the first time in decades, this distinguished three-story brick residence occupies a premier position on coveted Oakwood Place. Thoughtfully updated and impeccably maintained, it offers over 4,700 sq ft of refined living where timeless architecture meets elevated modern comfort. Bluestone walkways, mature landscaping, and a slate roof set the tone. Inside, custom millwork and exquisite finishes define graciously scaled rooms. A chef's kitchen with Sub-Zero refrigerator, Wolf gas oven, and bespoke cabinetry anchors the home. The family room with built-ins and wet bar opens to an expansive bluestone patio and covered veranda. Private covered parking and a detached two-car garage. Upstairs offers 3BR, office, and a finished third floor with bedroom, bonus room, full bath, and cedar closet. Professionally landscaped and featured on Garden Day in 2013, this rare offering blends craftsmanship, beauty, and location in one of Lynchburg's most storied neighborhoods.
Home Details
Home Type
- Single Family
Est. Annual Taxes
- $6,940
Year Built
- Built in 1926
Lot Details
- 0.68 Acre Lot
- Landscaped
- Garden
Home Design
- Georgian Architecture
- Slate Roof
- Metal Roof
- Plaster
Interior Spaces
- 4,756 Sq Ft Home
- 3-Story Property
- Wet Bar
- Multiple Fireplaces
- Wood Burning Fireplace
- Gas Log Fireplace
- Drapes & Rods
- Formal Dining Room
- Workshop
- Finished Attic
- Storm Windows
Kitchen
- Double Self-Cleaning Oven
- Gas Range
- <<microwave>>
- Dishwasher
- Wine Cooler
- Disposal
Flooring
- Wood
- Carpet
- Tile
Bedrooms and Bathrooms
- Walk-In Closet
- Bathtub Includes Tile Surround
Laundry
- Laundry Room
- Laundry on main level
- Washer and Dryer Hookup
Finished Basement
- Heated Basement
- Interior and Exterior Basement Entry
- Sump Pump
- Workshop
- Crawl Space
Parking
- 2 Car Detached Garage
- 1 Carport Space
- Driveway
Location
- Property is near a clubhouse
Schools
- Paul Munro Elementary School
- Linkhorne Midl Middle School
- E. C. Glass High School
Utilities
- Humidifier
- Zoned Heating
- Heat Pump System
- Hot Water Heating System
- Gas Water Heater
- Cable TV Available
Listing and Financial Details
- Assessor Parcel Number 06903007
Community Details
Recreation
- Tennis Courts
- Community Pool
Additional Features
- Oakwood Pl Lee Cir Subdivision
- Net Lease
Map
Home Values in the Area
Average Home Value in this Area
Tax History
| Year | Tax Paid | Tax Assessment Tax Assessment Total Assessment is a certain percentage of the fair market value that is determined by local assessors to be the total taxable value of land and additions on the property. | Land | Improvement |
|---|---|---|---|---|
| 2024 | $6,940 | $779,800 | $87,500 | $692,300 |
| 2023 | $6,940 | $779,800 | $87,500 | $692,300 |
| 2022 | $6,872 | $667,200 | $78,000 | $589,200 |
| 2021 | $7,406 | $667,200 | $78,000 | $589,200 |
| 2020 | $7,262 | $654,200 | $65,000 | $589,200 |
| 2019 | $7,262 | $654,200 | $65,000 | $589,200 |
| 2018 | $7,262 | $654,200 | $65,000 | $589,200 |
| 2017 | $7,262 | $654,200 | $65,000 | $589,200 |
| 2016 | $7,262 | $654,200 | $65,000 | $589,200 |
| 2015 | $7,262 | $642,900 | $65,000 | $577,900 |
| 2014 | $1,784 | $642,900 | $65,000 | $577,900 |
Property History
| Date | Event | Price | Change | Sq Ft Price |
|---|---|---|---|---|
| 05/24/2025 05/24/25 | Pending | -- | -- | -- |
| 05/23/2025 05/23/25 | For Sale | $1,325,000 | -- | $279 / Sq Ft |
Mortgage History
| Date | Status | Loan Amount | Loan Type |
|---|---|---|---|
| Closed | $250,000 | Credit Line Revolving | |
| Closed | $75,000 | Credit Line Revolving |
Similar Homes in Lynchburg, VA
Source: Lynchburg Association of REALTORS®
MLS Number: 359453
APN: 069-03-007
- 113 Oakwood Place
- 7 Boonsboro Meadows Dr
- 3809 Peakland Place
- 614 Bonair Cir
- 3419 Summerville St
- 3848 Peakland Place
- 807 Pershing Ave
- 96 Clopton Ct
- 3882 Peakland Place
- 416 Chambersville St
- 605 Selene St
- 1508 Somerset Dr
- 7 Vista Ave
- 1984 Link Rd
- 1706 Morrison Dr
- 3756 Woodside Ave
- 1261 Krise Cir
- 1931 Parkland Dr
- 1603 Somerset Dr
- 1517 Linden Ave
