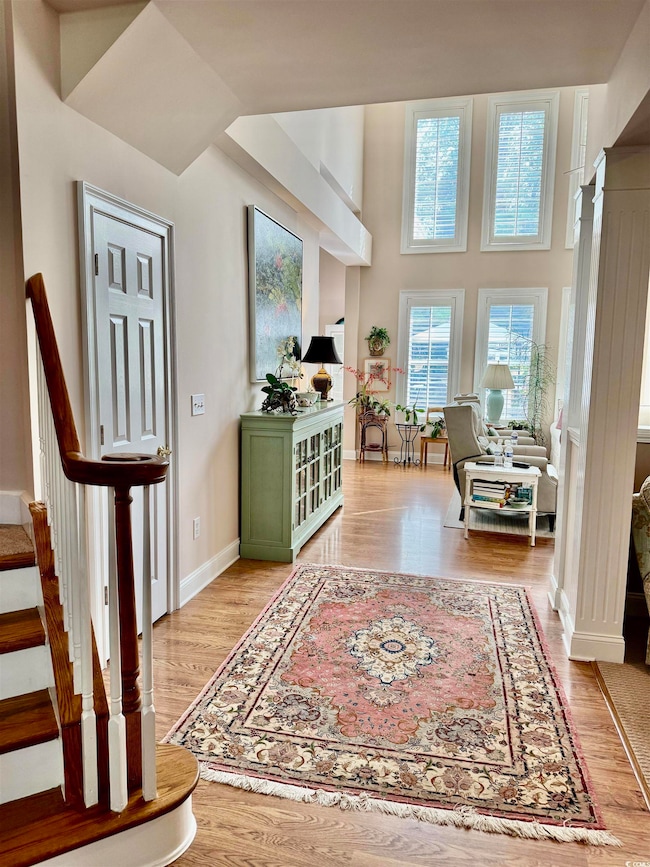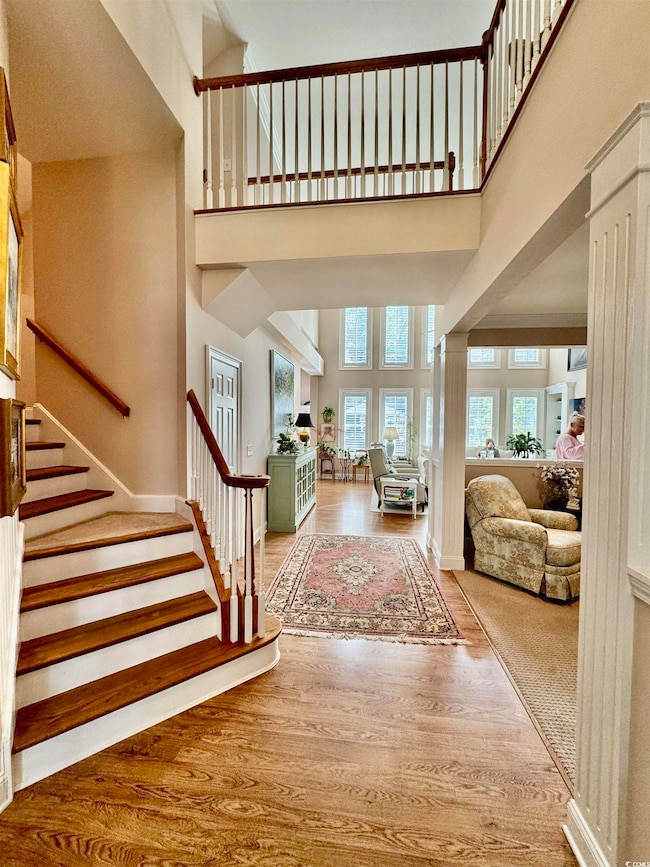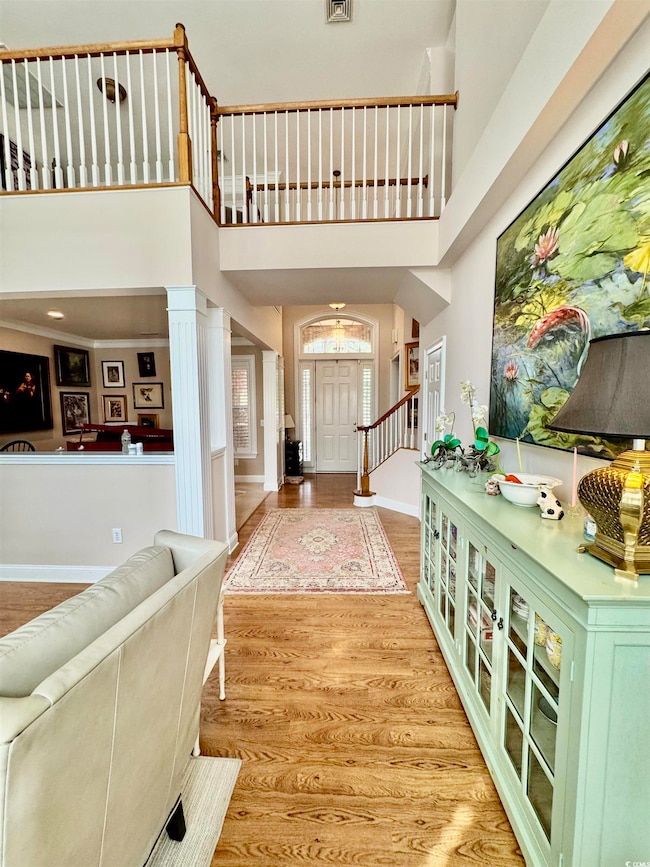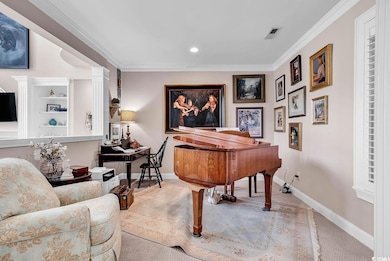118 Oatland Lake Rd Pawleys Island, SC 29585
Estimated payment $6,891/month
Highlights
- On Golf Course
- Private Beach
- Deck
- Waccamaw Elementary School Rated A-
- Clubhouse
- Vaulted Ceiling
About This Home
118 OATLAND LAKE ROAD, Pawleys Island SC~WILLBROOK PLANTATION~ ~Historic Willbrook Plantation is an old Rice Plantation with mature foliage and meticulously maintained landscapes and encompasses well-appointed custom homes and the prestigious Willbrook Golf Course~ This estate home is peacefully situated on the 4th hole and is surrounded by majestic Live Oaks. Upon arrival there is an elaborate brick u-shaped driveway with imported pavers. As you enter through the foyer, immediately you are welcomed by the rays of natural light and breathtaking views of the beautifully landscaped backyard. The main living area showcases a large fireplace flanked by built-in cabinetry and plantation shutters throughout. The recently upgraded kitchen boasts granite countertops, stainless steel Jenn Air appliances, 6 burner gas range with hood and breakfast nook. Just off the kitchen is an inviting formal dining room. The large master bedroom has a walk-in closet, on-suite bathroom with garden tub, and sitting room. There is an aesthetically pleasing catwalk that provides an open concept to the upstairs bedrooms and sitting room. The home gym upstairs has skylights and a half bath. Side loading 2 car garage enhances the beauty of this home. There is lightning protective equipment installed on the roof. The backyard is adorned with luscious tropical landscaping which includes banana trees, gazebo, a fountain, and coy pond. Willbrook residents enjoy Litchfield by the Sea amenities and beach access. The beach is a short golf cart ride away. This exquisite home truly has it all. Book your showing today.
Home Details
Home Type
- Single Family
Est. Annual Taxes
- $2,387
Year Built
- Built in 1998
Lot Details
- 0.61 Acre Lot
- Private Beach
- On Golf Course
- Rectangular Lot
- Property is zoned RE
HOA Fees
- $317 Monthly HOA Fees
Parking
- 2 Car Attached Garage
- Side Facing Garage
- Garage Door Opener
Home Design
- Traditional Architecture
- Bi-Level Home
- Slab Foundation
- Four Sided Brick Exterior Elevation
Interior Spaces
- 3,200 Sq Ft Home
- Vaulted Ceiling
- Plantation Shutters
- Entrance Foyer
- Family Room with Fireplace
- Living Room with Fireplace
- Formal Dining Room
- Carpet
- Home Security System
Kitchen
- Breakfast Area or Nook
- Range with Range Hood
- Microwave
- Dishwasher
- Stainless Steel Appliances
- Solid Surface Countertops
- Disposal
Bedrooms and Bathrooms
- 4 Bedrooms
- Soaking Tub
Laundry
- Laundry Room
- Washer and Dryer
Outdoor Features
- Deck
- Patio
Schools
- Waccamaw Elementary School
- Waccamaw Middle School
- Waccamaw High School
Utilities
- Central Heating and Cooling System
- Propane
- Water Heater
- Cable TV Available
Community Details
Overview
- Association fees include electric common, pool service, insurance, manager, security, legal and accounting
- The community has rules related to allowable golf cart usage in the community
Recreation
- Golf Course Community
- Tennis Courts
- Community Pool
Additional Features
- Clubhouse
- Security
Map
Home Values in the Area
Average Home Value in this Area
Tax History
| Year | Tax Paid | Tax Assessment Tax Assessment Total Assessment is a certain percentage of the fair market value that is determined by local assessors to be the total taxable value of land and additions on the property. | Land | Improvement |
|---|---|---|---|---|
| 2024 | $2,387 | $20,340 | $6,000 | $14,340 |
| 2023 | $2,387 | $20,340 | $6,000 | $14,340 |
| 2022 | $2,194 | $20,340 | $6,000 | $14,340 |
| 2021 | $2,124 | $20,340 | $6,000 | $14,340 |
| 2020 | $2,119 | $20,340 | $6,000 | $14,340 |
| 2019 | $1,917 | $18,676 | $5,200 | $13,476 |
| 2018 | $2,182 | $186,760 | $0 | $0 |
| 2017 | $1,933 | $186,800 | $0 | $0 |
| 2016 | $5,862 | $28,020 | $0 | $0 |
| 2015 | $1,720 | $0 | $0 | $0 |
| 2014 | $1,720 | $523,300 | $150,000 | $373,300 |
| 2012 | -- | $422,100 | $150,000 | $272,100 |
Property History
| Date | Event | Price | List to Sale | Price per Sq Ft |
|---|---|---|---|---|
| 09/19/2025 09/19/25 | Price Changed | $1,212,000 | -1.1% | $379 / Sq Ft |
| 06/26/2025 06/26/25 | Price Changed | $1,225,000 | -1.0% | $383 / Sq Ft |
| 03/19/2025 03/19/25 | Price Changed | $1,237,500 | -1.0% | $387 / Sq Ft |
| 01/05/2025 01/05/25 | For Sale | $1,250,000 | -- | $391 / Sq Ft |
Purchase History
| Date | Type | Sale Price | Title Company |
|---|---|---|---|
| Deed | $530,000 | -- | |
| Warranty Deed | $650,000 | None Available | |
| Interfamily Deed Transfer | -- | -- | |
| Warranty Deed | -- | -- |
Mortgage History
| Date | Status | Loan Amount | Loan Type |
|---|---|---|---|
| Previous Owner | $424,000 | Future Advance Clause Open End Mortgage | |
| Previous Owner | $200,000 | Future Advance Clause Open End Mortgage |
Source: Coastal Carolinas Association of REALTORS®
MLS Number: 2500421
APN: 04-0195D-015-00-00
- 62 Makepeace Rd Unit New Construction -
- 383 Oatland Lake Rd
- 856 All Saints Loop
- 346 Tuckers Rd Unit A
- 52 Trimmings Ct
- 1464 Hawthorn Dr Unit LCC 16
- 1495 Hawthorn Dr
- 1692 Tradition Club Dr
- 840 Aspen Loop
- 1120 Crooked Oak Dr
- 133 Goodson Loop Unit Litchfield Country C
- 26 Chapel Creek Rd
- 118 Goodson Loop Unit Lot 5 Litchfield Cou
- 1401 Crooked Oak Dr
- 423 Chapman Loop
- 272 Chapman Loop
- 287 All Saints Loop Unit Lot 1
- 223 All Saints Loop
- 356 Chapman Loop
- 87 Vineyard Place Unit 34
- 33 Golf View Ct Unit River Club
- 393 Aspen Loop Unit ID1253451P
- 176 Old Cedar Loop Unit ID1253452P
- 38 Beaver Pond Loop Unit 18
- 911 Algonquin Dr Unit Pawleys Pavilion 911
- 29 Wimbledon Ct Unit 8
- 72 Haint Place Unit Magnolia Beach West
- 5 Ashcraft Cir
- 435 Salt Marsh Cir
- 13160 Ocean Hwy Unit ID1253468P
- 173 Norris Dr Unit ID1253402P
- 390 Pinehurst Ln Unit ID1253447P
- 342 Pinehurst Ln Unit ID1253372P
- 270 Pinehurst Ln Unit ID1253774P
- 292 Clearwater Dr
- 22 Greenbriar Ave Unit ID1253400P
- 117 Pinehurst Ln Unit ID1253381P
- 80 Pinehurst Ln Unit ID1253416P
- 1071 Blue Stem Dr Unit ID1253409P
- 1041 Blue Stem Dr Unit ID1253479P







