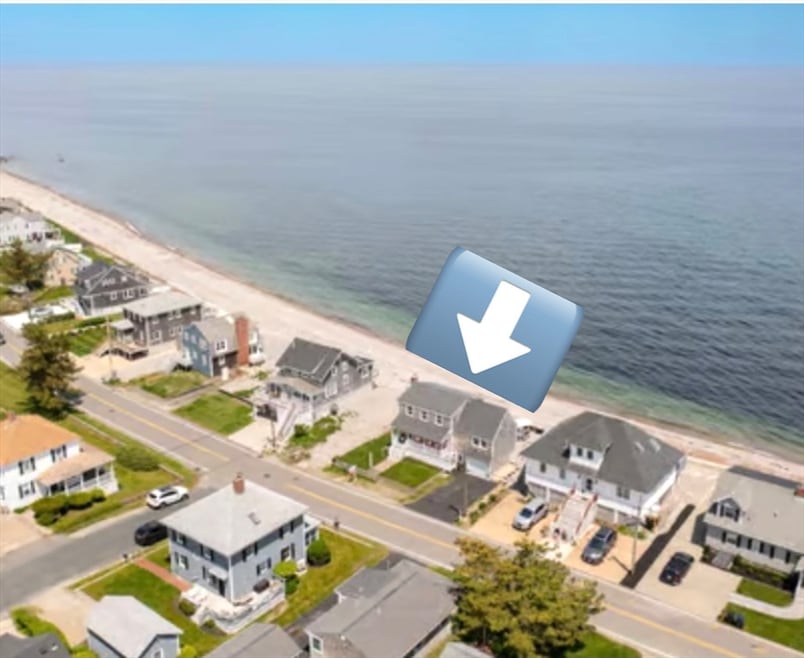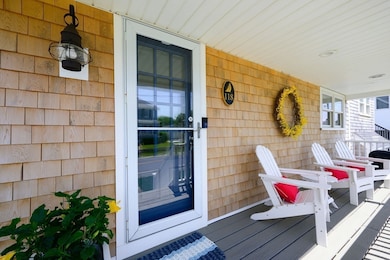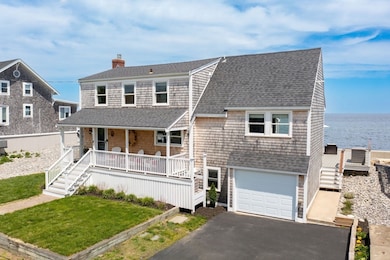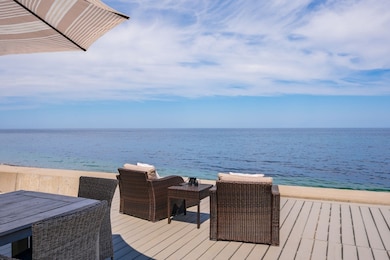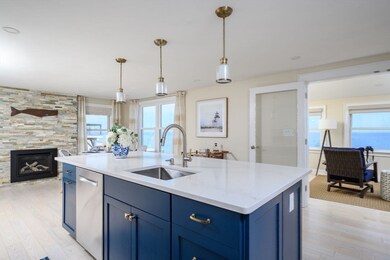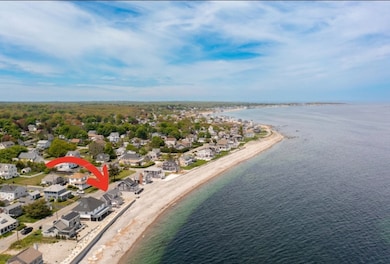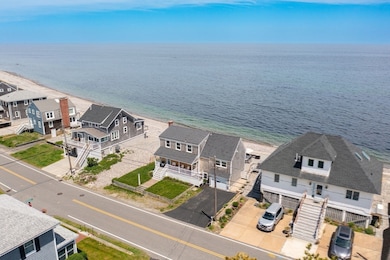
118 Oceanside Dr Scituate, MA 02066
Highlights
- Marina
- Ocean View
- Waterfront
- Wampatuck Elementary School Rated A
- Golf Course Community
- Colonial Architecture
About This Home
As of July 2025Welcome to your New Coastal Sanctuary! This Ocean front home proudly offers a naturally bright kitchen with a large island, within steps to the sunroom with stunning window- lined ocean views, offering a breathtaking panorama of the coastline across this living spaces, creating an inviting atmosphere, a side door opens to a pure oasis, enjoy the sunrise from your private deck while enjoying your morning coffee or entertaining family & friends - Step up to the family room which also offers views of the beautiful blue Atlantic Ocean, The dining room has a gas fireplace to add to the ambiance of this home. This home has 3 bedrooms 1.5 baths. This property invites you to live your seaside dream it's about enjoying a lifestyle of relaxation and recreation. Smell of the salt air, walk to the beach and enjoy all that Sand Hills offers. This Home has a Sea Wall, which was part of the Scituate Coastal Coalition Project.
Last Agent to Sell the Property
Keller Williams Realty Signature Properties Listed on: 05/05/2025

Home Details
Home Type
- Single Family
Est. Annual Taxes
- $11,167
Year Built
- Built in 1936
Lot Details
- 6,000 Sq Ft Lot
- Waterfront
- Property fronts an easement
- Near Conservation Area
- Sprinkler System
- Property is zoned R3
Parking
- 1 Car Attached Garage
- Garage Door Opener
- Open Parking
Property Views
- Ocean
- Scenic Vista
Home Design
- Colonial Architecture
- Frame Construction
- Shingle Roof
- Concrete Perimeter Foundation
Interior Spaces
- 1,958 Sq Ft Home
- Dining Room with Fireplace
- Sun or Florida Room
- Wood Flooring
- Laundry on main level
Kitchen
- Range
- Microwave
- Dishwasher
Bedrooms and Bathrooms
- 3 Bedrooms
- Primary bedroom located on second floor
Basement
- Basement Fills Entire Space Under The House
- Garage Access
- Sump Pump
- Block Basement Construction
Outdoor Features
- Deck
- Porch
Location
- Flood Zone Lot
- Property is near public transit
- Property is near schools
Schools
- Wampatuck Elementary School
- Gates Middle School
- Scituate High School
Utilities
- Forced Air Heating and Cooling System
- 1 Cooling Zone
- 2 Heating Zones
- Heating System Uses Natural Gas
Listing and Financial Details
- Assessor Parcel Number M:034 B:001 L:014,1166095
Community Details
Overview
- No Home Owners Association
- Sandhills Subdivision
Amenities
- Shops
Recreation
- Marina
- Golf Course Community
- Park
- Jogging Path
Ownership History
Purchase Details
Home Financials for this Owner
Home Financials are based on the most recent Mortgage that was taken out on this home.Purchase Details
Purchase Details
Home Financials for this Owner
Home Financials are based on the most recent Mortgage that was taken out on this home.Purchase Details
Home Financials for this Owner
Home Financials are based on the most recent Mortgage that was taken out on this home.Similar Homes in Scituate, MA
Home Values in the Area
Average Home Value in this Area
Purchase History
| Date | Type | Sale Price | Title Company |
|---|---|---|---|
| Not Resolvable | $490,000 | -- | |
| Deed | -- | -- | |
| Not Resolvable | $485,000 | -- | |
| Leasehold Conv With Agreement Of Sale Fee Purchase Hawaii | $176,900 | -- |
Mortgage History
| Date | Status | Loan Amount | Loan Type |
|---|---|---|---|
| Open | $405,000 | Stand Alone Refi Refinance Of Original Loan | |
| Closed | $416,000 | New Conventional | |
| Previous Owner | $474,676 | New Conventional | |
| Previous Owner | $50,000 | No Value Available | |
| Previous Owner | $139,650 | No Value Available | |
| Previous Owner | $30,000 | No Value Available | |
| Previous Owner | $108,900 | Purchase Money Mortgage |
Property History
| Date | Event | Price | Change | Sq Ft Price |
|---|---|---|---|---|
| 07/25/2025 07/25/25 | Sold | $1,225,000 | -5.4% | $626 / Sq Ft |
| 06/17/2025 06/17/25 | Pending | -- | -- | -- |
| 06/15/2025 06/15/25 | Price Changed | $1,295,000 | -2.3% | $661 / Sq Ft |
| 05/05/2025 05/05/25 | For Sale | $1,325,000 | +170.4% | $677 / Sq Ft |
| 11/30/2017 11/30/17 | Sold | $490,000 | -8.4% | $249 / Sq Ft |
| 11/01/2017 11/01/17 | Pending | -- | -- | -- |
| 10/21/2017 10/21/17 | Price Changed | $534,900 | -2.7% | $272 / Sq Ft |
| 10/09/2017 10/09/17 | Price Changed | $549,900 | -6.0% | $279 / Sq Ft |
| 09/19/2017 09/19/17 | Price Changed | $584,900 | -2.5% | $297 / Sq Ft |
| 08/13/2017 08/13/17 | For Sale | $599,900 | +23.7% | $305 / Sq Ft |
| 06/18/2013 06/18/13 | Sold | $485,000 | -2.8% | $226 / Sq Ft |
| 12/10/2012 12/10/12 | Price Changed | $499,000 | -3.5% | $232 / Sq Ft |
| 11/01/2012 11/01/12 | For Sale | $517,000 | -- | $240 / Sq Ft |
Tax History Compared to Growth
Tax History
| Year | Tax Paid | Tax Assessment Tax Assessment Total Assessment is a certain percentage of the fair market value that is determined by local assessors to be the total taxable value of land and additions on the property. | Land | Improvement |
|---|---|---|---|---|
| 2025 | $11,167 | $1,117,800 | $697,400 | $420,400 |
| 2024 | $10,109 | $975,800 | $563,600 | $412,200 |
| 2023 | $8,869 | $879,300 | $512,400 | $366,900 |
| 2022 | $8,869 | $702,800 | $394,900 | $307,900 |
| 2021 | $8,486 | $636,600 | $376,100 | $260,500 |
| 2020 | $8,232 | $609,800 | $361,600 | $248,200 |
| 2019 | $8,417 | $612,600 | $378,200 | $234,400 |
| 2018 | $7,931 | $568,500 | $382,800 | $185,700 |
| 2017 | $7,110 | $504,600 | $372,700 | $131,900 |
| 2016 | $6,923 | $489,600 | $362,600 | $127,000 |
| 2015 | $6,546 | $499,700 | $372,700 | $127,000 |
Agents Affiliated with this Home
-
D
Seller's Agent in 2025
Debbie Gentile
Keller Williams Realty Signature Properties
-
B
Buyer's Agent in 2025
Benna Lynch Rondini
Berkshire Hathaway HomeServices Commonwealth Real Estate
-
S
Seller's Agent in 2017
Shayna Baker
Coldwell Banker Realty - Cohasset
-
K
Seller's Agent in 2013
Kerrin Rowley
Coldwell Banker Realty - Hingham
-
K
Buyer's Agent in 2013
Kelly Keelan
The Firm
Map
Source: MLS Property Information Network (MLS PIN)
MLS Number: 73369637
APN: SCIT-000034-000001-000014
- 23 Garden Rd
- 5 Diane Terrace Unit 5
- 36 Thelma Way Unit 36
- 50 Oceanside Dr
- 23 Lois Ann Ct Unit 23
- 24 Fay Rd
- 25 Lois Ann Ct Unit 25
- 43 Oceanside Dr
- 92 Marion Rd
- 6 Dayton Rd
- 79 Kenneth Rd
- 33 Oceanside Dr
- 55 Seaside Rd
- 23 Oceanside Dr
- 19 Borden Rd
- 63 Seaside Rd
- 337 Tilden Rd
- 105 Turner Rd
- 355 Tilden Rd
- 31 Edith Holmes Dr
