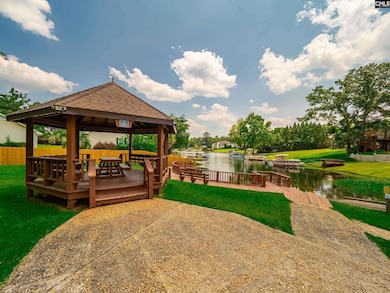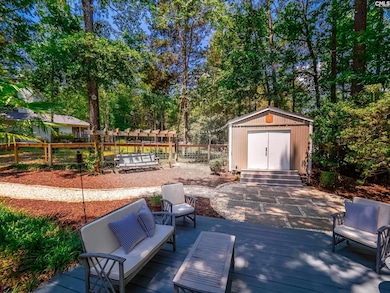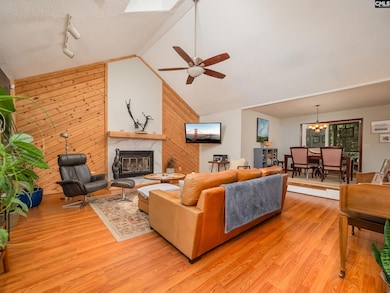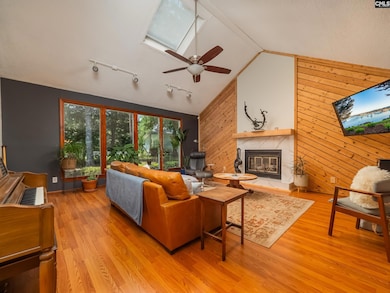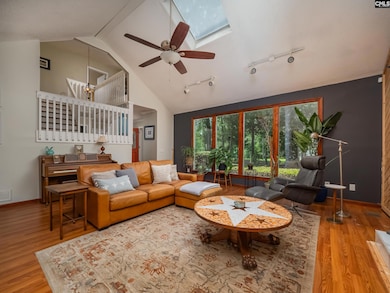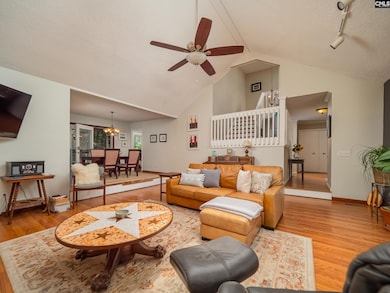
118 Old Sawmill Trail Chapin, SC 29036
Estimated payment $2,418/month
Highlights
- Contemporary Architecture
- Main Floor Bedroom
- Central Heating and Cooling System
- Lake Murray Elementary School Rated A
- 1 Fireplace
- Privacy Fence
About This Home
LAKE ACCESS IN CHAPIN/OVER HALF ACRE LOT! This gorgeous, open-concept home is a must see. Bring your boat and lake toys and start enjoying Lake Murray today. The whole family will love the fully fenced yard with multiple spaces to enjoy the outdoors. This 3 bedroom/2 bath home has been loved and carefully maintained by the current owner. Office nook at the top of the stairs is the perfect place for remote/hybrid work. No cookie cutter homes in this unique lake neighborhood! The house is located at the end of a cul-de-sac, so very quiet with no traffic. You've got great neighbors, but large lots with mature trees for privacy and space, plus award winning schools, with plenty of shopping and dining nearby. Disclaimer: CMLS has not reviewed and therefore does not endorse vendors who may appear in listings. Disclaimer: CMLS has not reviewed and, therefore, does not endorse vendors who may appear in listings.
Home Details
Home Type
- Single Family
Est. Annual Taxes
- $1,348
Year Built
- Built in 1985
Lot Details
- 0.59 Acre Lot
- Privacy Fence
HOA Fees
- $15 Monthly HOA Fees
Parking
- 6 Parking Spaces
Home Design
- Contemporary Architecture
- Vinyl Construction Material
Interior Spaces
- 1,950 Sq Ft Home
- 2-Story Property
- 1 Fireplace
- Crawl Space
Bedrooms and Bathrooms
- 3 Bedrooms
- Main Floor Bedroom
Schools
- Chapin Elementary School
- Chapin Middle School
- Chapin High School
Utilities
- Central Heating and Cooling System
Community Details
- Cindy Mulcahy HOA
- Indian Fork Subdivision
Map
Home Values in the Area
Average Home Value in this Area
Tax History
| Year | Tax Paid | Tax Assessment Tax Assessment Total Assessment is a certain percentage of the fair market value that is determined by local assessors to be the total taxable value of land and additions on the property. | Land | Improvement |
|---|---|---|---|---|
| 2024 | $1,348 | $8,814 | $1,600 | $7,214 |
| 2023 | $1,348 | $8,814 | $1,600 | $7,214 |
| 2022 | $1,360 | $8,814 | $1,600 | $7,214 |
| 2020 | $1,424 | $8,814 | $1,600 | $7,214 |
| 2019 | $1,447 | $8,800 | $1,500 | $7,300 |
| 2018 | $1,274 | $8,800 | $1,500 | $7,300 |
| 2017 | $1,241 | $8,800 | $1,500 | $7,300 |
| 2016 | $1,018 | $7,039 | $1,500 | $5,539 |
| 2014 | $1,089 | $7,561 | $1,518 | $6,043 |
| 2013 | -- | $7,560 | $1,520 | $6,040 |
Property History
| Date | Event | Price | Change | Sq Ft Price |
|---|---|---|---|---|
| 06/04/2025 06/04/25 | For Sale | $414,900 | -- | $213 / Sq Ft |
Purchase History
| Date | Type | Sale Price | Title Company |
|---|---|---|---|
| Deed | $22,000 | Attorney |
Mortgage History
| Date | Status | Loan Amount | Loan Type |
|---|---|---|---|
| Open | $198,000 | New Conventional |
Similar Homes in Chapin, SC
Source: Consolidated MLS (Columbia MLS)
MLS Number: 610051
APN: 001218-01-025
- 107 Old Sawmill Trail
- 35 Clay Ct
- 316 Forty Love Point
- 117 Match Point Dr
- 134 Birdsong Trail
- 226 Forty Love Point
- 129 Forest Bickley Rd
- 435 Whits End
- 167 Sunsation Dr
- 366 Dolly Horn Ln
- 14 Hilton Glen Ct
- 1420 Fair Forest Ln
- 2544 Wessinger Rd
- 206 Lake Hilton Dr
- 110 Lake Hilton Dr
- 366 Rising Stream Way
- 362 Rising Stream Way
- 387 Rising Stream Way
- 115 Lake Hilton Dr
- 323 Rising Stream Way
- 212 Timber Wood Dr
- 305 Willowood Pkwy
- 308 Foxport Dr
- 216 Whispering Oak Ln
- 982 Bergenfield Ln
- 572 Old Bush River Rd Unit B
- 136 Tanners Mill Rd
- 1351 Tamarind Ln
- 1600 Marina Rd
- 1005 Aderley Oak Dr
- 568 Stone Hollow Dr
- 114 Ballentine Crossing Ln
- 240 Wahoo Cir
- 244 Merchants Dr
- 123 Hearthwood Cir
- 412 Leamington Way
- 229 Braewick Rd
- 206 Cable Head Rd
- 10 Little Hollow Ln
- 2170 N Lake Dr

