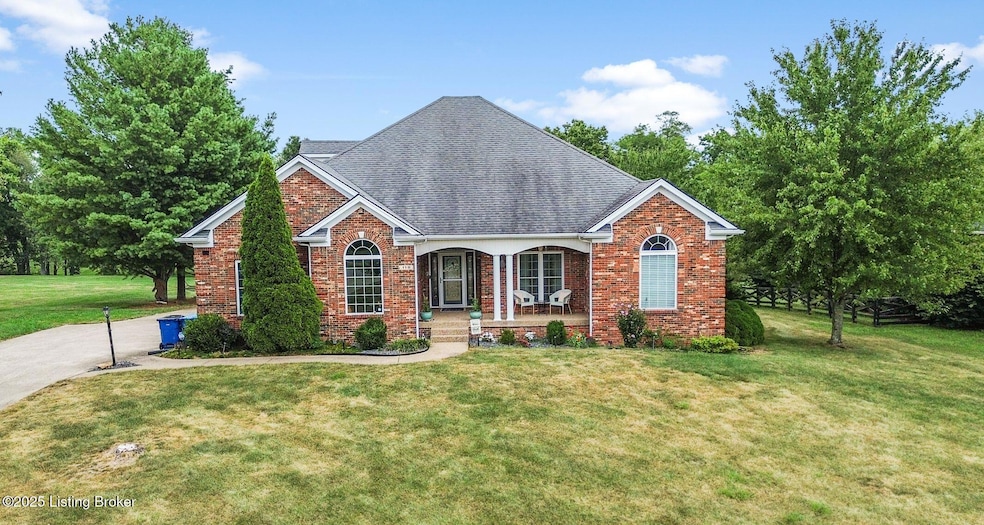
118 Plantation Dr Shelbyville, KY 40065
Estimated payment $3,983/month
Highlights
- In Ground Pool
- 1 Fireplace
- 3 Car Attached Garage
- Deck
- Porch
- Patio
About This Home
Your private resort awaits in Weissinger Estates! This immaculate 4BD/3BA ranch-style on 1.39 acres is an entertainer's dream. Featuring a stunning custom inground pool, expansive Trex deck, and an open-concept layout with 9ft+ ceilings. The finished walkout basement includes a kitchenette, full bath, and arcade room. Meticulously maintained with major updates: New HVAC (2021), Trex decking (2023), pool heater (2023), and more. With two garages, bonus rooms, and high-speed fiber internet available, this home blends luxury, comfort, and modern convenience. A true sanctuary!
Home Details
Home Type
- Single Family
Est. Annual Taxes
- $5,322
Year Built
- Built in 2000
Parking
- 3 Car Attached Garage
- Side or Rear Entrance to Parking
- Driveway
Home Design
- Poured Concrete
- Shingle Roof
Interior Spaces
- 2-Story Property
- 1 Fireplace
- Basement
Bedrooms and Bathrooms
- 4 Bedrooms
- 3 Full Bathrooms
Outdoor Features
- In Ground Pool
- Deck
- Patio
- Porch
Utilities
- Forced Air Heating and Cooling System
- Heating System Uses Natural Gas
- Septic Tank
Community Details
- Property has a Home Owners Association
- Weissinger Estate Subdivision
Listing and Financial Details
- Tax Lot 58
- Assessor Parcel Number 052-03-008
Map
Home Values in the Area
Average Home Value in this Area
Tax History
| Year | Tax Paid | Tax Assessment Tax Assessment Total Assessment is a certain percentage of the fair market value that is determined by local assessors to be the total taxable value of land and additions on the property. | Land | Improvement |
|---|---|---|---|---|
| 2024 | $5,322 | $409,000 | $0 | $0 |
| 2023 | $4,345 | $409,000 | $0 | $0 |
| 2022 | $5,432 | $409,000 | $0 | $0 |
| 2021 | $4,162 | $379,000 | $0 | $0 |
| 2020 | $4,175 | $379,000 | $0 | $0 |
| 2019 | $2,988 | $270,000 | $30,000 | $240,000 |
| 2018 | $2,945 | $270,000 | $30,000 | $240,000 |
| 2017 | $2,951 | $270,000 | $0 | $0 |
| 2016 | $2,924 | $270,000 | $0 | $0 |
| 2015 | $3,305 | $270,000 | $30,000 | $240,000 |
| 2014 | $3,305 | $270,000 | $30,000 | $240,000 |
| 2013 | $3,305 | $270,000 | $30,000 | $240,000 |
Property History
| Date | Event | Price | Change | Sq Ft Price |
|---|---|---|---|---|
| 08/24/2025 08/24/25 | Pending | -- | -- | -- |
| 08/21/2025 08/21/25 | For Sale | $649,500 | -- | $143 / Sq Ft |
Purchase History
| Date | Type | Sale Price | Title Company |
|---|---|---|---|
| Deed | $379,000 | None Available | |
| Deed | $352,000 | -- |
Mortgage History
| Date | Status | Loan Amount | Loan Type |
|---|---|---|---|
| Open | $50,000 | New Conventional | |
| Open | $306,000 | New Conventional | |
| Closed | $303,200 | New Conventional | |
| Previous Owner | $163,000 | Unknown | |
| Previous Owner | $30,000 | Credit Line Revolving | |
| Previous Owner | $202,000 | New Conventional | |
| Previous Owner | $40,000 | Credit Line Revolving |
Similar Homes in Shelbyville, KY
Source: Metro Search (Greater Louisville Association of REALTORS®)
MLS Number: 1696022
APN: 052-03-008
- 695 Ashbourne Dr
- 842 Abingdon Cir
- 110 Gray Hawk Dr
- 500 Creek Side Dr
- 50 Wexford Ct
- 223 Twin Springs Ct
- 621 Toll House Ct
- 3050 Barlows Brook Rd
- 175 Blue Bird Dr
- 3017 Barlows Brook Rd
- 3414 Morning Ct
- 2224 Sunrise Cir
- 2020 Osprey Cove Dr
- 2092 Osprey Cove Ave
- 6041 Edgemont Way
- 4066 Firestone Way
- 1643 Greenland Park Cir Unit 1
- 150 Woodfield Cir
- 1481 Rockbridge Rd
- 322 Vildana Ct






