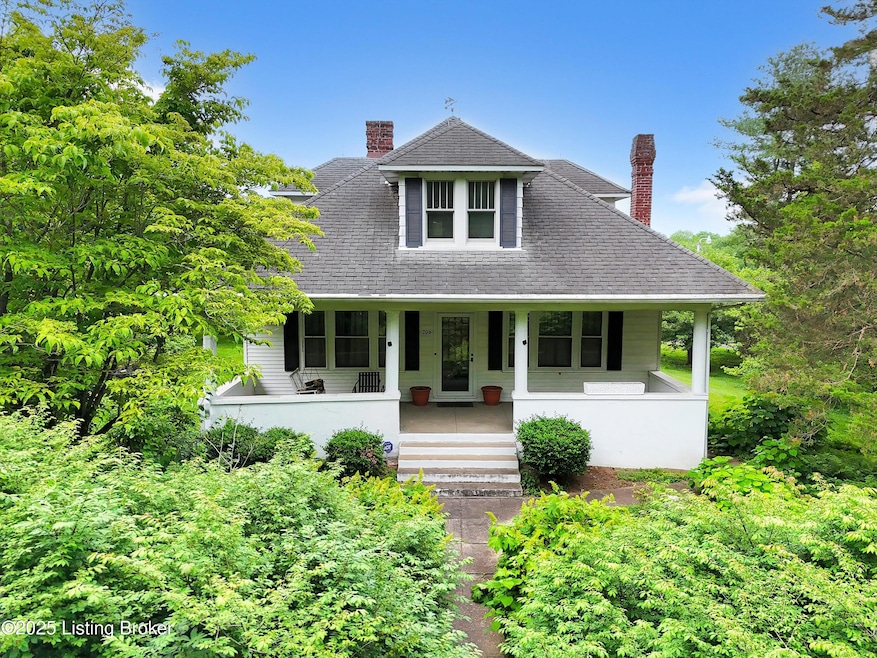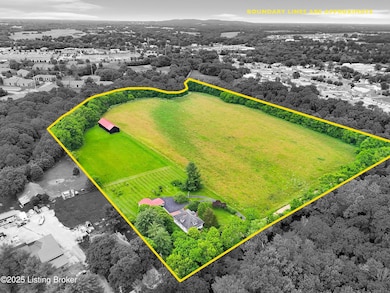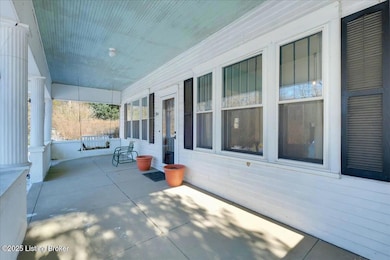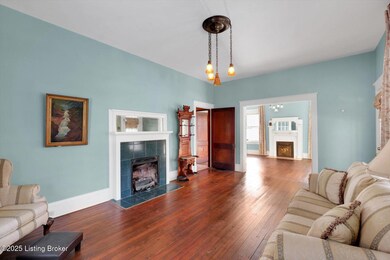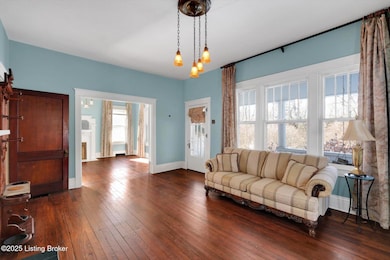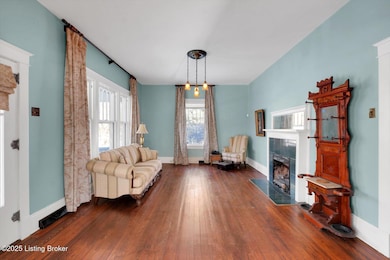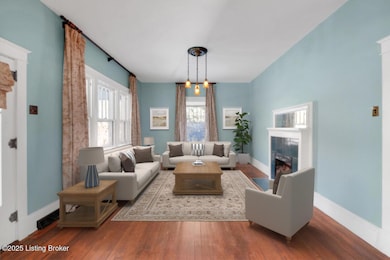
206 Jail Hill Rd Shelbyville, KY 40065
Estimated payment $2,985/month
Highlights
- Barn or Stable
- No HOA
- Porch
- 3 Fireplaces
- 2 Car Detached Garage
- Patio
About This Home
Minutes from the heart of Shelbyville and the interstate with easy access to local shops, restaurants, and schools, this well-loved 3-bedroom, 2-bathroom home is full of character and charm. Find the perfect balance of city conveniences with country living in the beauty that over 20 acres of rolling countryside provides. The home features classic farmhouse details such as tall ceilings, classic door knobs, and gorgeous wood doors. The home's 3 fireplaces and hardwood and tile flooring create a warm and inviting atmosphere. Large windows throughout let in abundant natural light, offering inspiring and stunning scenic views. For modern convenience, the home includes a 1st floor primary suite, 1st floor laundry, and 2 spacious walk-in closets upstairs. The property is bordered by creeks... on three sides, adding to the tranquility. The impressive barn (almost 111 ft x 35 ft) can be transformed for any number of uses and the 2.5-car garage with electricity and carport provide plenty of storage and workspace. Whether entertaining guests on the large front porch or relaxing on the back patio, this property offers your own piece of Kentucky to unwind and connect with nature. With endless possibilities for farming, gardening, or simply enjoying wide-open space, this property is ready to help create the life you have always dreamed of. Schedule your showing today and discover all that this unique property has to offer! (Please do NOT access property without specific permission from listing agent)
Home Details
Home Type
- Single Family
Est. Annual Taxes
- $922
Parking
- 2 Car Detached Garage
- Driveway
Home Design
- Poured Concrete
- Shingle Roof
Interior Spaces
- 1,850 Sq Ft Home
- 2-Story Property
- 3 Fireplaces
- Basement
Bedrooms and Bathrooms
- 3 Bedrooms
- 2 Full Bathrooms
Outdoor Features
- Patio
- Porch
Horse Facilities and Amenities
- Barn or Stable
Utilities
- Central Air
- Heating System Uses Natural Gas
- Septic Tank
Community Details
- No Home Owners Association
Listing and Financial Details
- Tax Block 051
- Assessor Parcel Number 05100054
Map
Home Values in the Area
Average Home Value in this Area
Tax History
| Year | Tax Paid | Tax Assessment Tax Assessment Total Assessment is a certain percentage of the fair market value that is determined by local assessors to be the total taxable value of land and additions on the property. | Land | Improvement |
|---|---|---|---|---|
| 2024 | $922 | $77,000 | $0 | $0 |
| 2023 | $934 | $77,000 | $0 | $0 |
| 2022 | $938 | $77,000 | $0 | $0 |
| 2021 | $961 | $77,000 | $0 | $0 |
| 2020 | $963 | $77,000 | $0 | $0 |
| 2019 | $963 | $77,000 | $22,000 | $55,000 |
| 2018 | $917 | $77,000 | $22,000 | $55,000 |
| 2017 | $918 | $77,000 | $0 | $0 |
| 2016 | $911 | $77,000 | $0 | $0 |
| 2015 | $898 | $77,000 | $22,000 | $55,000 |
| 2014 | $898 | $77,000 | $22,000 | $55,000 |
| 2013 | $898 | $77,000 | $22,000 | $55,000 |
Property History
| Date | Event | Price | Change | Sq Ft Price |
|---|---|---|---|---|
| 07/17/2025 07/17/25 | For Sale | $525,000 | 0.0% | $284 / Sq Ft |
| 07/16/2025 07/16/25 | Off Market | $525,000 | -- | -- |
| 07/11/2025 07/11/25 | Price Changed | $525,000 | -12.4% | $284 / Sq Ft |
| 06/02/2025 06/02/25 | For Sale | $599,000 | -- | $324 / Sq Ft |
Similar Homes in Shelbyville, KY
Source: Metro Search (Greater Louisville Association of REALTORS®)
MLS Number: 1688439
APN: 051-00-054
- 410 6th St
- 400 Main St
- 900 Lakeview Dr
- 536 Matterhorn Dr
- 804 Harland Ct
- 1693 Robin Rd
- 600 Sycamore Terrace
- 159 Baker Dr
- 2045 Osprey Cove Dr
- 2045 Osprey Cove Ave
- 3000 Barlows Brook Rd
- 519 Midland Blvd
- 2060 Leland Dr
- 143 Ardmore Crossing Dr
- 584 Old Brunerstown Rd
- 121 Breighton Cir
- 1350 Evergreen Way
- 8166 Dover Rd
- 17810 Birch Bend Cir
- 213 Belden Trail
