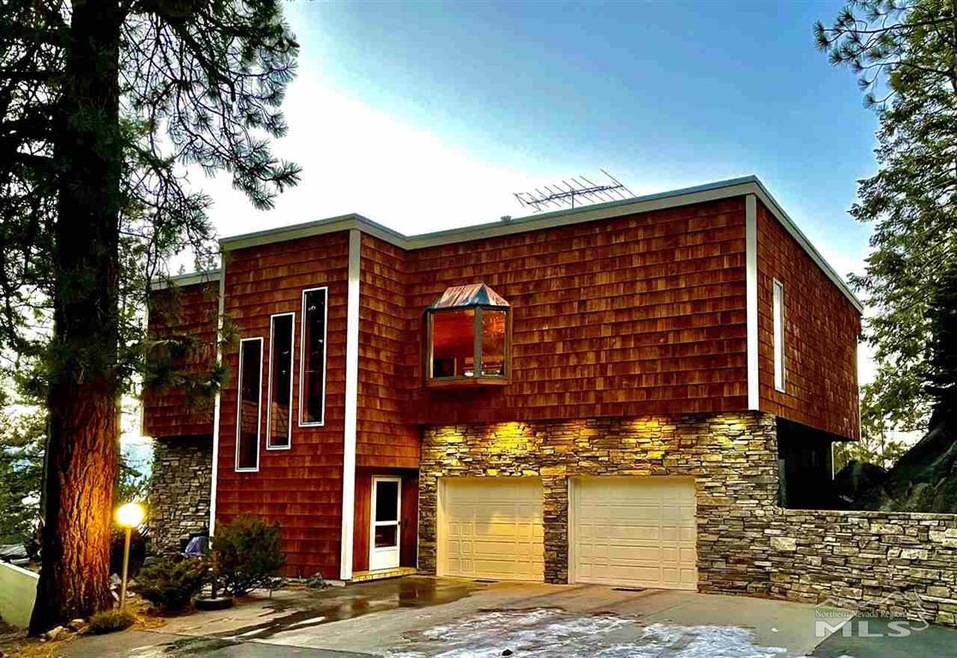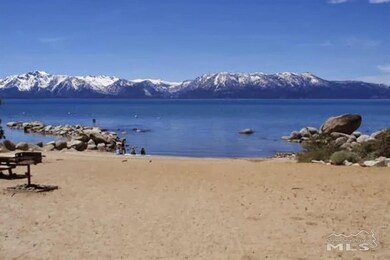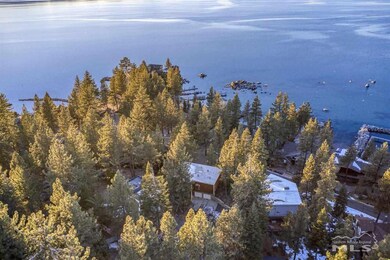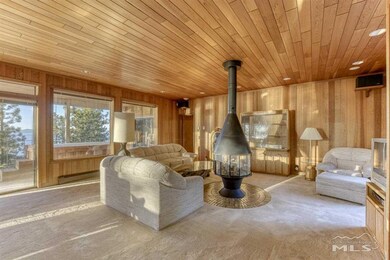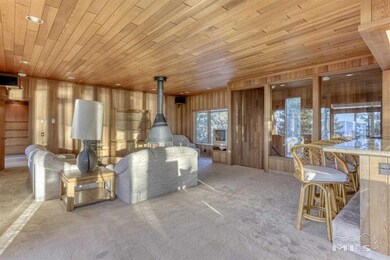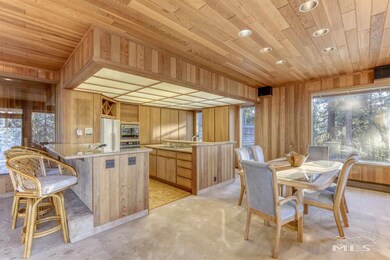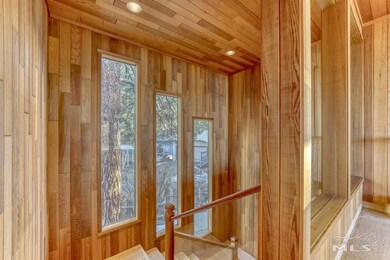
118 Ponderosa Glenbrook, NV 89413
Estimated Value: $2,176,000 - $2,677,000
Highlights
- Beach Front
- Spa
- Deck
- Zephyr Cove Elementary School Rated A-
- Mountain View
- Property is near a forest
About This Home
As of April 2021Premier Skyland lake view home located in a quiet cul-de-sac. High wood wrapped ceilings and walls in the great room featuring a spacious open kitchen, dining area and living room with a freestanding gas fireplace adjacent to a covered patio overlooking the lake. Also the master suite is on the main floor and offers a jetted tub, separate shower and two bathroom vanities as well as two closets. The master bedroom overlooks the lake with additional access to the covered patio., Downstairs there are two spacious bedrooms plus a large office family room that could be considered as a 4th bedroom. The home offers an extra large 2 car garage. The exterior of the home has recently been updated with rock, wood shingles and roof. There is exterior parking for 4 cars plus the 2 car garage. The Skyland homeowner beach is a short walk and offers racks for kayaks and SUP’s. Also the coveted Zephyr Cove open forest and shoreline is adjacent to the neighborhood and is mile from the property. Seller will be entertaining offers possibly through January 30,2021. Compelling offer could be accepted at any time.
Last Agent to Sell the Property
Coldwell Banker Select ZC License #S.23628 Listed on: 01/22/2021

Home Details
Home Type
- Single Family
Est. Annual Taxes
- $5,954
Year Built
- Built in 1977
Lot Details
- 0.29 Acre Lot
- Beach Front
- Cul-De-Sac
- Landscaped
- Level Lot
- Front Yard Sprinklers
- Wooded Lot
Parking
- 2 Car Attached Garage
- Tuck Under Parking
- Tandem Parking
- Garage Door Opener
Home Design
- Flat Roof Shape
- Brick or Stone Mason
- Brick Foundation
- Pillar, Post or Pier Foundation
- Slab Foundation
- Pitched Roof
- Wood Siding
- Concrete Perimeter Foundation
- Stick Built Home
Interior Spaces
- 2,488 Sq Ft Home
- 2-Story Property
- Furnished
- High Ceiling
- Free Standing Fireplace
- Gas Log Fireplace
- Double Pane Windows
- Drapes & Rods
- Blinds
- Wood Frame Window
- Great Room
- Living Room with Fireplace
- Home Office
- Library
- Workshop
- Mountain Views
- Fire and Smoke Detector
Kitchen
- Breakfast Bar
- Double Oven
- Electric Oven
- Electric Range
- Microwave
- Dishwasher
- Kitchen Island
- Disposal
Flooring
- Wood
- Carpet
Bedrooms and Bathrooms
- 3 Bedrooms
- Primary Bedroom on Main
- Walk-In Closet
- 2 Full Bathrooms
- Dual Sinks
- Jetted Tub in Primary Bathroom
- Primary Bathroom includes a Walk-In Shower
Laundry
- Laundry Room
- Dryer
- Washer
- Laundry Cabinets
Outdoor Features
- Spa
- Lake, Pond or Stream
- Deck
Location
- Property is near a forest
Schools
- Zephyr Cove Elementary School
- Whittell High School - Grades 7 + 8 Middle School
- Whittell - Grades 9-12 High School
Utilities
- Heating System Uses Natural Gas
- Baseboard Heating
- Hot Water Heating System
- Gas Water Heater
- Internet Available
- Phone Available
- Cable TV Available
Community Details
- No Home Owners Association
Listing and Financial Details
- Home warranty included in the sale of the property
- Assessor Parcel Number 131803210032
Ownership History
Purchase Details
Home Financials for this Owner
Home Financials are based on the most recent Mortgage that was taken out on this home.Purchase Details
Purchase Details
Home Financials for this Owner
Home Financials are based on the most recent Mortgage that was taken out on this home.Purchase Details
Home Financials for this Owner
Home Financials are based on the most recent Mortgage that was taken out on this home.Purchase Details
Home Financials for this Owner
Home Financials are based on the most recent Mortgage that was taken out on this home.Similar Home in Glenbrook, NV
Home Values in the Area
Average Home Value in this Area
Purchase History
| Date | Buyer | Sale Price | Title Company |
|---|---|---|---|
| Sobel Jonathan Davidson | $2,250,000 | First Centennial Reno | |
| Richard G Boyle Trust | -- | -- | |
| Boyle Richard G | $254,410 | None Available | |
| Boyle Richard G | -- | None Available | |
| Halliday Richard C | -- | None Available | |
| Halliday Lois J | -- | None Available |
Mortgage History
| Date | Status | Borrower | Loan Amount |
|---|---|---|---|
| Open | Sobel Jonathan Davidson | $157,500 | |
| Previous Owner | Boyle Richard G | $280,312 | |
| Previous Owner | Boyle Richard G | $50,000 | |
| Previous Owner | Boyle Richard G | $300,000 | |
| Previous Owner | Boyle Richard G | $50,000 |
Property History
| Date | Event | Price | Change | Sq Ft Price |
|---|---|---|---|---|
| 04/20/2021 04/20/21 | Sold | $2,250,000 | +7.1% | $904 / Sq Ft |
| 01/28/2021 01/28/21 | Pending | -- | -- | -- |
| 01/22/2021 01/22/21 | For Sale | $2,100,000 | -- | $844 / Sq Ft |
Tax History Compared to Growth
Tax History
| Year | Tax Paid | Tax Assessment Tax Assessment Total Assessment is a certain percentage of the fair market value that is determined by local assessors to be the total taxable value of land and additions on the property. | Land | Improvement |
|---|---|---|---|---|
| 2025 | $6,711 | $391,223 | $323,750 | $67,473 |
| 2024 | $6,711 | $384,921 | $315,000 | $69,921 |
| 2023 | $6,322 | $381,749 | $315,000 | $66,749 |
| 2022 | $6,322 | $352,872 | $288,750 | $64,122 |
| 2021 | $6,129 | $325,068 | $262,500 | $62,568 |
| 2020 | $5,954 | $325,342 | $262,500 | $62,842 |
| 2019 | $5,785 | $324,677 | $261,450 | $63,227 |
| 2018 | $5,615 | $312,930 | $250,250 | $62,680 |
| 2017 | $5,441 | $281,009 | $217,000 | $64,009 |
| 2016 | $5,308 | $283,692 | $217,000 | $66,692 |
| 2015 | $5,297 | $283,692 | $217,000 | $66,692 |
| 2014 | $5,145 | $280,265 | $217,000 | $63,265 |
Agents Affiliated with this Home
-
Craig Zager

Seller's Agent in 2021
Craig Zager
Coldwell Banker Select ZC
(775) 901-4663
84 in this area
205 Total Sales
Map
Source: Northern Nevada Regional MLS
MLS Number: 210000805
APN: 1318-03-210-032
- 88 Skyland Ct
- 88 Skyland Ct
- 1030 Lynn Way
- 161 Willow Dr
- 1080 Skyland Dr
- 189 Ray Way
- 712 Lakeview Dr
- 1146 Highway 50
- 1227 Highway 50
- 1227 Us Highway 50
- 1280 Hidden Woods Dr
- 213 Cedar Ridge
- 210 Cedar Ridge
- 1263 Hidden Woods Dr
- 1208 Tahoe Glen Dr
- 1206 Tahoe Glen Dr
- 699 Lakeview Dr
- 223 Lyons Ave
- 228 Bedell Ave
- 232 Bedell Ave
- 118 Ponderosa
- 116 Ponderosa Cir
- 116 Ponderosa
- 1019 Skyland Dr
- 1017 Skyland Dr
- 112 Ponderosa Cir
- 1010 Ponderosa Dr
- 112 Ponderosa Dr
- 1015 Skyland Dr
- 117 Ponderosa
- 119 Ponderosa Dr
- 1015 Skyland Dr
- 110 Ponderosa Dr
- 108 Ponderosa Dr
- 108 Ponderosa Dr
- 115 Ponderosa Cir
- 1020 Skyland Dr
- 1009 Skyland Dr
- 1011 Skyland Dr
- 1018 Skyland Dr
