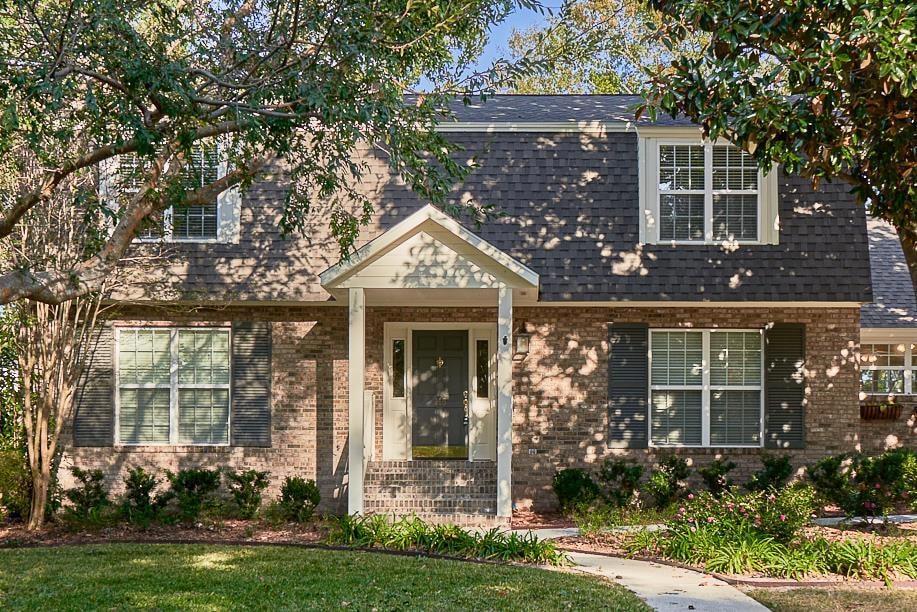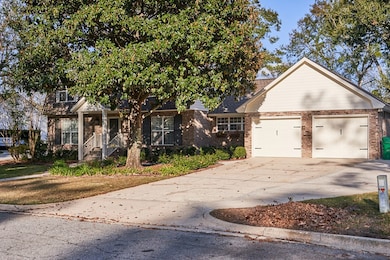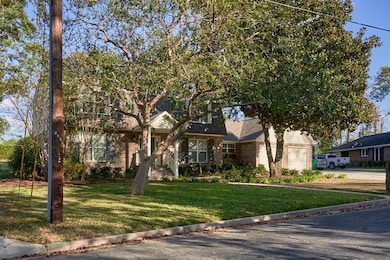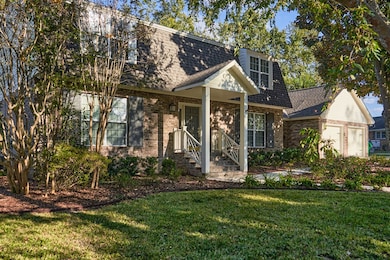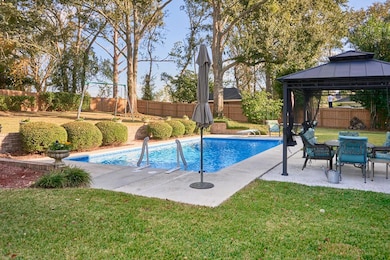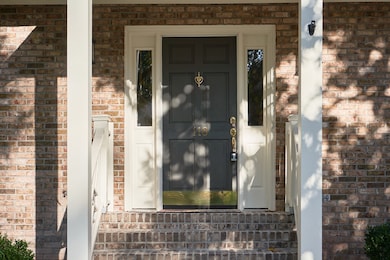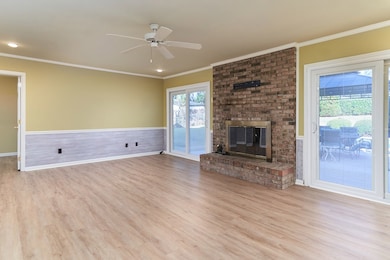118 Princeton Ln Valdosta, GA 31605
Estimated payment $2,250/month
Highlights
- Popular Property
- No HOA
- Fireplace
- In Ground Pool
- Breakfast Area or Nook
- Front Porch
About This Home
Welcome to 118 Princeton Lane, an all-brick two-story retreat with an in-ground pool and privacy fence on almost acre. Many windows on both floors fill the home with natural light, and all have been replaced with vinyl-clad thermopanes. The home now has brand new carpeting & LVP flooring throughout. All 3 full bathrooms have brand new sinks and granite countertops, and both upstairs bathrooms include new double sinks & new cabinetry. In May 2025, a new liner was installed for the in-ground pool, which includes a diving board. In October 2024, two new sliding glass doors with screens were added to the living room. Major updates in Summer 2021 include a new roof, wood siding replaced with concrete, added front stoop with roof & railing, and XL decorative shutters—design and colors created by builder Blake Taylor. Exterior concrete additions include a new walkway from the driveway to the front stoop and an RV parking pad with a 30-amp outlet. The kitchen was updated in 2012 with a gas stove top (natural gas runs through the neighborhood), wall oven & granite countertops. An island includes lots of extra storage & countertop and a large breakfast nook completes the space. Refrigerator, microwave, washer, and dryer remain. The floor plan includes the primary bedroom and bath, two guest bedrooms, and a hall bath upstairs with generous room sizes. The first floor offers a formal dining room and formal living room, perfect for offices or bonus rooms. The main living room features a wood-burning fireplace. A downstairs guest bedroom with ample storage and a hall bath makes an excellent MIL suite. Located minutes from South Georgia Medical Center, Moody Air Force Base, shopping, dining, and everyday conveniences. The spacious backyard includes a beautiful pool and gazebo, with plenty of room for gardening or play. The swing set is set in concrete. Seller is an active licensed real estate salesperson in Georgia. Schedule your showing today!
Listing Agent
Century 21 Realty Advisors Brokerage Phone: 2293334622 License #433793 Listed on: 11/17/2025

Home Details
Home Type
- Single Family
Est. Annual Taxes
- $2,964
Year Built
- Built in 1981
Lot Details
- 0.42 Acre Lot
- Lot Dimensions are 110 x 167
- Fenced
- Sprinkler System
- Property is zoned R-15
Parking
- 2 Car Garage
Home Design
- Brick Veneer
- Slab Foundation
Interior Spaces
- 2,767 Sq Ft Home
- 2-Story Property
- Ceiling Fan
- Fireplace
- Double Pane Windows
- Blinds
Kitchen
- Breakfast Area or Nook
- Built-In Oven
- Gas Range
- Microwave
- Dishwasher
Flooring
- Carpet
- Tile
Bedrooms and Bathrooms
- 4 Bedrooms
- 3 Full Bathrooms
Laundry
- Laundry Room
- Dryer
- Washer
Outdoor Features
- In Ground Pool
- Open Patio
- Front Porch
Utilities
- Central Heating and Cooling System
- Cable TV Available
Community Details
- No Home Owners Association
- Windsor Park Subdivision
Listing and Financial Details
- Assessor Parcel Number 0107C 098
Map
Home Values in the Area
Average Home Value in this Area
Tax History
| Year | Tax Paid | Tax Assessment Tax Assessment Total Assessment is a certain percentage of the fair market value that is determined by local assessors to be the total taxable value of land and additions on the property. | Land | Improvement |
|---|---|---|---|---|
| 2024 | $2,964 | $113,576 | $8,000 | $105,576 |
| 2023 | $2,893 | $102,351 | $8,000 | $94,351 |
| 2022 | $2,276 | $77,363 | $8,000 | $69,363 |
| 2021 | $2,342 | $77,363 | $8,000 | $69,363 |
| 2020 | $2,127 | $69,885 | $8,000 | $61,885 |
| 2019 | $1,934 | $64,474 | $8,000 | $56,474 |
| 2018 | $1,959 | $64,474 | $8,000 | $56,474 |
| 2017 | $1,972 | $64,474 | $8,000 | $56,474 |
| 2016 | $1,969 | $64,474 | $8,000 | $56,474 |
| 2015 | -- | $64,474 | $8,000 | $56,474 |
| 2014 | $1,833 | $64,474 | $8,000 | $56,474 |
Property History
| Date | Event | Price | List to Sale | Price per Sq Ft |
|---|---|---|---|---|
| 11/17/2025 11/17/25 | For Sale | $380,000 | -- | $137 / Sq Ft |
Purchase History
| Date | Type | Sale Price | Title Company |
|---|---|---|---|
| Interfamily Deed Transfer | -- | -- | |
| Deed | $189,900 | -- | |
| Deed | $107,000 | -- | |
| Deed | $35,900 | -- | |
| Deed | $102,500 | -- | |
| Deed | $6,000 | -- |
Mortgage History
| Date | Status | Loan Amount | Loan Type |
|---|---|---|---|
| Closed | $189,900 | New Conventional |
Source: South Georgia MLS
MLS Number: 146852
APN: 0107C-098
- 117 Breckenridge Dr
- 111 Fairway Dr
- 3557 Victoria Dr
- 3699 Arbor Run Dr
- 115 Brookview Terrace
- 100 Starmount Dr
- 3737 Bermuda Run Dr
- 324 Jennifer Cir
- 330 Jennifer Cir
- 219 Jennifer Cir
- 5 Saint Andrews Cir
- 745 Lake Laurie Dr
- 3604 Bellhaven Dr
- 1 Dawnview Cir
- 787 Lake Laurie Dr
- 729 Lake Laurie Dr
- 793 Lake Laurie Dr
- 3219 Country Club Dr
- 951 S Lakeshore Dr
- 608 Pine Point Cir
- 3833 N Oak Street Extension
- 3925 N Oak Street Extension
- 3531 Club Villas Dr
- 3131 N Oak Street Extension
- 480 Murray Rd
- 100 Garden Dr
- 5201b Greyfield Cir
- 3715 N Valdosta Rd
- 420 Connell Rd
- 422 Connell Rd
- 5148 Northwind Blvd
- 2611 Bemiss Rd
- 2821 Clayton Dr
- 611 Pineview Dr
- 2205 Bemiss Rd
- 1718 Northside Dr
- 4901 Stonebrooke Dr Unit LISMORE
- 1800 Eastwind Rd
- 4063 Chadwyck Dr
- 700 E Park Ave
