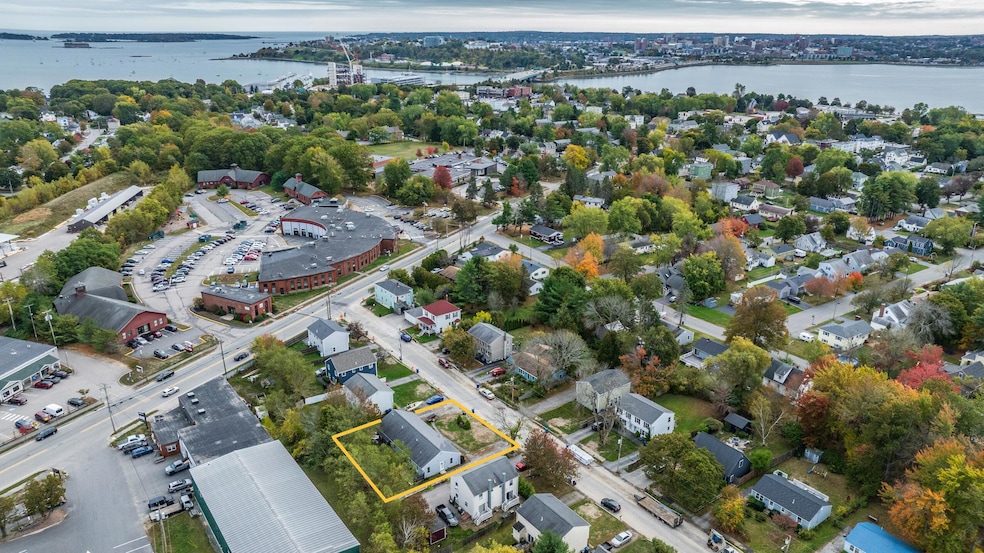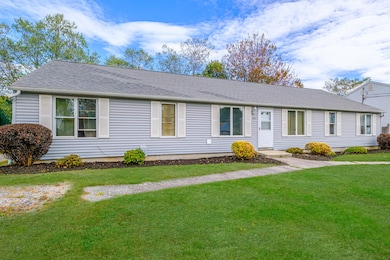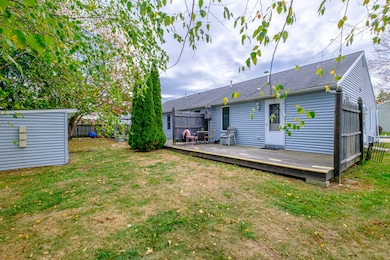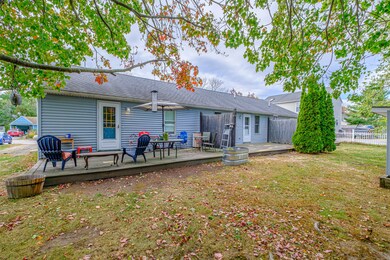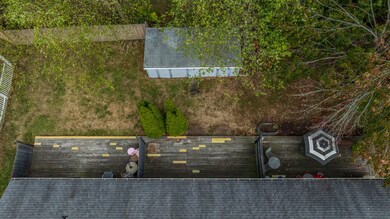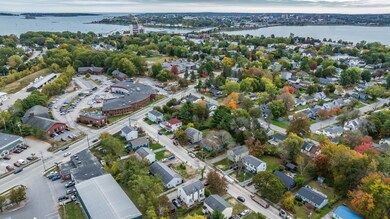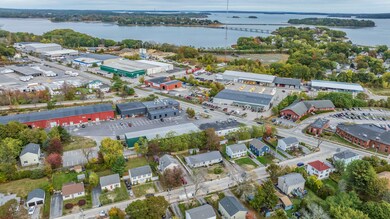118 Providence St Portland, ME 04103
East Deering NeighborhoodEstimated payment $4,345/month
Total Views
1,841
--
Bed
3
Baths
2,040
Sq Ft
$343
Price per Sq Ft
Highlights
- Ranch Style House
- Open Lot
- Heating System Mounted To A Wall or Window
- No HOA
- Vinyl Flooring
About This Home
This East Deering three-unit offers the kind of straight forward simplicity buyers appreciate. Built in the 1980s, it avoids the maintenance concerns often found in century-old buildings. Each of the three apartments features an efficient two-bedroom layout with separate systems, semi-private outdoor space, exterior storage, and two driveways providing ample off-street parking. The location offers quick access to I-295 downtown Portland is just minutes away while also being within walking or biking distance of Payson Park, Back Cove Trail, and the Roux Campus.
Property Details
Home Type
- Multi-Family
Est. Annual Taxes
- $7,932
Year Built
- Built in 1986
Lot Details
- 9,148 Sq Ft Lot
- Open Lot
Home Design
- Ranch Style House
- Slab Foundation
- Wood Frame Construction
- Shingle Roof
- Vinyl Siding
Interior Spaces
- 3 Full Bathrooms
- 2,040 Sq Ft Home
- Vinyl Flooring
Parking
- Driveway
- Paved Parking
Utilities
- No Cooling
- Heating System Mounted To A Wall or Window
- Electric Water Heater
Listing and Financial Details
- Legal Lot and Block 10 / I
- Assessor Parcel Number PTLD-000425-I000010-000001
Community Details
Overview
- No Home Owners Association
- 3 Units
Building Details
- Operating Expense $13,920
- Gross Income $41,652
Map
Create a Home Valuation Report for This Property
The Home Valuation Report is an in-depth analysis detailing your home's value as well as a comparison with similar homes in the area
Home Values in the Area
Average Home Value in this Area
Tax History
| Year | Tax Paid | Tax Assessment Tax Assessment Total Assessment is a certain percentage of the fair market value that is determined by local assessors to be the total taxable value of land and additions on the property. | Land | Improvement |
|---|---|---|---|---|
| 2024 | $6,715 | $447,400 | $69,800 | $377,600 |
| 2023 | $6,447 | $447,400 | $69,800 | $377,600 |
| 2022 | $6,089 | $447,400 | $69,800 | $377,600 |
| 2021 | $5,812 | $447,400 | $69,800 | $377,600 |
| 2020 | $5,179 | $222,200 | $69,800 | $152,400 |
| 2019 | $5,179 | $222,200 | $69,800 | $152,400 |
| 2018 | $4,995 | $222,200 | $69,800 | $152,400 |
| 2017 | $4,811 | $222,200 | $69,800 | $152,400 |
| 2016 | $4,691 | $222,200 | $69,800 | $152,400 |
| 2015 | $4,584 | $222,200 | $69,800 | $152,400 |
| 2014 | $4,444 | $222,200 | $69,800 | $152,400 |
Source: Public Records
Property History
| Date | Event | Price | List to Sale | Price per Sq Ft | Prior Sale |
|---|---|---|---|---|---|
| 10/23/2025 10/23/25 | For Sale | $699,000 | +117.8% | $343 / Sq Ft | |
| 09/17/2014 09/17/14 | Sold | $321,000 | -4.2% | $157 / Sq Ft | View Prior Sale |
| 08/10/2014 08/10/14 | Pending | -- | -- | -- | |
| 07/25/2014 07/25/14 | For Sale | $334,900 | -- | $164 / Sq Ft |
Source: Maine Listings
Purchase History
| Date | Type | Sale Price | Title Company |
|---|---|---|---|
| Quit Claim Deed | -- | None Available | |
| Quit Claim Deed | -- | None Available | |
| Warranty Deed | -- | -- | |
| Warranty Deed | -- | -- |
Source: Public Records
Mortgage History
| Date | Status | Loan Amount | Loan Type |
|---|---|---|---|
| Previous Owner | $150,000 | New Conventional | |
| Previous Owner | $181,000 | Unknown | |
| Previous Owner | $175,000 | Unknown |
Source: Public Records
Source: Maine Listings
MLS Number: 1641701
APN: PTLD-000425-000000-I010001
Nearby Homes
- 259 Sherwood St
- 38 Wellstone Dr
- 26 Presumpscot St
- 605 Washington Ave
- 593 Washington Ave
- 35 Presumpscot St W Unit A
- 35 Presumpscot St W Unit B
- 54-56 Veranda St
- 41 Presumpscot St W Unit C
- 41 Presumpscot St W Unit A
- 41 Presumpscot St W Unit D
- 41 Presumpscot St W Unit E
- 41 Presumpscot St W Unit B
- 41 Presumpscot St W Unit F
- 3 Jordan St
- 9-11 Bismark St
- 242 Veranda St
- 7 Gable Ct
- 11 Osprey Terrace
- 412 Ocean Ave
- 49 Berkshire Rd
- 41 Winchester Dr
- 14 Emmons St Unit 1
- 46A Tamarlane
- 240 Harvard St
- 151 North St
- 8 Quebec St Unit 1
- 100 Forest Park
- 10 White Birch Ln
- 1060 Forest Ave Unit 2
- 8 Pleasant Ave Unit 1
- 59 Cumberland Ave Unit 59 #2
- 509 Forest Ave
- 26 E Oxford St
- 46 Saunders St Unit FLOOR 1
- 132 Marginal Way
- 9 Mayo St Unit Apartment #1
- 21 Fessenden St Unit 19-1
- 27B Mountfort St
- 147 Pearl St Unit 7
