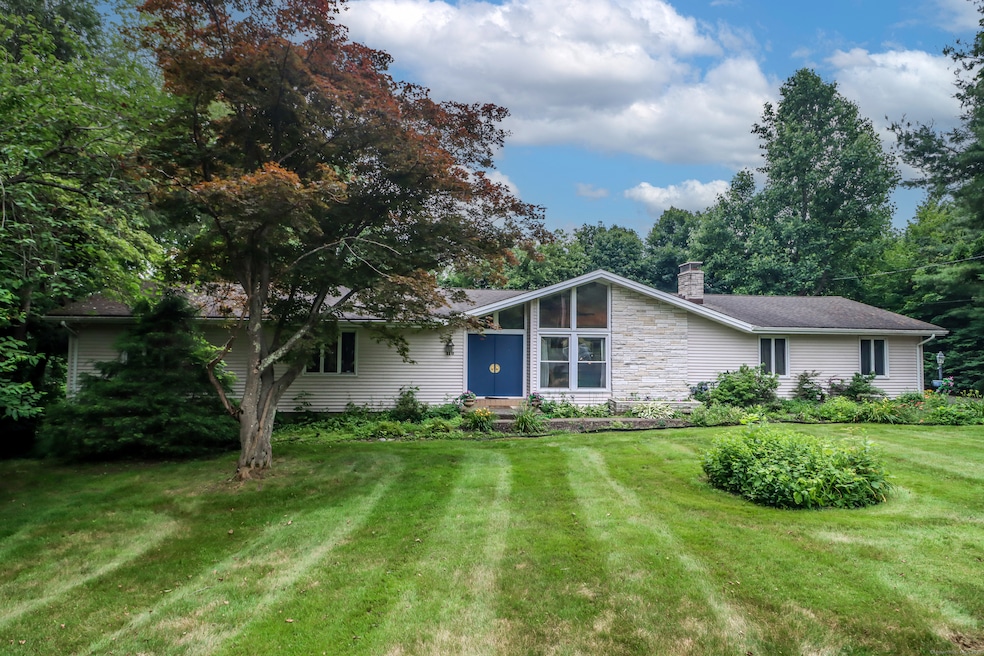
118 Pulaski Hwy Ansonia, CT 06401
Estimated payment $3,016/month
Highlights
- Above Ground Pool
- Ranch Style House
- 1 Fireplace
- Deck
- Attic
- 1-minute walk to Warsaw Park
About This Home
**Welcome Home!** Tucked away in beautiful desired Hilltop section of Ansonia, near the Woodbridge line. This beautifully maintained custom California ranch offers the perfect park-like escape from the everyday hustle. Enjoy effortless one-level living with 3 bedrooms, 2 full bathrooms, a spacious living room featuring a stunning Vermont white marble-stone fireplace, and gorgeous red oak hardwood floors throughout most of the main level-adding warmth and charm to your daily life. The primary suite comfortably fits a king-sized bed with room to spare, and includes a private ensuite for that extra touch of comfort. Soaring ceilings create an open, airy atmosphere that flows seamlessly into the expansive kitchen, complete with a breakfast bar and an adjoining family room-perfect for both quiet mornings and lively gatherings. Make this your best summer yet - with a large deck that offers a great spot for entertaining. Don't forget your bathing suit - swim in a 27' crystal-clear above ground pool. 2 car oversized garage with plenty of parking. Across the street is a wonderful park to enjoy all year long. Please don't miss an opportunity to own this well-cared for home.
Home Details
Home Type
- Single Family
Est. Annual Taxes
- $6,843
Year Built
- Built in 1968
Lot Details
- 0.43 Acre Lot
Home Design
- Ranch Style House
- Concrete Foundation
- Frame Construction
- Asphalt Shingled Roof
- Vinyl Siding
Interior Spaces
- 1,624 Sq Ft Home
- Central Vacuum
- 1 Fireplace
- Pull Down Stairs to Attic
Kitchen
- Electric Range
- Microwave
- Dishwasher
Bedrooms and Bathrooms
- 3 Bedrooms
- 2 Full Bathrooms
Unfinished Basement
- Basement Fills Entire Space Under The House
- Laundry in Basement
Parking
- 2 Car Garage
- Parking Deck
- Automatic Garage Door Opener
Outdoor Features
- Above Ground Pool
- Deck
Utilities
- Central Air
- Gas Available at Street
- Cable TV Available
Listing and Financial Details
- Assessor Parcel Number 1049932
Map
Home Values in the Area
Average Home Value in this Area
Tax History
| Year | Tax Paid | Tax Assessment Tax Assessment Total Assessment is a certain percentage of the fair market value that is determined by local assessors to be the total taxable value of land and additions on the property. | Land | Improvement |
|---|---|---|---|---|
| 2025 | $6,843 | $239,680 | $53,410 | $186,270 |
| 2024 | $6,349 | $239,680 | $53,410 | $186,270 |
| 2023 | $6,289 | $239,680 | $53,410 | $186,270 |
| 2022 | $6,388 | $169,000 | $60,800 | $108,200 |
| 2021 | $6,388 | $169,000 | $60,800 | $108,200 |
| 2020 | $9,071 | $169,000 | $60,800 | $108,200 |
| 2019 | $6,388 | $169,000 | $60,800 | $108,200 |
| 2018 | $9,340 | $169,000 | $60,800 | $108,200 |
| 2017 | $9,145 | $157,100 | $57,900 | $99,200 |
| 2016 | $5,863 | $157,100 | $57,900 | $99,200 |
| 2015 | $5,894 | $157,100 | $57,900 | $99,200 |
| 2014 | $6,066 | $157,100 | $57,900 | $99,200 |
| 2013 | $6,180 | $157,100 | $57,900 | $99,200 |
Property History
| Date | Event | Price | Change | Sq Ft Price |
|---|---|---|---|---|
| 06/30/2025 06/30/25 | For Sale | $449,000 | -- | $276 / Sq Ft |
Purchase History
| Date | Type | Sale Price | Title Company |
|---|---|---|---|
| Warranty Deed | $145,000 | -- | |
| Warranty Deed | $155,000 | -- |
Mortgage History
| Date | Status | Loan Amount | Loan Type |
|---|---|---|---|
| Open | $130,000 | No Value Available | |
| Closed | $115,000 | No Value Available | |
| Previous Owner | $80,000 | Unknown |
Similar Homes in the area
Source: SmartMLS
MLS Number: 24107913
APN: ANSO-000094-000044
- 120 Pulaski Hwy
- 124 Pulaski Hwy
- 8 Fox Hill Terrace
- 3 Arcadia Cir
- 129 Benz St
- 59 Chestnut Dr
- 4 Jason Wright Dr
- 5 Greenfield Dr
- 7 Derbyshire
- 6 Bennett Terrace
- 4 Hughes Cir
- 15 Finney Street Extension
- 104 Benz St
- 183 Marshall Ln
- 5 Finney Street Extension
- 24 N Coe Ln
- 5 Clifford Dr
- 2 Clifford Dr
- 18 Belleview Dr
- 4 Northrop Rd
- 6 Greenfield Dr
- 18 N Spring St Unit 14 N Spring Street
- 21 Elm St Unit 3
- 56 N Spring St Unit 2
- 56 N Spring St
- 4 Trumbull St
- 143 Tremont St Unit 3
- 143 Tremont St
- 74 Mount Pleasant St Unit 2
- 195 Beaver St Unit 195 Beaver St
- 103 S Cliff St Unit 2nd
- 47 Gilbert St Unit 1
- 29 Moulthrop St Unit 2
- 108 Derby Ave Unit B
- 497 E Main St Unit 308
- 158 Main St
- 153 Main St
- 153 Main St Unit 303
- 154 New Haven Ave
- 38 Clifton Ave Unit 3






