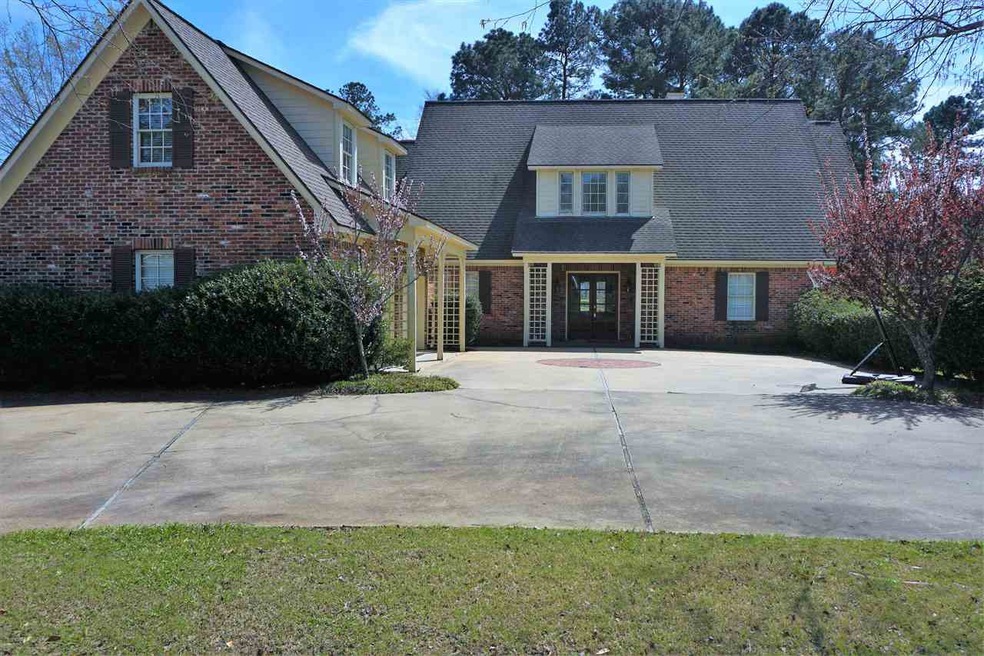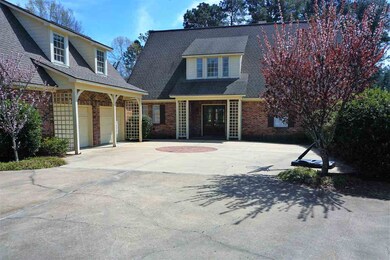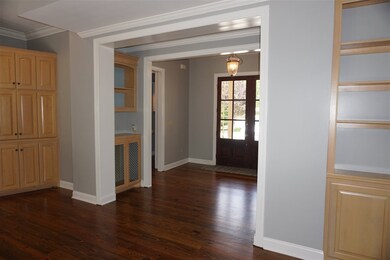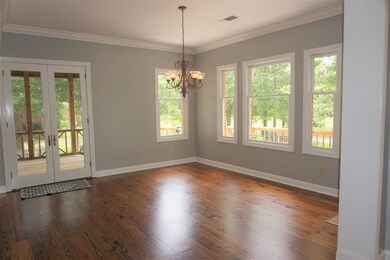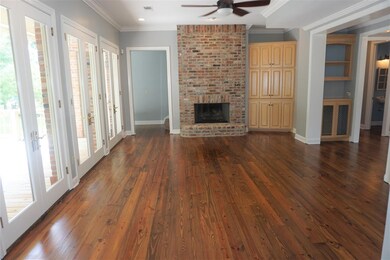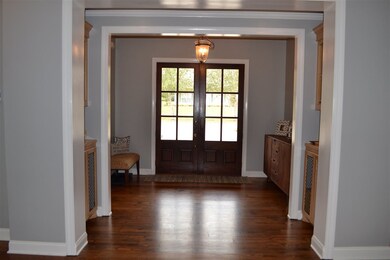
118 Redbud Dr Brandon, MS 39047
Highlights
- Lake Front
- In Ground Pool
- Traditional Architecture
- Flowood Elementary School Rated A
- Deck
- Wood Flooring
About This Home
As of September 2018WATERFRONT and A POOL on 1.3 acres! This home is in Bridlewood Subdivision, right off Old Fannin Road., convenient to everything in Flowood! This updated and gorgeous waterfront home sits in a quiet cul de sac in Bridlewood and is gorgeous. Inside you'll find a huge foyer leading you to the HUGE family room with amazing views of the lake. There is a big kitchen with a pantry, stainless appliances and granite counters and a breakfast bar, tons of counter and cabinet space. The laundry room is behind the kitchen and also has tons of cabinet and counter space, a gas dryer connection and window to make this typically dreary space light and bright. The keeping room is large and looks over the lake as well and also leads to the screened porch. The master bedroom also has windows looking over the lake. The master bath has his and her counters, a stand-up shower, soaking tub and a walk-in closet. Upstairs are 3 BIG bedrooms. One of the bedrooms has it's own bath. There's also a big closet up there and a great big children's den with more storage. Above the garage is another room, it's heated and cooled and HUGE, 300 square feet! It could be a bedroom, office, bonus room, playroom or home school room - you decide! Outside is a new deck, new screened porch, a fenced dog yard and a brand new pool, all overlooking the beautiful, quiet lake. This home has been well loved and cared for, freshly painted, new floors, and so many other updates - you're going to love it! Call your Realtor today to see this lovely home in a great neighborhood!
Last Agent to Sell the Property
Coldwell Banker Graham License #S-29525 Listed on: 09/17/2017

Home Details
Home Type
- Single Family
Est. Annual Taxes
- $2,800
Year Built
- Built in 2000
Lot Details
- 1.3 Acre Lot
- Lake Front
- Cul-De-Sac
- Wrought Iron Fence
- Partially Fenced Property
Parking
- 2 Car Detached Garage
- Garage Door Opener
Home Design
- Traditional Architecture
- Brick Exterior Construction
- Slab Foundation
- Architectural Shingle Roof
- Masonite
Interior Spaces
- 3,670 Sq Ft Home
- 2-Story Property
- High Ceiling
- Ceiling Fan
- Fireplace
- Insulated Windows
- Window Treatments
- Entrance Foyer
- Screened Porch
- Fire and Smoke Detector
- Gas Dryer Hookup
Kitchen
- Double Oven
- Electric Oven
- Gas Cooktop
- Microwave
- Dishwasher
- Disposal
Flooring
- Wood
- Carpet
- Ceramic Tile
Bedrooms and Bathrooms
- 4 Bedrooms
- Walk-In Closet
- Double Vanity
- Soaking Tub
Pool
- In Ground Pool
- Vinyl Pool
Outdoor Features
- Access To Lake
- Deck
- Screened Patio
Schools
- Flowood Elementary School
- Northwest Rankin Middle School
- Northwest Rankin High School
Utilities
- Central Heating and Cooling System
- Heating System Uses Natural Gas
- Gas Water Heater
Community Details
- No Home Owners Association
- Bridlewood Subdivision
Listing and Financial Details
- Assessor Parcel Number 28121-G11 000160 00350
Ownership History
Purchase Details
Home Financials for this Owner
Home Financials are based on the most recent Mortgage that was taken out on this home.Purchase Details
Home Financials for this Owner
Home Financials are based on the most recent Mortgage that was taken out on this home.Purchase Details
Home Financials for this Owner
Home Financials are based on the most recent Mortgage that was taken out on this home.Similar Homes in Brandon, MS
Home Values in the Area
Average Home Value in this Area
Purchase History
| Date | Type | Sale Price | Title Company |
|---|---|---|---|
| Warranty Deed | -- | -- | |
| Deed | -- | -- | |
| Warranty Deed | -- | None Available |
Mortgage History
| Date | Status | Loan Amount | Loan Type |
|---|---|---|---|
| Open | $117,231 | Unknown | |
| Closed | $29,344 | FHA | |
| Open | $405,000 | Unknown | |
| Previous Owner | $27,000 | No Value Available | |
| Previous Owner | -- | No Value Available | |
| Previous Owner | $27,000 | Unknown | |
| Previous Owner | $225,000 | New Conventional |
Property History
| Date | Event | Price | Change | Sq Ft Price |
|---|---|---|---|---|
| 09/14/2018 09/14/18 | Sold | -- | -- | -- |
| 06/26/2018 06/26/18 | Pending | -- | -- | -- |
| 09/17/2017 09/17/17 | For Sale | $449,000 | +7.2% | $122 / Sq Ft |
| 09/16/2016 09/16/16 | Sold | -- | -- | -- |
| 09/05/2016 09/05/16 | Pending | -- | -- | -- |
| 03/08/2016 03/08/16 | For Sale | $419,000 | -- | $105 / Sq Ft |
Tax History Compared to Growth
Tax History
| Year | Tax Paid | Tax Assessment Tax Assessment Total Assessment is a certain percentage of the fair market value that is determined by local assessors to be the total taxable value of land and additions on the property. | Land | Improvement |
|---|---|---|---|---|
| 2024 | $3,881 | $38,820 | $0 | $0 |
| 2023 | $3,847 | $38,505 | $0 | $0 |
| 2022 | $3,789 | $38,505 | $0 | $0 |
| 2021 | $3,789 | $38,505 | $0 | $0 |
| 2020 | $3,789 | $38,505 | $0 | $0 |
| 2019 | $3,434 | $51,221 | $0 | $0 |
| 2018 | $5,479 | $51,221 | $0 | $0 |
| 2017 | $5,479 | $51,221 | $0 | $0 |
| 2016 | $2,800 | $33,348 | $0 | $0 |
| 2015 | $2,800 | $33,348 | $0 | $0 |
| 2014 | $2,729 | $33,348 | $0 | $0 |
| 2013 | -- | $33,348 | $0 | $0 |
Agents Affiliated with this Home
-
Missy Horst

Seller's Agent in 2018
Missy Horst
Coldwell Banker Graham
(601) 573-8618
111 Total Sales
-
Tye Densford

Buyer's Agent in 2018
Tye Densford
Trifecta Real Estate, LLC
(601) 454-9373
145 Total Sales
-
S
Seller's Agent in 2016
Steven Renfrow
McKee Realty, Inc.
Map
Source: MLS United
MLS Number: 1301487
APN: G11-000160-00350
- 124 Poplar Ridge Dr
- 121 Poplar Ridge Dr
- 120 Poplar Ridge Dr
- 145 Bridlewood Dr
- 502 Spring Hill Place
- 150 Britton Cir
- 313 Jasmine Ct
- 221 Jasmine Ct
- 104 Jasmine Ct
- 229 Jasmine Ct
- 242 Huntington Hollow
- 341 Kings Ridge Cir
- 508 Jasmine Ct
- 508 Oakleigh Place
- 357 Kings Ridge Cir
- 241 Bronson Bend
- 704 Wedgewood Ct
- 107 Trailwood Cove
- 229 Bronson Bend
- 155 Magnolia Place Cir
