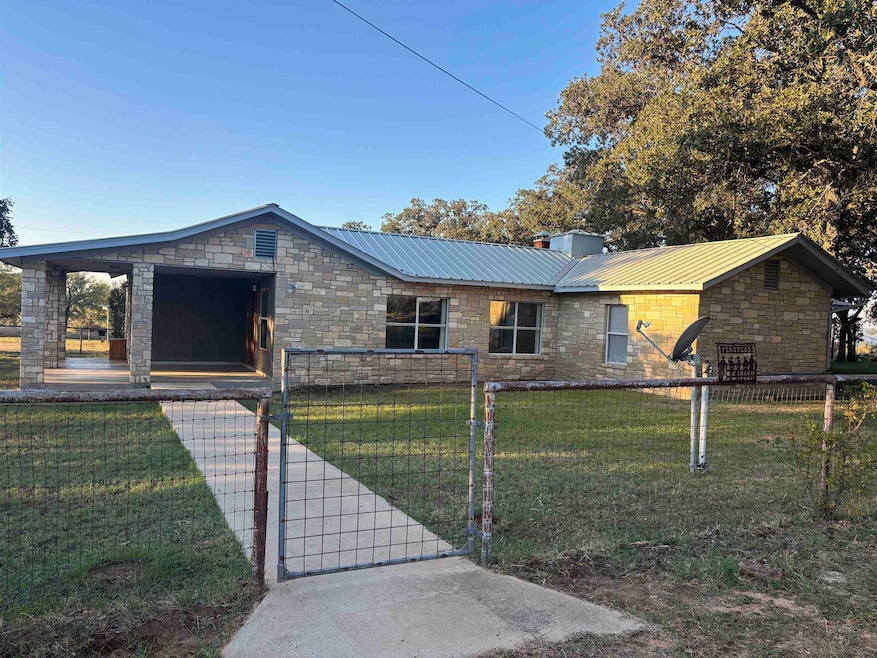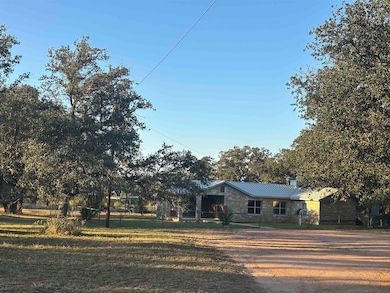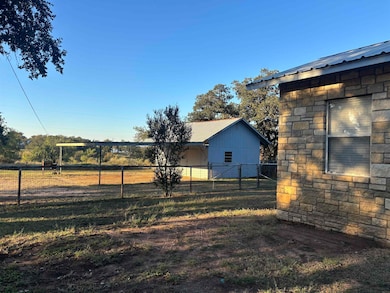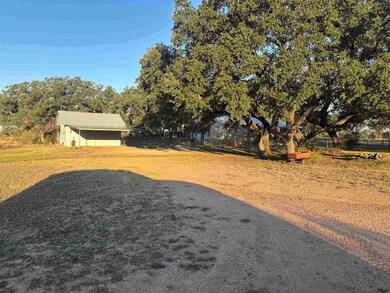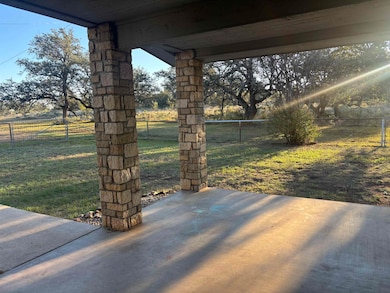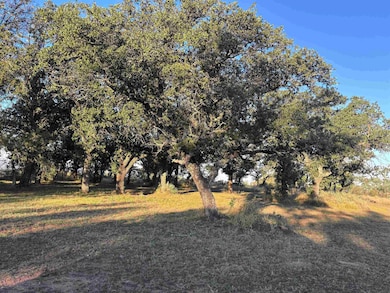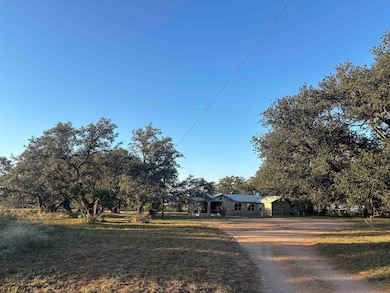118 Reed Ranch Rd Burnet, TX 78611
3
Beds
2
Baths
2,330
Sq Ft
20.22
Acres
Highlights
- Panoramic View
- 20.22 Acre Lot
- Laundry Room
- Gated Community
- Covered Patio or Porch
- Agricultural Exemption
About This Home
3 bed 2 bath house in a gated community! Home sits on 20.22 acres with stunning hill country views! The large yard is completely fenced , there is a carport and storage shed as well! The living room and dining room is large and open! The primary bedroom is large with double vanity in the primary bath! The second bathroom is a combo with laundry room!
Listing Agent
Lake Life Team-eXp Realty License #0709555 Listed on: 11/11/2022

Home Details
Home Type
- Single Family
Est. Annual Taxes
- $4,179
Year Built
- Built in 1955
Lot Details
- 20.22 Acre Lot
- Dirt Road
- Perimeter Fence
Parking
- 2 Carport Spaces
Property Views
- Panoramic
- Hill Country
Home Design
- Cabin
- Slab Foundation
- Metal Roof
Interior Spaces
- 2,330 Sq Ft Home
- 1-Story Property
- Tile Flooring
Kitchen
- Electric Range
- Dishwasher
Bedrooms and Bathrooms
- 3 Bedrooms
- 2 Full Bathrooms
Laundry
- Laundry Room
- Washer and Electric Dryer Hookup
Utilities
- Central Heating and Cooling System
- Electric Water Heater
Additional Features
- Stepless Entry
- Covered Patio or Porch
- Agricultural Exemption
Community Details
- Reed Ranch Estates Subdivision
- Gated Community
Listing and Financial Details
- Assessor Parcel Number 119946
Map
Source: Highland Lakes Association of REALTORS®
MLS Number: HLM175648
APN: 119946
Nearby Homes
- 104 County Road 139c
- 118 Mountain View Cir
- 108 Cr 139c
- 113 County Road 139c
- 113 Cr 139c
- 149 Roadrunner Ln
- Lot 199 Cr 139 C
- TBD LOT 199 Cr 139c
- 220 County Road 139a
- 604 N Inwood Rd
- 139 County Road 141
- 121 Willows Rd
- Lot 20 & 21 County Road 141
- 100 Vista Hermosa
- 1681 Rocky Hollow Dr
- 125 W Granite Oaks Dr
- 6409 Cr 116
- 6409 County Road 116
- TBD W Granite Hills Dr
- 108 Mesquite Ln
- 112 County Road 139b
- 5100 Fm 690
- 106 Agarita Dr
- 223 Timberline Dr
- 17809 Tx-29 Unit 17809
- 1504 Rr 261
- 1504 - 3 Rr 261
- 109 Logan Dr
- 106 Logan Dr
- 120 Tom Kite Dr
- 1617 Cascade
- 113 Gregory Cove
- 689 Beaver St
- 208 N Vandeveer St Unit 4
- 5747 County Road 309
- 101 Townepark Dr
- 919 Austin St
- 100 Loop
- 2001 Cedar Park
- 236 Cinnamon Loop
