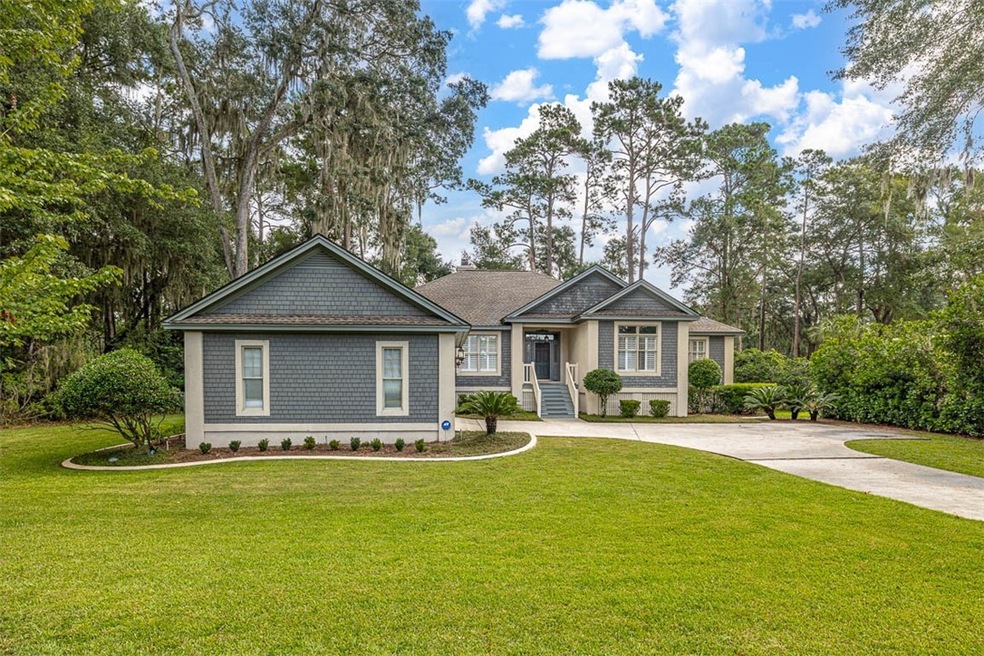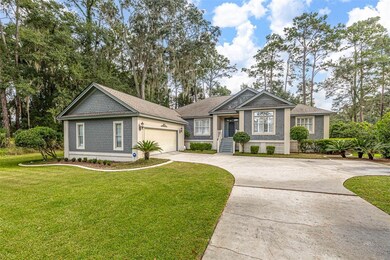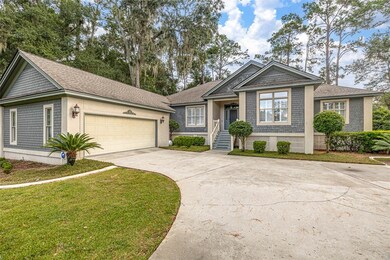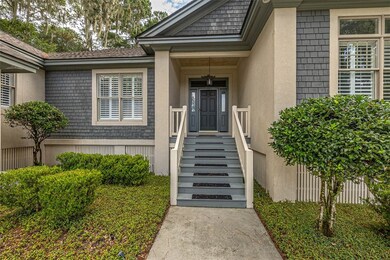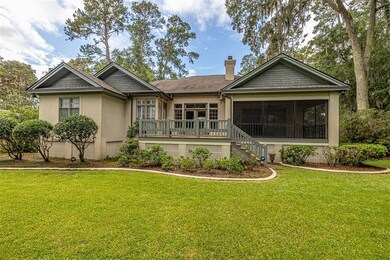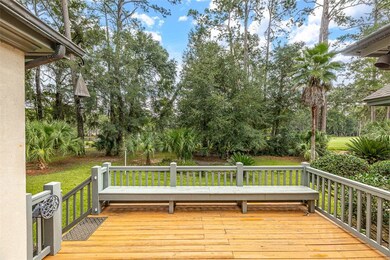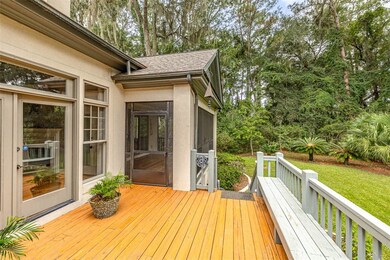
118 Rice Mill Saint Simons Island, GA 31522
Hampton Plantation NeighborhoodHighlights
- Wood Flooring
- Attic
- 2 Car Garage
- Oglethorpe Point Elementary School Rated A
- Water Softener
- Heating Available
About This Home
As of January 2024If you are wanting to be in a nice updated home on the golf course this is your home! This home offers 2643 heat sqft with 3 bed rooms and 2.5 baths. When inside this beautiful home it has a formal dining room and formal living room with a fireplace. A large kitchen that is great for entertaining and flows to the screened porch where you can enjoy the view of the 16th fairway and lagoon. Also within the last 3 years all of the HVAC has been replaced, spray foam has been added in the attic and underneath the house (which saves you tones on your power bill) and the entire shingle roof has been newly replaced.
Last Agent to Sell the Property
Duckworth Properties BWK License #391769 Listed on: 08/30/2023
Home Details
Home Type
- Single Family
Est. Annual Taxes
- $5,728
Year Built
- Built in 1992
Lot Details
- 0.43 Acre Lot
Parking
- 2 Car Garage
- Garage Door Opener
Home Design
- Pillar, Post or Pier Foundation
- HardiePlank Type
- Stucco
Interior Spaces
- 2,643 Sq Ft Home
- Gas Log Fireplace
- Crawl Space
- Pull Down Stairs to Attic
Kitchen
- Oven
- Microwave
- Dishwasher
Flooring
- Wood
- Carpet
- Tile
Bedrooms and Bathrooms
- 3 Bedrooms
Utilities
- Heating Available
- Water Softener
Community Details
- Hampton Plantation Subdivision
Listing and Financial Details
- Assessor Parcel Number 04-08713
Ownership History
Purchase Details
Home Financials for this Owner
Home Financials are based on the most recent Mortgage that was taken out on this home.Purchase Details
Home Financials for this Owner
Home Financials are based on the most recent Mortgage that was taken out on this home.Purchase Details
Home Financials for this Owner
Home Financials are based on the most recent Mortgage that was taken out on this home.Similar Homes in the area
Home Values in the Area
Average Home Value in this Area
Purchase History
| Date | Type | Sale Price | Title Company |
|---|---|---|---|
| Warranty Deed | $680,000 | -- | |
| Warranty Deed | -- | -- | |
| Warranty Deed | $375,000 | -- |
Mortgage History
| Date | Status | Loan Amount | Loan Type |
|---|---|---|---|
| Open | $200,000 | New Conventional | |
| Previous Owner | $175,000 | Mortgage Modification | |
| Previous Owner | $246,750 | VA | |
| Previous Owner | $254,450 | VA | |
| Previous Owner | $278,068 | VA | |
| Previous Owner | $306,000 | VA | |
| Previous Owner | $300,000 | New Conventional | |
| Previous Owner | $408,000 | New Conventional | |
| Previous Owner | $305,000 | New Conventional |
Property History
| Date | Event | Price | Change | Sq Ft Price |
|---|---|---|---|---|
| 01/12/2024 01/12/24 | Sold | $680,000 | -6.1% | $257 / Sq Ft |
| 12/11/2023 12/11/23 | Pending | -- | -- | -- |
| 11/13/2023 11/13/23 | Price Changed | $724,000 | -9.4% | $274 / Sq Ft |
| 10/03/2023 10/03/23 | Price Changed | $799,000 | -6.0% | $302 / Sq Ft |
| 08/30/2023 08/30/23 | For Sale | $849,999 | +126.7% | $322 / Sq Ft |
| 06/15/2012 06/15/12 | Sold | $375,000 | -6.0% | $144 / Sq Ft |
| 04/23/2012 04/23/12 | Pending | -- | -- | -- |
| 03/22/2012 03/22/12 | For Sale | $399,000 | -- | $153 / Sq Ft |
Tax History Compared to Growth
Tax History
| Year | Tax Paid | Tax Assessment Tax Assessment Total Assessment is a certain percentage of the fair market value that is determined by local assessors to be the total taxable value of land and additions on the property. | Land | Improvement |
|---|---|---|---|---|
| 2024 | $5,728 | $228,400 | $60,000 | $168,400 |
| 2023 | $973 | $228,400 | $60,000 | $168,400 |
| 2022 | $1,587 | $208,400 | $40,000 | $168,400 |
| 2021 | $4,420 | $166,080 | $28,000 | $138,080 |
| 2020 | $4,461 | $166,080 | $28,000 | $138,080 |
| 2019 | $4,514 | $168,080 | $30,000 | $138,080 |
| 2018 | $4,081 | $151,520 | $30,000 | $121,520 |
| 2017 | $4,081 | $151,520 | $30,000 | $121,520 |
| 2016 | $3,761 | $151,520 | $30,000 | $121,520 |
| 2015 | $3,366 | $140,480 | $30,000 | $110,480 |
| 2014 | $3,366 | $134,480 | $24,000 | $110,480 |
Agents Affiliated with this Home
-
Seth Carroll
S
Seller's Agent in 2024
Seth Carroll
Duckworth Properties BWK
(912) 269-1668
3 in this area
48 Total Sales
-
Carrie Anne Rillo

Buyer's Agent in 2024
Carrie Anne Rillo
DeLoach Sotheby's International Realty
(404) 819-2111
3 in this area
22 Total Sales
Map
Source: Golden Isles Association of REALTORS®
MLS Number: 1641932
APN: 04-08713
- 119 Rice Mill
- 116 Rice Mill
- 403 Indigo
- 135 Rice Mill
- 408 Indigo
- 102 Rice Mill
- 904 Champney
- 104 Montrose
- 142 Montrose
- 145 Butler Lake Dr
- 121 Hampton Point Dr
- 144 Butler Lake Dr
- 147 Butler Lake Dr
- 336 Lake Stillwater Dr
- 141 Hampton Point Dr
- 337 Lake Stillwater Dr
- 111 Stillwater Dr
- 112 Jones Creek Rd
- 102 Jones Creek Dr
- 56 Dorsey Cir
