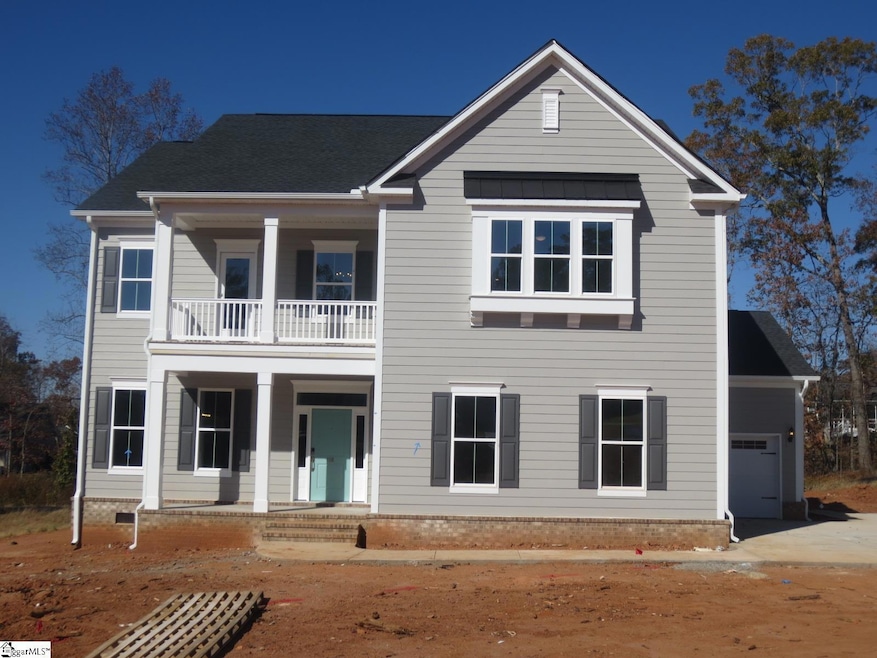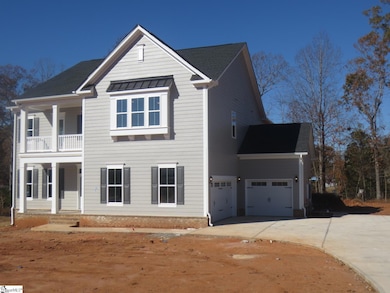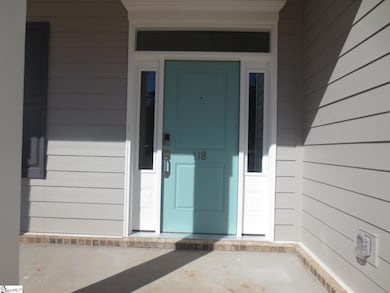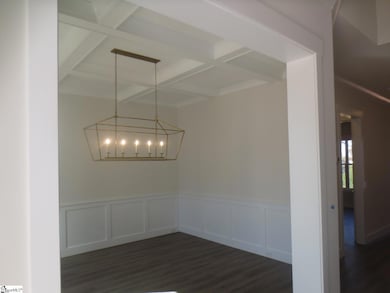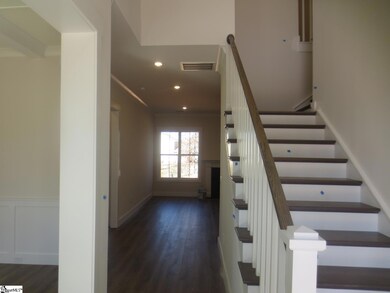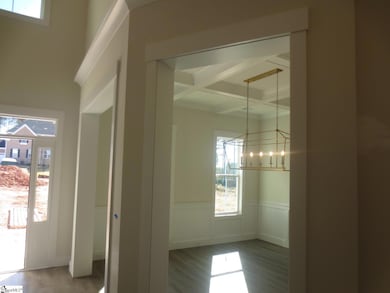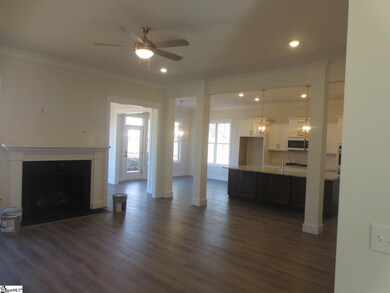118 Rickys Path Powdersville, SC 29642
Estimated payment $4,901/month
Highlights
- Open Floorplan
- Deck
- Freestanding Bathtub
- Concrete Primary School Rated A-
- Contemporary Architecture
- Wooded Lot
About This Home
The Cushing is a beautiful two-story home with a two-car side entry garage. This specific Cushing also features an additional attached third-car garage! This home has a formal dining room with coffered ceilings and judge panels, and a modern open style layout with upgraded solid surface countertops and stainless steel appliances in a gas-range gourmet kitchen. There is a guest suite on the main floor for extra convenience too! The sunroom adds additional space for fun activities like yoga, reading, or relaxing while soaking up vitamin D! Upstairs, you will find the primary bedroom with two walk-in closets & a balcony! The primary bathroom is also custom with a free-standing tub and separate tile shower. To top everything off, there is a large bonus room upstairs for entertainment!
Home Details
Home Type
- Single Family
Year Built
- Built in 2025 | Under Construction
Lot Details
- 0.57 Acre Lot
- Level Lot
- Sprinkler System
- Wooded Lot
- Few Trees
HOA Fees
- $71 Monthly HOA Fees
Home Design
- Home is estimated to be completed on 11/15/25
- Contemporary Architecture
- Traditional Architecture
- Charleston Architecture
- Architectural Shingle Roof
- Hardboard
Interior Spaces
- 3,200-3,399 Sq Ft Home
- 2-Story Property
- Open Floorplan
- Coffered Ceiling
- Tray Ceiling
- Smooth Ceilings
- Ceiling height of 9 feet or more
- Ceiling Fan
- Gas Log Fireplace
- Tilt-In Windows
- Two Story Entrance Foyer
- Great Room
- Dining Room
- Home Office
- Bonus Room
- Sun or Florida Room: Size: 12x12
- Crawl Space
- Fire and Smoke Detector
Kitchen
- Breakfast Room
- Walk-In Pantry
- Built-In Double Oven
- Gas Cooktop
- Built-In Microwave
- Dishwasher
- Solid Surface Countertops
- Disposal
Flooring
- Carpet
- Luxury Vinyl Plank Tile
Bedrooms and Bathrooms
- 5 Bedrooms | 1 Main Level Bedroom
- Walk-In Closet
- 3 Full Bathrooms
- Freestanding Bathtub
Laundry
- Laundry Room
- Laundry on upper level
- Sink Near Laundry
- Electric Dryer Hookup
Attic
- Storage In Attic
- Pull Down Stairs to Attic
Parking
- 3 Car Attached Garage
- Side or Rear Entrance to Parking
- Garage Door Opener
Outdoor Features
- Balcony
- Deck
- Front Porch
Schools
- Powdersville Elementary And Middle School
- Powdersville High School
Utilities
- Multiple cooling system units
- Central Air
- Multiple Heating Units
- Heat Pump System
- Heating System Uses Natural Gas
- Underground Utilities
- Tankless Water Heater
- Gas Water Heater
- Septic Tank
Community Details
- Built by Mungo Homes
- Suter Estates Subdivision, Cushing II Floorplan
- Mandatory home owners association
Listing and Financial Details
- Tax Lot 8
- Assessor Parcel Number 2131401009
Map
Home Values in the Area
Average Home Value in this Area
Tax History
| Year | Tax Paid | Tax Assessment Tax Assessment Total Assessment is a certain percentage of the fair market value that is determined by local assessors to be the total taxable value of land and additions on the property. | Land | Improvement |
|---|---|---|---|---|
| 2024 | -- | $7,780 | $7,780 | $0 |
Property History
| Date | Event | Price | List to Sale | Price per Sq Ft | Prior Sale |
|---|---|---|---|---|---|
| 11/12/2025 11/12/25 | Price Changed | $769,000 | -1.0% | $240 / Sq Ft | |
| 10/01/2025 10/01/25 | Price Changed | $777,000 | -1.8% | $243 / Sq Ft | |
| 07/27/2025 07/27/25 | Price Changed | $791,000 | +39.3% | $247 / Sq Ft | |
| 07/27/2025 07/27/25 | For Sale | $568,000 | +354.4% | $178 / Sq Ft | |
| 04/04/2024 04/04/24 | Sold | $125,000 | -10.7% | -- | View Prior Sale |
| 01/30/2024 01/30/24 | Pending | -- | -- | -- | |
| 01/15/2024 01/15/24 | For Sale | $140,000 | -- | -- |
Purchase History
| Date | Type | Sale Price | Title Company |
|---|---|---|---|
| Deed | $2,730,000 | None Listed On Document | |
| Quit Claim Deed | -- | None Listed On Document |
Source: Greater Greenville Association of REALTORS®
MLS Number: 1564548
- 133 Davis Grove Ln
- 1 Wendy Hill Way
- 100 Arbor St
- 101 Boone Hall Dr
- 3 Vantage Way
- 408 Mossie Smith Rd
- 104 Edenberry Way
- 1851 Powdersville Rd
- 206 Granby Trail
- 210 Granby Trail
- 300 Granby Trail
- 307 Granby Trail
- 305 Granby Trail
- 237 Maxwell Dr
- 230 Maxwell Dr
- 223 Maxwell Dr
- 102 Cardinal George Ct
- 204 Carnoustie Dr
- 203 Fledgling Way
- 109 Horseshoe Bend Rd
