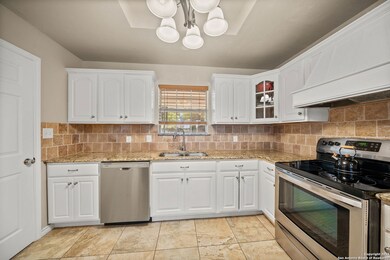118 River Knoll Castroville, TX 78009
Highlights
- Custom Closet System
- Mature Trees
- Covered patio or porch
- Castroville Elementary School Rated A-
- Solid Surface Countertops
- Gazebo
About This Home
New Rental Opportunity in Charming Castroville. Welcome to your next house! Nestled in the heart of Castroville, this inviting 3-bedroom, 2-bathroom house offers a perfect blend of comfort and convenience. Located within the highly regarded Medina Valley Independent School District. The house has an open floor plan between kitchen, dining and living room. 3-bedroom, 2 bath 1790 square foot house providing plenty of space. Step outside to discover a large backyard oasis, perfect for outdoor enthusiasts and gardeners alike. The backyard features a charming gazebo, ideal for relaxing afternoons or hosting outdoor gatherings. A greenhouse awaits those with a green thumb, providing the perfect environment to cultivate plants year-round. Mature trees offer shade and tranquility, creating a serene outdoor environment. Convenience is key with a spacious 2-car garage, providing ample room for vehicles and additional storage space. Situated in a great location, this house offers easy access to the best of Castroville and the surrounding area. Enjoy the charm of small-town living while being just a short drive from San Antonio's bustling city life. Local shops, restaurants, and parks are within reach. Don't miss your opportunity to live in this charming Castroville rental. With its desirable features and fantastic location, it won't be available for long.
Home Details
Home Type
- Single Family
Est. Annual Taxes
- $9,480
Year Built
- Built in 2000
Lot Details
- 0.31 Acre Lot
- Fenced
- Mature Trees
Parking
- 2 Car Attached Garage
Home Design
- Brick Exterior Construction
- Slab Foundation
- Composition Roof
- Masonry
Interior Spaces
- 1,790 Sq Ft Home
- 1-Story Property
- Ceiling Fan
- Window Treatments
- Living Room with Fireplace
Kitchen
- Eat-In Kitchen
- Dishwasher
- Solid Surface Countertops
Flooring
- Carpet
- Ceramic Tile
Bedrooms and Bathrooms
- 3 Bedrooms
- Custom Closet System
- 2 Full Bathrooms
Laundry
- Laundry Room
- Washer Hookup
Outdoor Features
- Covered patio or porch
- Gazebo
- Outdoor Storage
Schools
- Castrovill Elementary School
- Medina Val Middle School
- Medina Val High School
Utilities
- Central Heating and Cooling System
Community Details
- River Bluff Estates Subdivision
Listing and Financial Details
- Assessor Parcel Number R14327
Map
Source: San Antonio Board of REALTORS®
MLS Number: 1851361
APN: 14327
- 116 River Knoll
- 2204 Geneva St
- 107 River Knoll
- LOT-1 River Bluff
- LOT-2 River Bluff
- 71 River Bluff
- 1513 Old Highway 90
- 102 County Road 4773
- 1310 Vienna St
- 1315 Houston St
- 1014 Berlin St
- 1714 Constantinople St
- 1102 Fm 1343
- 171 Raven
- 00 Fm 1343
- 3848 Fm 1343
- 00 River Bluff
- 713 Washington St
- 601 Berlin St
- 605 Houston St
- 115 River Trail
- 1410 Naples St
- 1115 Isabella St
- 212 Big Bend Path
- 721-733 Ryan Crossing Unit 725
- 721-733 Ryan Crossing Unit 3
- 721-733 Ryan Crossing Unit 729
- 264 Bonnie Bend
- 268 Bonnie Bend
- 622 Abigail Alley
- 586 Abigail Alley
- 482 Abigail Alley
- 408 Abigail Alley
- 169 Stefan Estate
- 340 Abigail Alley
- 336 Abigail Alley
- 242 Sittre Dr
- 15115 Pioneer Sky
- 9 Cattle Dr
- 224 Camryn Crossing







