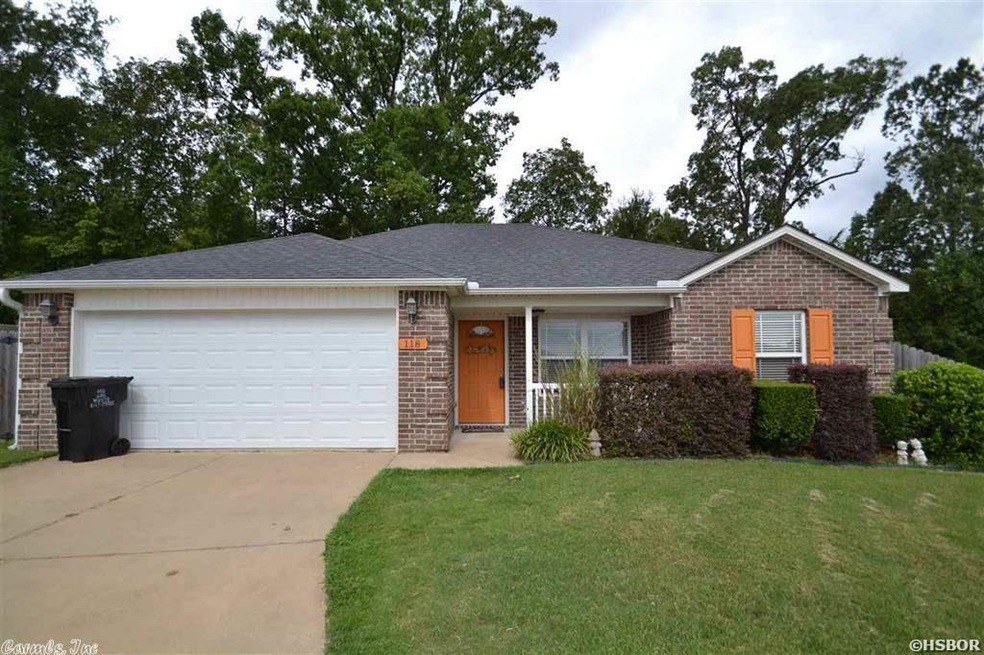
118 Riveria Cove Benton, AR 72015
Estimated Value: $166,000 - $198,000
Highlights
- Golf Course Community
- Traditional Architecture
- Eat-In Kitchen
- Harmony Grove Middle School Rated A-
- Cul-De-Sac
- Tile Flooring
About This Home
As of January 2019Darling 3 BR on huge cul-de-sac lot in Silver Springs. Eye catching street appeal on this one! The large living room has arched doorways & opens to the kitchen. Beautiful cabinetry & crown molding. Lots of cabinet space & pantry. SS refrigerator stays. Spacious Master BR has tray ceiling & adjoining bath has walk-in closet, tub/shower & double vanity. Two additional BR's & a bath are separate from the Master BR. The super sized backyard is private & fenced. Hang out on the patio & enjoy the nice pergola!
Last Agent to Sell the Property
Resident Non-
NON-RESIDENT Listed on: 01/01/2019
Home Details
Home Type
- Single Family
Est. Annual Taxes
- $1,447
Year Built
- Built in 2011
Lot Details
- Cul-De-Sac
Parking
- 2 Parking Spaces
Home Design
- Traditional Architecture
- Brick Exterior Construction
- Composition Roof
Interior Spaces
- 1-Story Property
- Combination Kitchen and Dining Room
- Electric Dryer Hookup
Kitchen
- Eat-In Kitchen
- Breakfast Bar
- Dishwasher
- Disposal
Flooring
- Carpet
- Tile
Bedrooms and Bathrooms
- 3 Bedrooms
- 2 Full Bathrooms
Utilities
- Central Heating and Cooling System
- Municipal Utilities District Water
- Electric Water Heater
Community Details
Overview
- Silver Springs Subdivision
Recreation
- Golf Course Community
Ownership History
Purchase Details
Home Financials for this Owner
Home Financials are based on the most recent Mortgage that was taken out on this home.Purchase Details
Home Financials for this Owner
Home Financials are based on the most recent Mortgage that was taken out on this home.Purchase Details
Similar Homes in Benton, AR
Home Values in the Area
Average Home Value in this Area
Purchase History
| Date | Buyer | Sale Price | Title Company |
|---|---|---|---|
| Soliz Bernardo | $115,000 | Lenders Title Company | |
| Bowles Brandon | $107,000 | None Available | |
| Rausch Coleman | $98,000 | -- |
Mortgage History
| Date | Status | Borrower | Loan Amount |
|---|---|---|---|
| Open | Soliz Bernardo | $112,917 | |
| Previous Owner | Bowles Brandon | $112,244 |
Property History
| Date | Event | Price | Change | Sq Ft Price |
|---|---|---|---|---|
| 01/29/2019 01/29/19 | Sold | $115,000 | 0.0% | $100 / Sq Ft |
| 01/29/2019 01/29/19 | Sold | $115,000 | -4.2% | $90 / Sq Ft |
| 01/29/2019 01/29/19 | Pending | -- | -- | -- |
| 01/01/2019 01/01/19 | Pending | -- | -- | -- |
| 09/14/2018 09/14/18 | Price Changed | $120,000 | -3.9% | $94 / Sq Ft |
| 08/26/2018 08/26/18 | Price Changed | $124,900 | -2.1% | $98 / Sq Ft |
| 08/09/2018 08/09/18 | For Sale | $127,600 | -- | $100 / Sq Ft |
Tax History Compared to Growth
Tax History
| Year | Tax Paid | Tax Assessment Tax Assessment Total Assessment is a certain percentage of the fair market value that is determined by local assessors to be the total taxable value of land and additions on the property. | Land | Improvement |
|---|---|---|---|---|
| 2024 | $1,474 | $29,608 | $5,940 | $23,668 |
| 2023 | $2,197 | $29,608 | $5,940 | $23,668 |
| 2022 | $2,247 | $29,608 | $5,940 | $23,668 |
| 2021 | $2,250 | $26,080 | $5,400 | $20,680 |
| 2020 | $2,222 | $26,080 | $5,400 | $20,680 |
| 2019 | $2,151 | $26,080 | $5,400 | $20,680 |
| 2018 | $2,176 | $26,080 | $5,400 | $20,680 |
| 2017 | $2,050 | $26,080 | $5,400 | $20,680 |
| 2016 | $1,316 | $23,300 | $5,000 | $18,300 |
| 2015 | $1,924 | $23,300 | $5,000 | $18,300 |
| 2014 | $1,924 | $23,300 | $5,000 | $18,300 |
Agents Affiliated with this Home
-
R
Seller's Agent in 2019
Resident Non-
NON-RESIDENT
-
Celeste O'Neal

Seller's Agent in 2019
Celeste O'Neal
Keller Williams Realty LR Branch
(501) 680-3540
2 in this area
69 Total Sales
-
Walter O'Neal

Seller Co-Listing Agent in 2019
Walter O'Neal
Keller Williams Realty LR Branch
(501) 804-7999
1 in this area
51 Total Sales
-
Danielle Blair

Buyer's Agent in 2019
Danielle Blair
Crossroads Realty Group
(501) 655-4699
1 in this area
247 Total Sales
Map
Source: Hot Springs Board of REALTORS®
MLS Number: 124834
APN: 860-02490-032
- 105 Inverness Cove
- 156 Harmony Hills
- 123 Harmony Village Dr
- 124 Harmony Village Dr
- 122 Harmony Village Dr
- 119 Harmony Village Dr
- Lot 87 Harmony Village
- 117 Harmony Village Dr
- 114 Harmony Village Dr
- Lot 52 Harmony Village
- Lot 51 Harmony Village
- Lot 50 Harmony Village
- 000 Trace Creek Rd
- 110 Harmony Village Dr
- 106 Harmony Village Dr
- 3.25 Hwy 67
- 2009 Berkshire Dr
- 9808 Crossroads
- 109 E Chaney
- 811 Troutman Rd
- 118 Riveria Cove
- 115 Riveria Cove
- 116 Riveria Cove
- 114 Riveria Cove
- 113 Riveria Cove
- 112 Riveria Cove
- 111 Riveria Cove
- 117 Sahalee Cove
- 109 Riveria Cove
- 110 Riveria Cove
- 118 Sahalee Cove
- 107 Riveria Cove
- 108 Riveria Cove
- 116 Sahalee Cove
- 0 Riveria Cove Unit 10296627
- 0 Riveria Cove Unit 10319524
- 0 Riveria Cove Unit 10366875
- 0 Riveria Cove Unit 10370940
- 0 Riveria Cove Unit 10385052
- 0 Riveria Cove Unit 10392593
