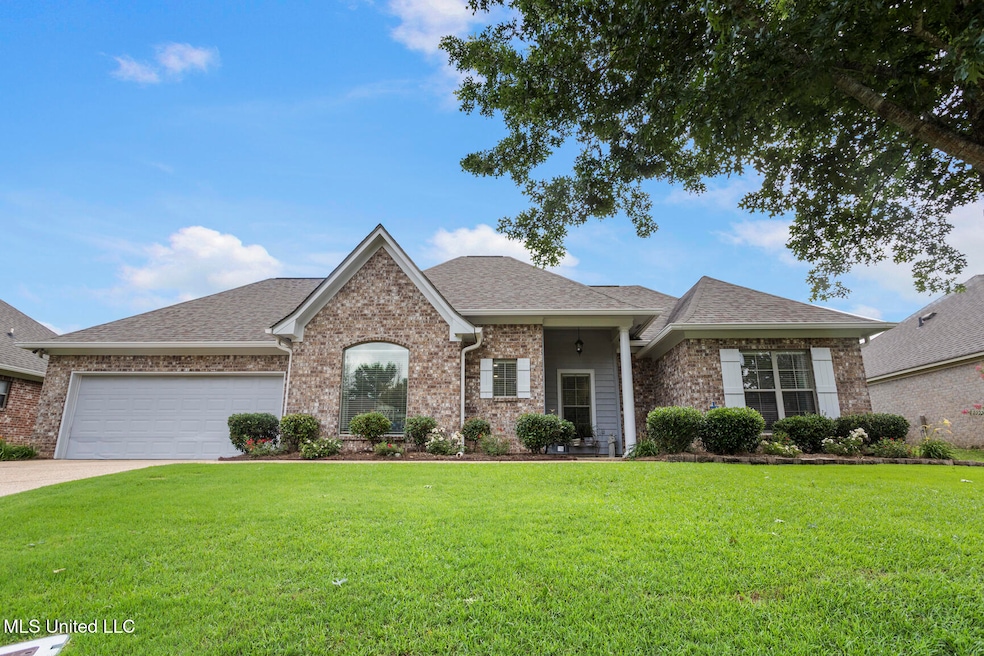
118 Rockbridge Cir Clinton, MS 39056
Estimated payment $1,732/month
Highlights
- Above Ground Pool
- Fishing
- Traditional Architecture
- Clinton Park Elementary School Rated A
- Clubhouse
- Wood Flooring
About This Home
Welcome to this beautifully maintained 3-bedroom, 2-bathroom brick home located in the sought-after Bruenburg neighborhood. Set in a peaceful and established community, this home offers timeless charm, modern comforts, and access to incredible neighborhood amenities.
Step inside to find a spacious, light-filled layout with generous living and bedroom spaces. The inviting living area features cozy gas logs—perfect for relaxing evenings and welcoming gatherings. The kitchen is both functional and stylish, complete with stainless steel appliances, ample cabinetry, and a seamless flow into the dining area.
The primary suite features a double vanity, walk-in shower, luxurious jetted tub, and a large walk-in closet. All bedrooms are spacious with great natural light and flexibility for guest rooms, a home office, or play space.
A full-size laundry room adds convenience, while thoughtful details throughout the home—such as modern fixtures and a built-in security system—add peace of mind and style.
Outside, enjoy the benefits of living in Bruenburg Subdivision, which includes access to a community pool, scenic walking trails, and a tranquil pond. Whether you're taking a morning stroll or enjoying an afternoon swim, this neighborhood offers a lifestyle of ease and enjoyment.
Don't miss the chance to own this move-in ready home in one of the area's most attractive and well-kept communities.
Home Details
Home Type
- Single Family
Est. Annual Taxes
- $1,394
Year Built
- Built in 2012
Lot Details
- 9,148 Sq Ft Lot
- Back Yard Fenced
HOA Fees
- $42 Monthly HOA Fees
Parking
- 2 Car Garage
Home Design
- Traditional Architecture
- Brick Exterior Construction
- Slab Foundation
- Architectural Shingle Roof
Interior Spaces
- 1,807 Sq Ft Home
- 1-Story Property
- Bar
- Crown Molding
- Ceiling Fan
- Gas Fireplace
- Awning
- ENERGY STAR Qualified Windows
- ENERGY STAR Qualified Doors
- Living Room with Fireplace
- Laundry in Hall
Kitchen
- Built-In Gas Range
- Range Hood
- Microwave
- ENERGY STAR Qualified Dishwasher
- Stainless Steel Appliances
- Tile Countertops
Flooring
- Wood
- Tile
Bedrooms and Bathrooms
- 3 Bedrooms
- Walk-In Closet
- 2 Full Bathrooms
- Double Vanity
- Hydromassage or Jetted Bathtub
Pool
- Above Ground Pool
- Vinyl Pool
Outdoor Features
- Rear Porch
Schools
- Clinton Park Elm Elementary School
- Clinton Middle School
- Clinton High School
Utilities
- Cooling System Powered By Gas
- Central Heating and Cooling System
- Gas Water Heater
- Cable TV Available
Listing and Financial Details
- Assessor Parcel Number 2980-0186-347
Community Details
Overview
- Association fees include pool service
- Bruenburg Subdivision
Amenities
- Clubhouse
Recreation
- Community Pool
- Fishing
Map
Home Values in the Area
Average Home Value in this Area
Tax History
| Year | Tax Paid | Tax Assessment Tax Assessment Total Assessment is a certain percentage of the fair market value that is determined by local assessors to be the total taxable value of land and additions on the property. | Land | Improvement |
|---|---|---|---|---|
| 2024 | $1,394 | $16,580 | $3,750 | $12,830 |
| 2023 | $1,394 | $16,580 | $3,750 | $12,830 |
| 2022 | $2,520 | $16,580 | $3,750 | $12,830 |
| 2021 | $1,380 | $16,580 | $3,750 | $12,830 |
| 2020 | $1,334 | $16,336 | $3,750 | $12,586 |
| 2019 | $2,216 | $16,336 | $3,750 | $12,586 |
| 2018 | $2,216 | $16,336 | $3,750 | $12,586 |
| 2017 | $2,122 | $16,336 | $3,750 | $12,586 |
| 2016 | $2,122 | $16,336 | $3,750 | $12,586 |
| 2015 | $2,083 | $16,127 | $3,750 | $12,377 |
| 2014 | $1,977 | $15,407 | $3,750 | $11,657 |
Property History
| Date | Event | Price | Change | Sq Ft Price |
|---|---|---|---|---|
| 08/01/2025 08/01/25 | Pending | -- | -- | -- |
| 07/16/2025 07/16/25 | For Sale | $287,500 | 0.0% | $159 / Sq Ft |
| 07/11/2025 07/11/25 | Pending | -- | -- | -- |
| 07/09/2025 07/09/25 | Price Changed | $287,500 | -0.9% | $159 / Sq Ft |
| 06/18/2025 06/18/25 | For Sale | $290,000 | +43.2% | $160 / Sq Ft |
| 08/24/2012 08/24/12 | Sold | -- | -- | -- |
| 07/22/2012 07/22/12 | Pending | -- | -- | -- |
| 01/03/2012 01/03/12 | For Sale | $202,500 | -- | $113 / Sq Ft |
Purchase History
| Date | Type | Sale Price | Title Company |
|---|---|---|---|
| Quit Claim Deed | -- | None Available | |
| Warranty Deed | -- | -- | |
| Warranty Deed | -- | -- |
Mortgage History
| Date | Status | Loan Amount | Loan Type |
|---|---|---|---|
| Previous Owner | $198,831 | Stand Alone Refi Refinance Of Original Loan | |
| Previous Owner | $198,831 | FHA | |
| Previous Owner | $161,806 | Construction |
Similar Homes in Clinton, MS
Source: MLS United
MLS Number: 4116613
APN: 2980-0186-347
- 112 Rockbridge Crossing
- 114 Rockbridge Crossing
- 136 Rockbridge Crossing
- 107 Thornwood Dr
- 131 Salus Bend
- 129 Salus Bend
- 127 Salus Bend
- 105 Cambridge Cove
- 111 Bellemeade Trace
- 105 Bellemeade Trace
- 111 Primrose Landing
- 147 Baileys Ridge Cir
- 103 Ashton Place
- 112 Newport Cir
- 101 Ashton Place
- 111 Newport Cir
- 0 Moselle Dr Unit 4041625
- 111 Grand Oak Blvd
- 211 Monterey Dr
- 107 Newport Cir






