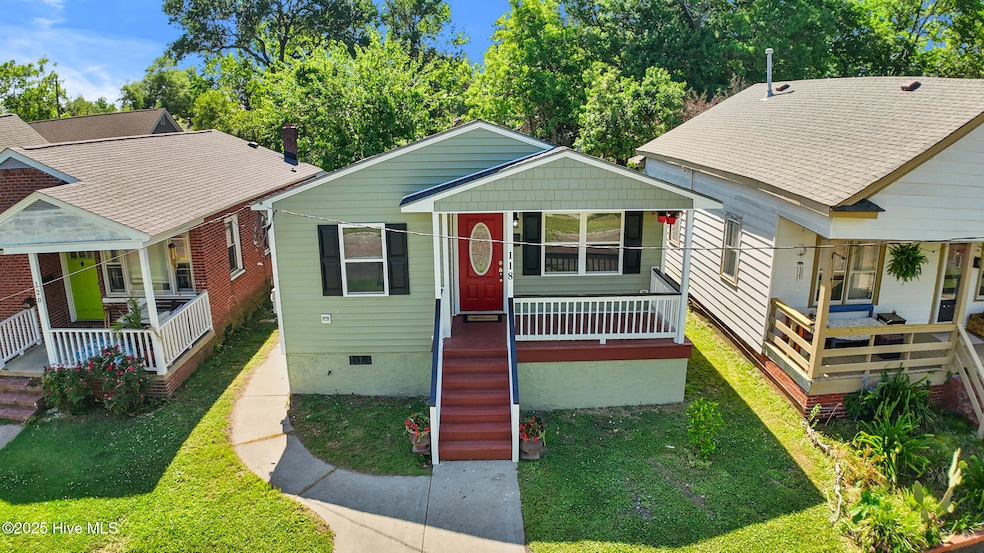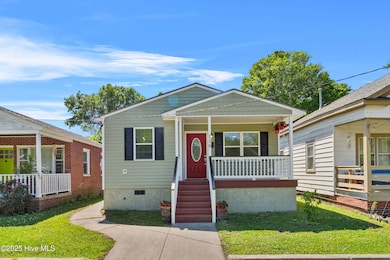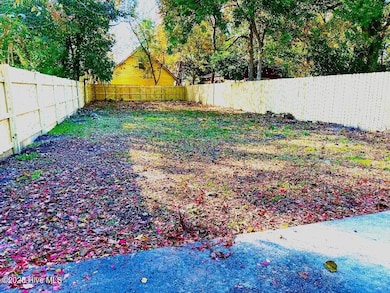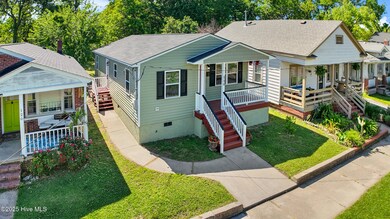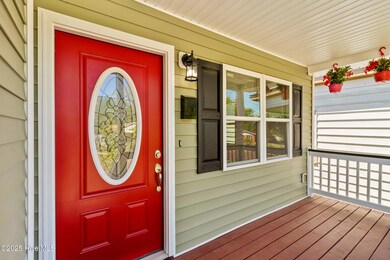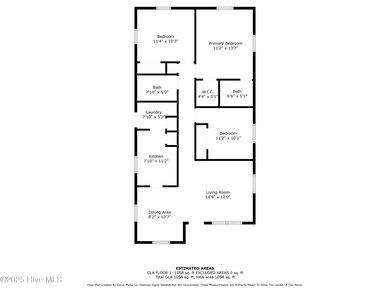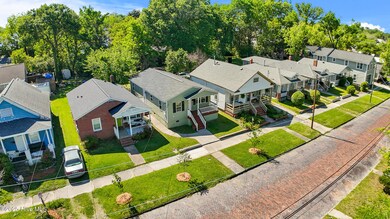118 S 13th St Wilmington, NC 28401
The Bottom NeighborhoodEstimated payment $1,842/month
Highlights
- Waterfront
- No HOA
- Formal Dining Room
- Solid Surface Countertops
- Covered Patio or Porch
- Laundry Room
About This Home
Newly Renovated Gem in the Heart of Wilmington -- Privacy Fenced & Move-In Ready!118 S 13th Street | Wilmington, NCDiscover a perfect blend of historic charm and modern comfort in this beautifully renovated home--just minutes from downtown Wilmington's vibrant Riverwalk, the Cargo District, and Castle Street Arts District. Enjoy easy access to local restaurants, shops, breweries, and the beach!✨ Highlights & Updates:Brand-New HVAC + New Ductwork & Roof for comfort and peace of mindFreshly painted interior with durable, stylish LVP flooring throughoutUpdated kitchen with stainless-steel appliances, granite countertops, and crisp white cabinetryNew stackable washer & dryer and modern bath vanities includedFully fenced backyard--ready for pets, entertaining, or even a future ADU (with approval)Relax on the inviting covered front porch, or create your dream outdoor retreat in the spacious 100' x 33' backyard--perfect for a garden, firepit, or outdoor kitchen.Why You'll Love It:Fully renovated from top to bottomPrime central location near Downtown, Cargo District & beaches (~30 minutes to Wrightsville)Ideal for first-time buyers, investors, or downsizersNow offered at an updated price that reflects its new improvements and unbeatable value.Don't wait--schedule your private showing today and make this Wilmington gem your new home! Motivated to sale.
Home Details
Home Type
- Single Family
Est. Annual Taxes
- $1,857
Year Built
- Built in 2000
Lot Details
- 5,445 Sq Ft Lot
- Lot Dimensions are 33 x 165 x 33 x 165
- Waterfront
- Property is zoned R-5
Parking
- On-Street Parking
Home Design
- Wood Frame Construction
- Shingle Roof
- Vinyl Siding
- Stick Built Home
Interior Spaces
- 1,048 Sq Ft Home
- 1-Story Property
- Ceiling Fan
- Blinds
- Formal Dining Room
Kitchen
- Dishwasher
- Solid Surface Countertops
Flooring
- Tile
- Luxury Vinyl Plank Tile
Bedrooms and Bathrooms
- 3 Bedrooms
- 2 Full Bathrooms
Laundry
- Laundry Room
- Dryer
- Washer
Basement
- Partial Basement
- Crawl Space
Outdoor Features
- Covered Patio or Porch
Schools
- Snipes Elementary School
- Williston Middle School
- New Hanover High School
Utilities
- Forced Air Heating System
- Heat Pump System
Community Details
- No Home Owners Association
- Castle Dock Subdivision
Listing and Financial Details
- Assessor Parcel Number R04818040002000
Map
Home Values in the Area
Average Home Value in this Area
Tax History
| Year | Tax Paid | Tax Assessment Tax Assessment Total Assessment is a certain percentage of the fair market value that is determined by local assessors to be the total taxable value of land and additions on the property. | Land | Improvement |
|---|---|---|---|---|
| 2025 | $1,857 | $315,600 | $86,200 | $229,400 |
| 2024 | $1,931 | $221,900 | $47,100 | $174,800 |
| 2023 | $1,931 | $221,900 | $47,100 | $174,800 |
| 2022 | $1,886 | $221,900 | $47,100 | $174,800 |
| 2021 | $1,899 | $221,900 | $47,100 | $174,800 |
| 2020 | $1,088 | $103,300 | $34,100 | $69,200 |
| 2019 | $1,088 | $103,300 | $34,100 | $69,200 |
| 2018 | $1,088 | $103,300 | $34,100 | $69,200 |
| 2017 | $1,088 | $103,300 | $34,100 | $69,200 |
| 2016 | $1,121 | $101,200 | $32,700 | $68,500 |
| 2015 | $1,072 | $101,200 | $32,700 | $68,500 |
| 2014 | $1,026 | $101,200 | $32,700 | $68,500 |
Property History
| Date | Event | Price | List to Sale | Price per Sq Ft |
|---|---|---|---|---|
| 11/12/2025 11/12/25 | Price Changed | $320,000 | -3.0% | $305 / Sq Ft |
| 11/11/2025 11/11/25 | Price Changed | $330,000 | +1.6% | $315 / Sq Ft |
| 06/20/2025 06/20/25 | Price Changed | $324,900 | -3.0% | $310 / Sq Ft |
| 05/27/2025 05/27/25 | Price Changed | $334,900 | -1.2% | $320 / Sq Ft |
| 05/03/2025 05/03/25 | For Sale | $339,000 | -- | $323 / Sq Ft |
Purchase History
| Date | Type | Sale Price | Title Company |
|---|---|---|---|
| Deed | $86,000 | -- | |
| Deed | -- | -- | |
| Deed | -- | -- | |
| Deed | -- | -- | |
| Deed | -- | -- | |
| Deed | -- | -- | |
| Deed | -- | -- | |
| Deed | -- | -- |
Source: Hive MLS
MLS Number: 100504215
APN: R04818-040-002-000
- 112 S 12th St
- 104 S 11th St
- 110 S 15th St
- 107 N 13th St
- 1307 Glenn St
- 205 N 10th St Unit 205 N 10th St Unit B
- 1212 Castle St
- 1102 Castle St
- 607 S 11th St Unit 108
- 219 S 7th St
- 325 S 6th St Unit 1
- 1213 Wooster St
- 603 Church St
- 205 S 5th Ave Unit 4
- 816 Rankin
- 807 S 12th St
- 414 Orange St Unit D
- 414 Orange St Unit C
- 1206 Dawson St
- 2111 Metts Ave
