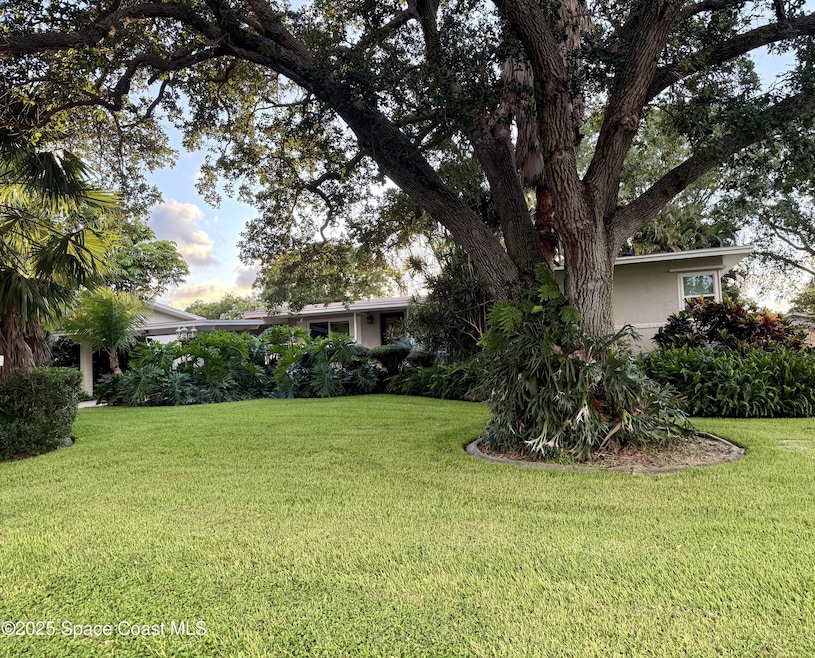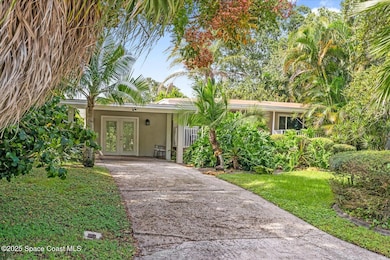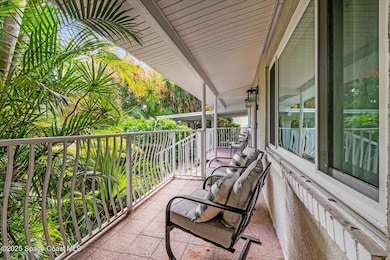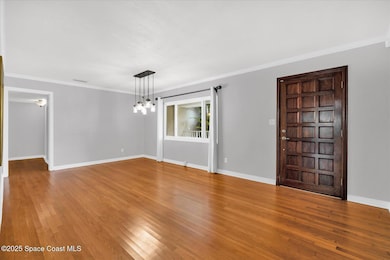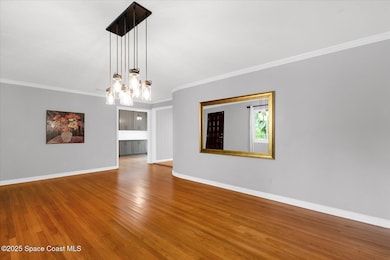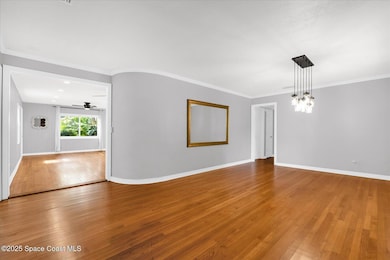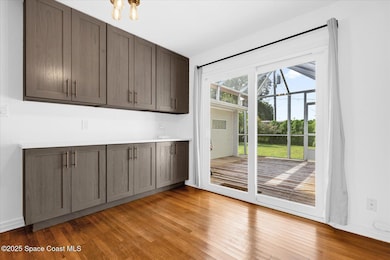Estimated payment $2,831/month
Highlights
- River View
- Deck
- No HOA
- Midcentury Modern Architecture
- Wood Flooring
- Screened Porch
About This Home
* Priced below appraisal. * Just a short stroll from the Indian River, this beautifully maintained 4 bed, 3 full bath mid-century home (huge yard!) offers timeless elegance and enduring craftsmanship. Built with concrete block, it features original hardwood floors (just refinished!) and modern upgrades like impact windows and a stylish kitchen (gas range!). Expansive bedrooms afford everyone space to stretch and unwind. The mother-in-law suite equipped with a kitchenette and accessibility features adds versatility for guests or extended living -- or a even beautiful workshop for any hobbyist. Wake up to river views from the primary suite, sip coffee on the welcoming front porch, or unwind on the screened deck overlooking a lush, private backyard. Surrounded by mature trees, gardenia, jasmine, birds of paradise, and ferns, the landscape feels like a retreat. A rare find where space, style, and serenity meet. Welcome home!
Home Details
Home Type
- Single Family
Est. Annual Taxes
- $800
Year Built
- Built in 1958
Lot Details
- 10,454 Sq Ft Lot
- Southeast Facing Home
- Fenced
- Front Yard Sprinklers
- Many Trees
Parking
- 1 Attached Carport Space
Home Design
- Midcentury Modern Architecture
- Concrete Siding
- Block Exterior
Interior Spaces
- 1,973 Sq Ft Home
- 1-Story Property
- Built-In Features
- Ceiling Fan
- Living Room
- Dining Room
- Screened Porch
- River Views
Kitchen
- Breakfast Area or Nook
- Gas Range
- Dishwasher
Flooring
- Wood
- Tile
- Vinyl
Bedrooms and Bathrooms
- 4 Bedrooms
- Walk-In Closet
- In-Law or Guest Suite
- 3 Full Bathrooms
- Bathtub and Shower Combination in Primary Bathroom
Laundry
- Laundry in unit
- Dryer
- Washer
Home Security
- Hurricane or Storm Shutters
- High Impact Windows
Accessible Home Design
- Accessible Full Bathroom
Outdoor Features
- Deck
- Shed
Schools
- Cambridge Elementary School
- Cocoa Middle School
- Cocoa High School
Utilities
- Ductless Heating Or Cooling System
- Central Heating and Cooling System
- Propane
- Cable TV Available
Community Details
- No Home Owners Association
- Indian Hill Subd Subdivision
Listing and Financial Details
- Assessor Parcel Number 24-36-20-Bu-*-36
Map
Home Values in the Area
Average Home Value in this Area
Tax History
| Year | Tax Paid | Tax Assessment Tax Assessment Total Assessment is a certain percentage of the fair market value that is determined by local assessors to be the total taxable value of land and additions on the property. | Land | Improvement |
|---|---|---|---|---|
| 2025 | $1,293 | $91,380 | -- | -- |
| 2024 | $1,246 | $88,810 | -- | -- |
| 2023 | $1,246 | $86,230 | $0 | $0 |
| 2022 | $1,128 | $83,720 | $0 | $0 |
| 2021 | $1,103 | $81,290 | $0 | $0 |
| 2020 | $1,068 | $80,170 | $0 | $0 |
| 2019 | $1,035 | $78,370 | $0 | $0 |
| 2018 | $908 | $76,910 | $0 | $0 |
| 2017 | $895 | $75,330 | $0 | $0 |
| 2016 | $894 | $73,790 | $34,000 | $39,790 |
| 2015 | $907 | $73,280 | $34,000 | $39,280 |
| 2014 | $859 | $72,700 | $34,000 | $38,700 |
Property History
| Date | Event | Price | List to Sale | Price per Sq Ft | Prior Sale |
|---|---|---|---|---|---|
| 09/27/2025 09/27/25 | Price Changed | $524,900 | -3.5% | $266 / Sq Ft | |
| 08/26/2025 08/26/25 | Price Changed | $544,000 | -0.9% | $276 / Sq Ft | |
| 08/24/2025 08/24/25 | For Sale | $549,000 | 0.0% | $278 / Sq Ft | |
| 08/22/2025 08/22/25 | Off Market | $549,000 | -- | -- | |
| 07/03/2025 07/03/25 | Price Changed | $549,000 | -4.5% | $278 / Sq Ft | |
| 07/02/2025 07/02/25 | For Sale | $575,000 | 0.0% | $291 / Sq Ft | |
| 06/28/2025 06/28/25 | Pending | -- | -- | -- | |
| 05/23/2025 05/23/25 | For Sale | $575,000 | +627.8% | $291 / Sq Ft | |
| 11/21/2013 11/21/13 | Sold | $79,000 | +12.9% | $54 / Sq Ft | View Prior Sale |
| 08/06/2013 08/06/13 | Pending | -- | -- | -- | |
| 08/05/2013 08/05/13 | For Sale | $70,000 | -- | $47 / Sq Ft |
Purchase History
| Date | Type | Sale Price | Title Company |
|---|---|---|---|
| Warranty Deed | $79,000 | Attorney | |
| Warranty Deed | -- | American Heritage Title Co | |
| Warranty Deed | $78,100 | -- | |
| Warranty Deed | $82,000 | -- |
Mortgage History
| Date | Status | Loan Amount | Loan Type |
|---|---|---|---|
| Previous Owner | $186,000 | No Value Available | |
| Previous Owner | $83,640 | No Value Available |
Source: Space Coast MLS (Space Coast Association of REALTORS®)
MLS Number: 1046953
APN: 24-36-20-BU-00000.0-0036.00
- 120 First Light Cir
- 245 First Light Cir
- 130 First Light Cir
- 235 First Light Cir
- 220 First Light Cir
- Madison Plan at Riverwalk of Cocoa
- Jordyn II Plan at Riverwalk of Cocoa
- Redbud Plan at Riverwalk of Cocoa
- 200 First Light Cir
- 225 First Light Cir
- 215 First Light Cir
- 121 Circle Dr
- 1613 N Indian River Dr
- 1313 Donna Ave
- 1525 Indian River Dr
- 0 U S Route 1
- 808 Kensington Dr
- 1318 Hillsdale Dr
- 1712 Pineda St
- 1602 Harvard Dr
- 650 Dixon Blvd
- 1202 Princeton Rd
- 1514 Clearlake Rd Unit 44
- 1047 Japonica Ln
- 1524 Clearlake Rd
- 1341 W Point Dr Unit 1
- 1708 University Ln Unit 508
- 1515 Furnari St
- 1560 University Ln Unit 606
- 1500 Highland Ct
- 1517 Furnari St
- 1556 University Ln Unit 406
- 1490 Dignity Cir
- 1010 N Fiske Blvd Unit 28
- 1514 Clearlake Rd
- 2811 N Indian River Dr
- 1050 N Fiske Blvd Unit 501
- 1050 N Fiske Blvd Unit 701
- 1050 N Fiske Blvd Unit 406
- 800 N Fiske Blvd Unit 709
