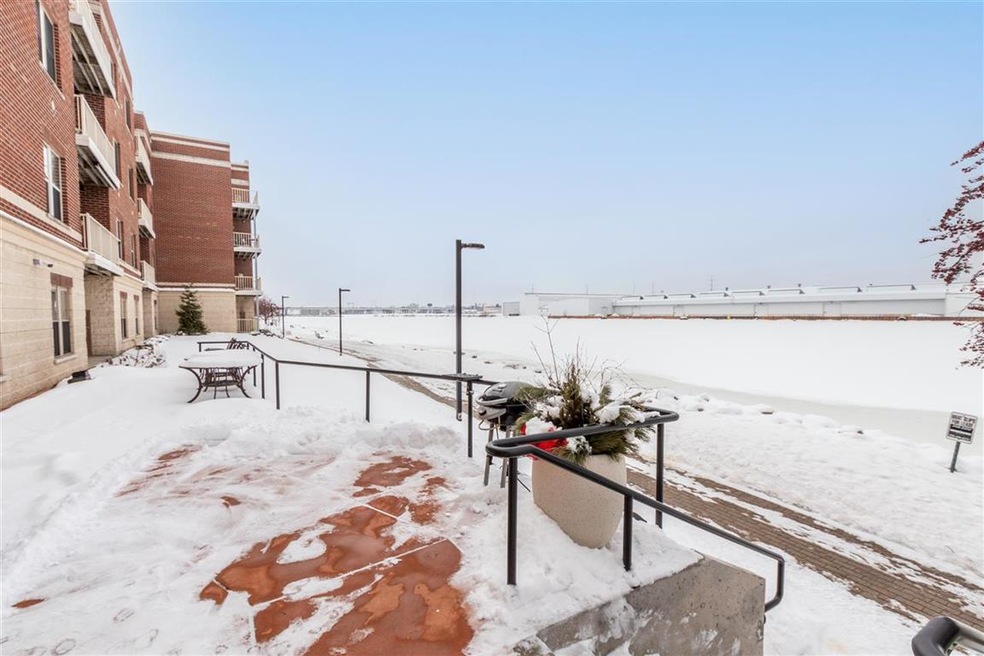
Washington Square Apartments 118 S Washington St Unit 435A Green Bay, WI 54301
Downtown NeighborhoodHighlights
- Clubhouse
- Exercise Course
- Subterranean Parking
- Main Floor Primary Bedroom
- Elevator
- 2-minute walk to City Deck
About This Home
As of May 2021Leisurely Condo life style! Enjoy open concept floor plan for entertaining. Unit has MANY upgrades!! See Seller updates @ Condo. In-suite laundry inc washer and dryer Kitchen appliances Other features: newly improved community room and fitness center Enjoy common patio by the water w/elec grills, boardwalk and Bike/walk the Fox River Tr Close to Dining, shops and entertainment. Underground heated parking#103 Verify boat slip availability Seller requests masks be worn Minimum touching w/sanitizing. Limit to immediate Buyers. Room measurements-rounded 810 Sq ft per/appraisal Assessor-727 sq.
Last Agent to Sell the Property
LISTING MAINTENANCE
Coldwell Banker Real Estate Group Listed on: 02/20/2021
Last Buyer's Agent
Pauline Smith
Coldwell Banker Real Estate Group License #90-5838

Property Details
Home Type
- Condominium
Est. Annual Taxes
- $1,903
Year Built
- Built in 1999
HOA Fees
- $240 Monthly HOA Fees
Home Design
- 810 Sq Ft Home
- Brick Exterior Construction
- Poured Concrete
Kitchen
- Oven or Range
- Microwave
Bedrooms and Bathrooms
- 1 Primary Bedroom on Main
- Walk-In Closet
- 1 Full Bathroom
Laundry
- Dryer
- Washer
Parking
- Subterranean Parking
- Heated Garage
Outdoor Features
- Patio
Utilities
- Forced Air Heating and Cooling System
- Heating System Uses Natural Gas
Community Details
Overview
- 131 Units
- Riverside Place Condos
Amenities
- Elevator
Recreation
- Exercise Course
Similar Homes in Green Bay, WI
Home Values in the Area
Average Home Value in this Area
Property History
| Date | Event | Price | Change | Sq Ft Price |
|---|---|---|---|---|
| 05/17/2021 05/17/21 | Sold | $125,900 | 0.0% | $155 / Sq Ft |
| 02/20/2021 02/20/21 | For Sale | $125,900 | +48.3% | $155 / Sq Ft |
| 06/04/2015 06/04/15 | Sold | $84,900 | 0.0% | $105 / Sq Ft |
| 06/01/2015 06/01/15 | Pending | -- | -- | -- |
| 04/10/2015 04/10/15 | For Sale | $84,900 | -- | $105 / Sq Ft |
Tax History Compared to Growth
Agents Affiliated with this Home
-
L
Seller's Agent in 2021
LISTING MAINTENANCE
Coldwell Banker
-
P
Buyer's Agent in 2021
Pauline Smith
Coldwell Banker
About Washington Square Apartments
Map
Source: REALTORS® Association of Northeast Wisconsin
MLS Number: 50235905
- 118 S Washington St Unit 307B
- 101 Cherry St Unit 404
- 101 Cherry St Unit 208
- 401 N Washington St
- 0 Water Mint Ct Unit 50310354
- 0 Water Mint Ct Unit 50310288
- 0 Water Mint Ct Unit 50310286
- 0 Water Mint Ct Unit 50310285
- 0 Water Mint Ct Unit 50310284
- 0 Water Mint Ct Unit 50310190
- 0 Water Mint Ct Unit 50310189
- 0 Water Mint Ct Unit 50310181
- 0 Water Mint Ct Unit 50309574
- 0 Water Mint Ct Unit 50309573
- 0 Water Mint Ct Unit 50309572
- 0 Water Mint Ct Unit 50309381
- 0 Water Mint Ct Unit 50309380
- 0 Water Mint Ct Unit 50309172
- 205 S Oakland Ave
- 303 N Ashland Ave
